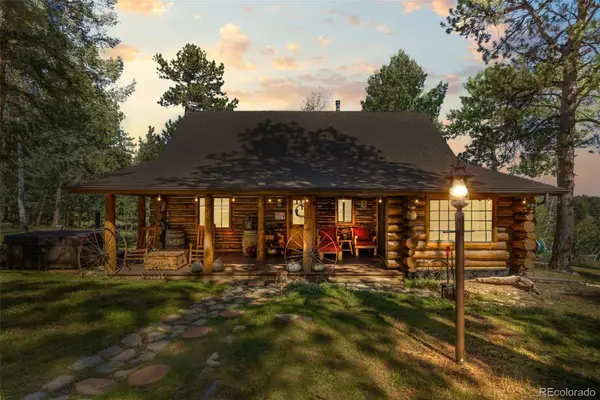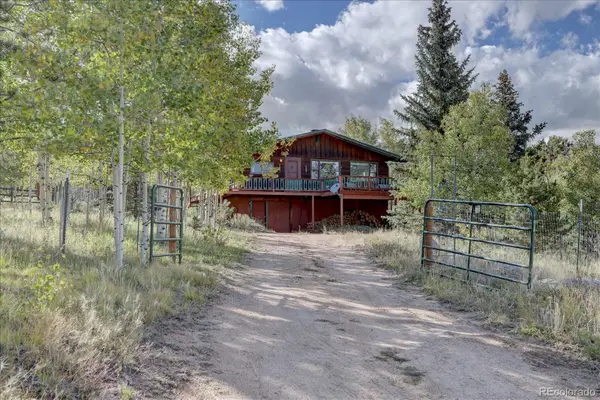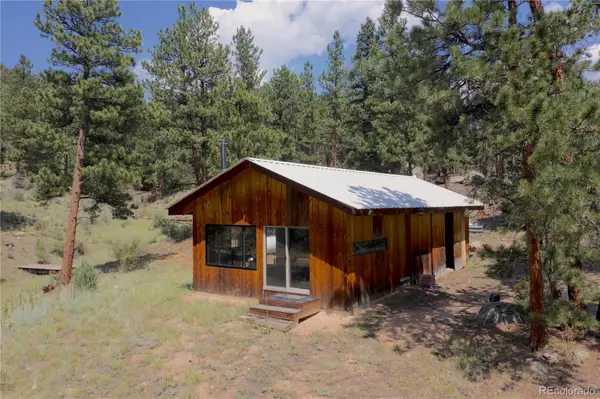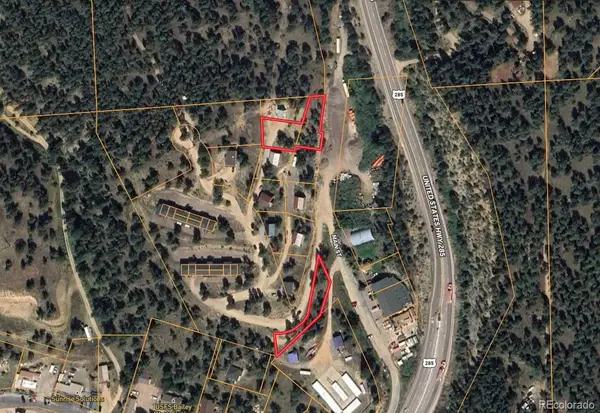51 Schooley Road, Bailey, CO 80421
Local realty services provided by:ERA Teamwork Realty
Listed by:dwight cabalkadwightcabalka@remax.net,720-936-4168
Office:re/max professionals
MLS#:7692495
Source:ML
Price summary
- Price:$559,000
- Price per sq. ft.:$329.99
- Monthly HOA dues:$4.17
About this home
MUST SEE… wonderfully updated 3BR/2BA single family home w 360-degree views in Bailey!! If you’re looking for an immaculate, move-in-ready, Foothills home… this Property is it! After accessing the house on the wrap-around deck, you’ll step into a Great Rm which includes the Kitchen, Dining Area & Living Rm w amenities galore! The Kitchen has been remodeled – top to bottom… large island, cabs, quartz counters, tiled backsplashes, SS sink & appliances (all incl), pull-down faucet, hardware & light fixtures! From the newer LVP floor to the vaulted pine board ceiling, this Property speaks… Yes, we’re HOME! The Living Rm area features an oversized picture window that offers great views of sunrises over Lions Head & Staunton State Park! Just down the hallway, you’ll find a Full BA & the Primary Bedroom, as well as Bedroom #2! 6-panel doors & brushed nickel hardware throughout speak to the detailed upgrades & meticulous care of the Owners! The finished walk-out Basement adds considerable living space, including a large Family Rm (currently used as a home gym)! The 3/4 BA in the basement has also been nicely remodeled, including an acrylic shower surround! The Laundry/Mech Rm provides an additional workspace area… the washer/dryer are included! The siding was re-stained this spring, as was the west deck which has panoramic views of Mounts Rosalie & Logan, and ample room for entertaining family & guests! The shed is perfect for storage of bikes, kayaks, lawn equipment or even a small workshop! The 9,000-Watt generator is also included! For outdoor enthusiasts, the NFS Forest Highlight Meridian and Deer Creek Trailheads are nearby for hiking, skiing/snowshoeing, hunting, etc. And for urban farmers (in a rural setting!), the chicken coop is included! This lovely property is just 7-miles (only 14-minutes) off US-285 – nearly all of which is on paved County roads – and is a short commute to metro-Denver for all that it has to offer!
Contact an agent
Home facts
- Year built:1995
- Listing ID #:7692495
Rooms and interior
- Bedrooms:3
- Total bathrooms:2
- Full bathrooms:1
- Living area:1,694 sq. ft.
Heating and cooling
- Heating:Forced Air, Natural Gas
Structure and exterior
- Roof:Composition
- Year built:1995
- Building area:1,694 sq. ft.
- Lot area:0.59 Acres
Schools
- High school:Platte Canyon
- Middle school:Fitzsimmons
- Elementary school:Deer Creek
Utilities
- Water:Well
- Sewer:Septic Tank
Finances and disclosures
- Price:$559,000
- Price per sq. ft.:$329.99
- Tax amount:$2,242 (2024)
New listings near 51 Schooley Road
- New
 $650,000Active2 beds 1 baths1,184 sq. ft.
$650,000Active2 beds 1 baths1,184 sq. ft.67 Holdup Street, Bailey, CO 80421
MLS# 7569785Listed by: CHOICE PROPERTY BROKERS LTD - New
 $437,500Active35 Acres
$437,500Active35 Acres770 Holmes Gulch Way, Bailey, CO 80421
MLS# 5696796Listed by: SWAN REALTY CORP - New
 $15,000Active0.2 Acres
$15,000Active0.2 Acres414 Hall Road, Bailey, CO 80421
MLS# 9786082Listed by: SWAN REALTY CORP - New
 $850,000Active3 beds 2 baths1,934 sq. ft.
$850,000Active3 beds 2 baths1,934 sq. ft.1889 Burland Drive, Bailey, CO 80421
MLS# 6015176Listed by: KELLER WILLIAMS REALTY URBAN ELITE - New
 $425,000Active2 beds 1 baths1,040 sq. ft.
$425,000Active2 beds 1 baths1,040 sq. ft.183 Bartimous Road, Bailey, CO 80421
MLS# 8517918Listed by: CHOICE PROPERTY BROKERS LTD - New
 $579,000Active4 beds 3 baths2,324 sq. ft.
$579,000Active4 beds 3 baths2,324 sq. ft.19 Yew Lane, Bailey, CO 80421
MLS# 4511068Listed by: ARIA KHOSRAVI - New
 $89,900Active1.2 Acres
$89,900Active1.2 Acres000 Mockingbird Trail, Bailey, CO 80421
MLS# 5387881Listed by: KELLER WILLIAMS FOOTHILLS REALTY - New
 $380,000Active3 beds 1 baths1,536 sq. ft.
$380,000Active3 beds 1 baths1,536 sq. ft.255 Saddlestring Road, Bailey, CO 80421
MLS# 6666603Listed by: RE/MAX ALLIANCE - New
 $460,000Active-- beds -- baths800 sq. ft.
$460,000Active-- beds -- baths800 sq. ft.1667 County Rd 835, Bailey, CO 80421
MLS# 6364386Listed by: KELLER WILLIAMS FOOTHILLS REALTY, LLC - New
 $53,999Active0.55 Acres
$53,999Active0.55 Acres214 Virginia Road, Bailey, CO 80421
MLS# 9199540Listed by: PLATLABS LLC
