571 Wisp Creek Drive, Bailey, CO 80421
Local realty services provided by:ERA New Age
Listed by: maria mosquedamaria@yourrealestatebrokers.com,303-261-5017
Office: 5281 exclusive homes realty
MLS#:3985533
Source:ML
Price summary
- Price:$560,000
- Price per sq. ft.:$366.73
- Monthly HOA dues:$82
About this home
Welcome to Your Mountain Retreat on the sunbelt in Bailey, this charming 3-bedroom, 2-bathroom single-family home offers the perfect balance of comfort, privacy, and natural beauty. Surrounded by sweeping mountain views and tucked away in a peaceful community with access to a private community pond that freezes over and is used as an ice rink in the winter. This is more than just a home—it's a lifestyle.
Step inside and feel instantly at ease with the warm, inviting atmosphere, perfect for cozy evenings or entertaining guests. Large windows frame breathtaking vistas, while thoughtful touches throughout the home blend rustic charm with everyday functionality.
Outside, enjoy direct access to public trails for hiking, wildlife watching, and exploring the Colorado outdoors. Whether you're sipping coffee on the new large deck or enjoying quiet moments in the jacuzzi on the bottom deck, this hilltop haven is your escape from the everyday.
Come discover mountain living at its best. ***Plus talk to your lender about USDA financing on this home!
Contact an agent
Home facts
- Year built:1993
- Listing ID #:3985533
Rooms and interior
- Bedrooms:3
- Total bathrooms:2
- Full bathrooms:1
- Living area:1,527 sq. ft.
Heating and cooling
- Heating:Forced Air, Wood Stove
Structure and exterior
- Roof:Composition
- Year built:1993
- Building area:1,527 sq. ft.
- Lot area:0.24 Acres
Schools
- High school:Platte Canyon
- Middle school:Fitzsimmons
- Elementary school:Deer Creek
Utilities
- Water:Public
- Sewer:Public Sewer
Finances and disclosures
- Price:$560,000
- Price per sq. ft.:$366.73
- Tax amount:$2,714 (2024)
New listings near 571 Wisp Creek Drive
- Coming Soon
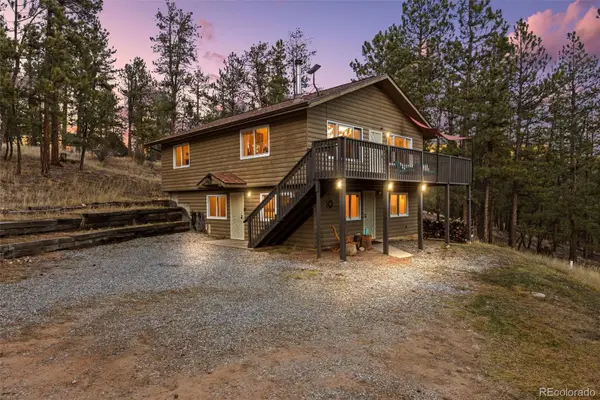 $649,000Coming Soon4 beds 2 baths
$649,000Coming Soon4 beds 2 baths22 Driver Road, Bailey, CO 80421
MLS# 8534870Listed by: COMPASS - DENVER - New
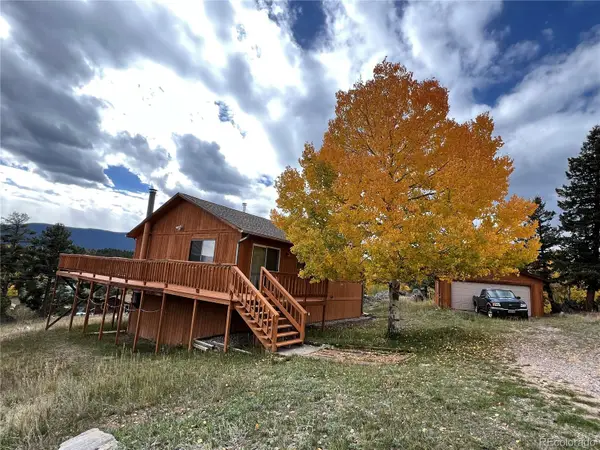 $550,000Active3 beds 2 baths2,052 sq. ft.
$550,000Active3 beds 2 baths2,052 sq. ft.52 Deer Trail Drive, Bailey, CO 80421
MLS# 2892156Listed by: RE/MAX PROFESSIONALS - New
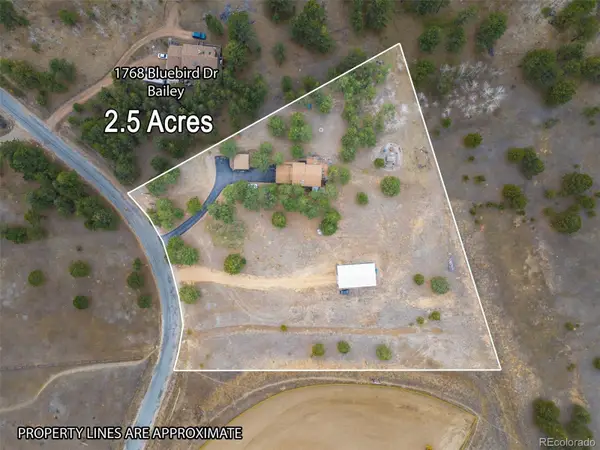 $775,000Active3 beds 2 baths1,928 sq. ft.
$775,000Active3 beds 2 baths1,928 sq. ft.1768 Bluebird Drive, Bailey, CO 80421
MLS# 5837783Listed by: LIV SOTHEBY'S INTERNATIONAL REALTY - New
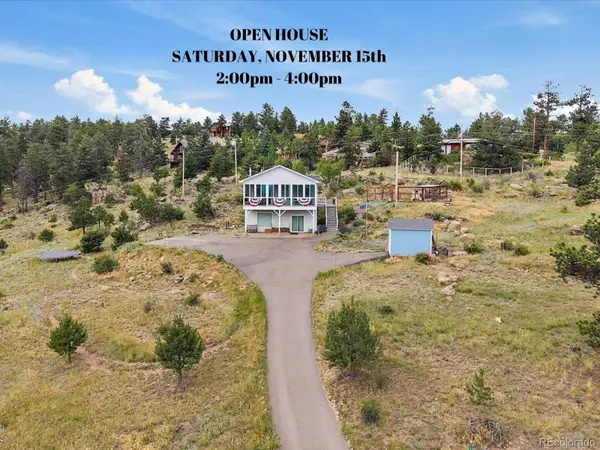 $795,000Active4 beds 3 baths2,970 sq. ft.
$795,000Active4 beds 3 baths2,970 sq. ft.147 Overlook Drive, Bailey, CO 80421
MLS# 5881404Listed by: MADISON & COMPANY PROPERTIES - New
 $695,000Active3 beds 3 baths2,032 sq. ft.
$695,000Active3 beds 3 baths2,032 sq. ft.209 Fawn Road, Bailey, CO 80421
MLS# 6325134Listed by: CHOICE PROPERTY BROKERS LTD - Open Sat, 11am to 1pmNew
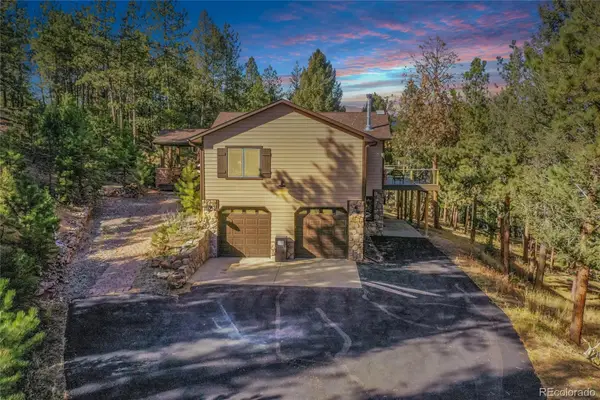 $1,050,000Active4 beds 3 baths3,240 sq. ft.
$1,050,000Active4 beds 3 baths3,240 sq. ft.502 County Road 1034, Bailey, CO 80421
MLS# 3228971Listed by: KELLER WILLIAMS FOOTHILLS REALTY - New
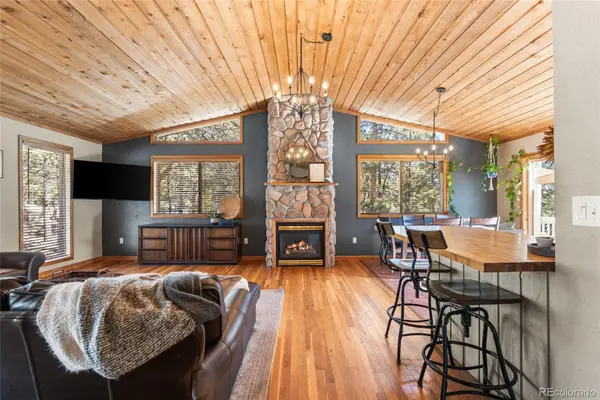 $594,000Active3 beds 3 baths2,296 sq. ft.
$594,000Active3 beds 3 baths2,296 sq. ft.294 Kudu Trail, Bailey, CO 80421
MLS# 9951971Listed by: REAL BROKER, LLC DBA REAL 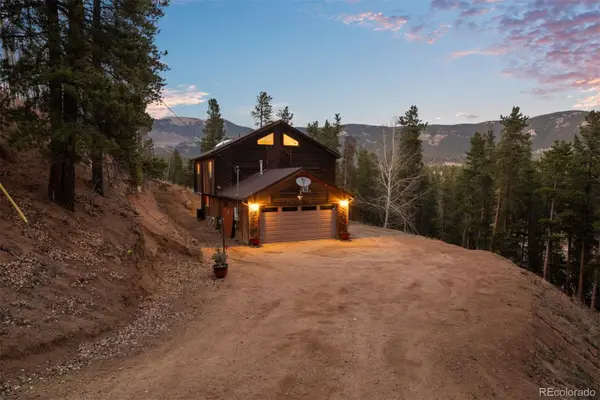 $525,000Active3 beds 2 baths1,737 sq. ft.
$525,000Active3 beds 2 baths1,737 sq. ft.609 Gold Flake Terrace, Bailey, CO 80421
MLS# 3656675Listed by: LIV SOTHEBY'S INTERNATIONAL REALTY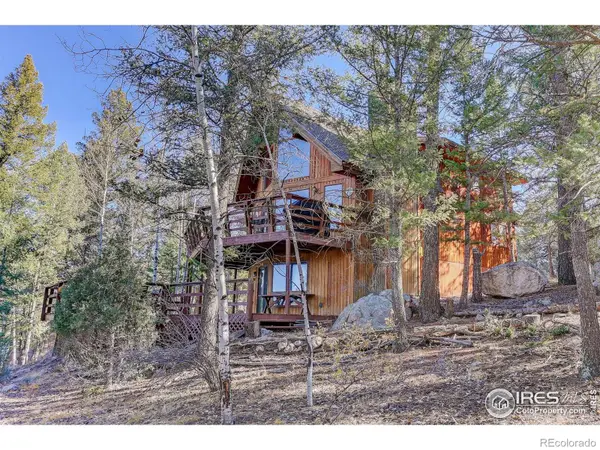 $470,000Active2 beds 2 baths1,974 sq. ft.
$470,000Active2 beds 2 baths1,974 sq. ft.211 Hi Meadow Drive #Lot 15, Bailey, CO 80421
MLS# IR1046588Listed by: COLDWELL BANKER REALTY-BOULDER $598,000Active3 beds 2 baths1,546 sq. ft.
$598,000Active3 beds 2 baths1,546 sq. ft.243 Hi Meadow Drive, Bailey, CO 80421
MLS# 9680754Listed by: LPT REALTY
