576 Bluebird Lane, Bailey, CO 80421
Local realty services provided by:ERA Teamwork Realty
576 Bluebird Lane,Bailey, CO 80421
$1,070,000
- 5 Beds
- 4 Baths
- - sq. ft.
- Single family
- Sold
Listed by: casey hodgescaseyhodges@kw.com,303-912-8451
Office: keller williams foothills realty
MLS#:4071935
Source:ML
Sorry, we are unable to map this address
Price summary
- Price:$1,070,000
About this home
Experience modern mountain living at its finest—where comfort meets convenience! This exceptional property offers the peace and beauty of a private retreat while being just minutes from shopping, dining, grocery stores, and more. Outdoor lovers will appreciate quick access to some of Colorado’s best hiking destinations, including Staunton State Park, Pine Valley Ranch, Meyer Ranch Park, and Mount Bailey Trailhead—all just a short drive away.
Nestled on 4.25 flat, usable acres, this property is designed for outdoor entertaining and everyday enjoyment. With a gated entrance, tons of parking, and a fully fenced lot—plus a large, partially fenced dog run and space for animals—it’s the perfect blend of functionality and freedom.
Enjoy your custom outdoor oasis featuring a built-in bar, hot tub, multiple seating areas, and fire-mitigated grounds, plus your own private hiking trail.
The charming ADU cabin was completely gutted and renovated in 2025, with over $150,000 in upgrades, featuring beautiful mountain rustic finishes, 2 bedrooms, 1 bath, and all new appliances and flooring. Furniture is negotiable—perfect for extended family, guests, or a residential income opportunity.
The spacious main home boasts an open-concept layout, vaulted ceilings, and a glass-enclosed bonus dining area that brings the outdoors in, making it perfect for year-round relaxation.
A new 1,500-gallon septic system was installed in 2023, and both the main home and cabin are equipped with whole-house water filtration systems, offering pure mountain well water throughout.
Whether you're looking for a full-time residence, vacation home, or investment property, this one-of-a-kind retreat delivers versatility, charm, and a true Colorado lifestyle—all with easy access to Hwy 285 and everyday amenities.
There is a new 1500 gallon septic tank and two leach fields but septic size unknown for total bedroom count.
Contact an agent
Home facts
- Year built:1996
- Listing ID #:4071935
Rooms and interior
- Bedrooms:5
- Total bathrooms:4
- Full bathrooms:1
- Half bathrooms:1
Heating and cooling
- Heating:Forced Air, Pellet Stove, Propane
Structure and exterior
- Roof:Composition
- Year built:1996
Schools
- High school:Platte Canyon
- Middle school:Fitzsimmons
- Elementary school:Deer Creek
Utilities
- Water:Well
- Sewer:Septic Tank
Finances and disclosures
- Price:$1,070,000
- Tax amount:$3,396 (2025)
New listings near 576 Bluebird Lane
- Coming Soon
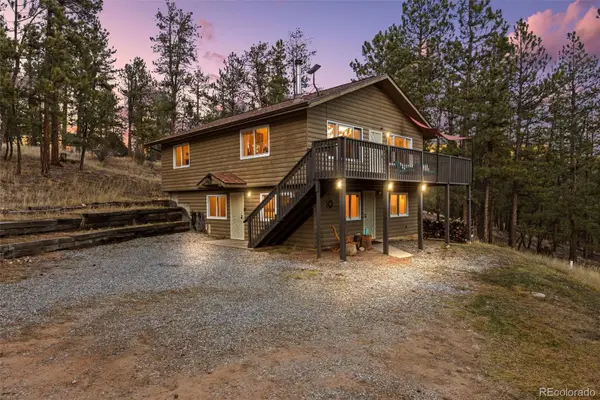 $649,000Coming Soon4 beds 2 baths
$649,000Coming Soon4 beds 2 baths22 Driver Road, Bailey, CO 80421
MLS# 8534870Listed by: COMPASS - DENVER - New
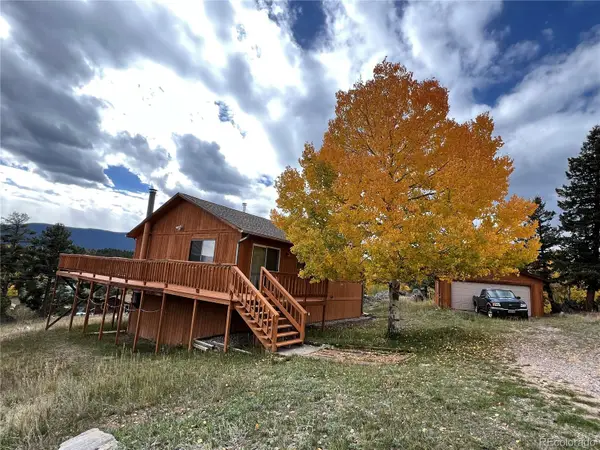 $550,000Active3 beds 2 baths2,052 sq. ft.
$550,000Active3 beds 2 baths2,052 sq. ft.52 Deer Trail Drive, Bailey, CO 80421
MLS# 2892156Listed by: RE/MAX PROFESSIONALS - New
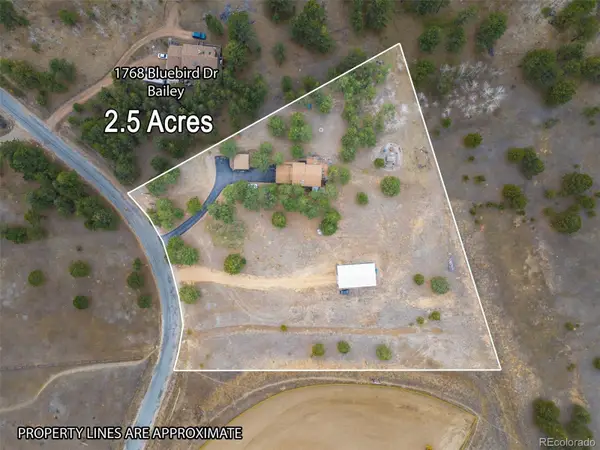 $775,000Active3 beds 2 baths1,928 sq. ft.
$775,000Active3 beds 2 baths1,928 sq. ft.1768 Bluebird Drive, Bailey, CO 80421
MLS# 5837783Listed by: LIV SOTHEBY'S INTERNATIONAL REALTY - New
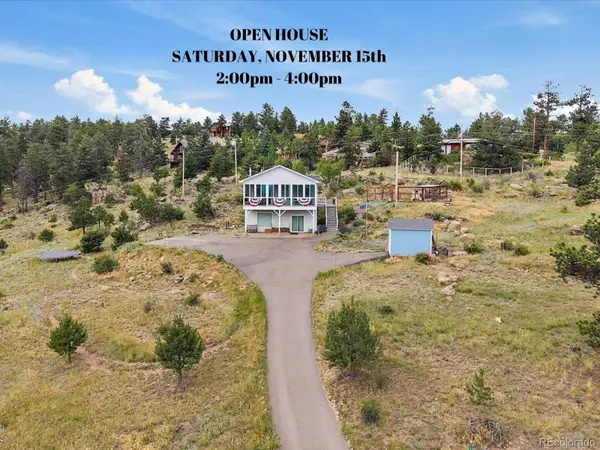 $795,000Active4 beds 3 baths2,970 sq. ft.
$795,000Active4 beds 3 baths2,970 sq. ft.147 Overlook Drive, Bailey, CO 80421
MLS# 5881404Listed by: MADISON & COMPANY PROPERTIES - New
 $695,000Active3 beds 3 baths2,032 sq. ft.
$695,000Active3 beds 3 baths2,032 sq. ft.209 Fawn Road, Bailey, CO 80421
MLS# 6325134Listed by: CHOICE PROPERTY BROKERS LTD - Open Sat, 11am to 1pmNew
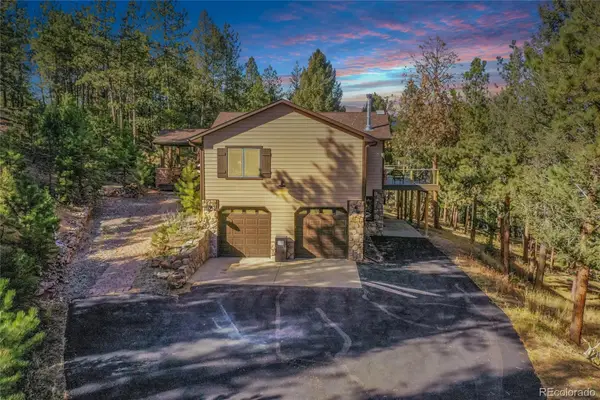 $1,050,000Active4 beds 3 baths3,240 sq. ft.
$1,050,000Active4 beds 3 baths3,240 sq. ft.502 County Road 1034, Bailey, CO 80421
MLS# 3228971Listed by: KELLER WILLIAMS FOOTHILLS REALTY - New
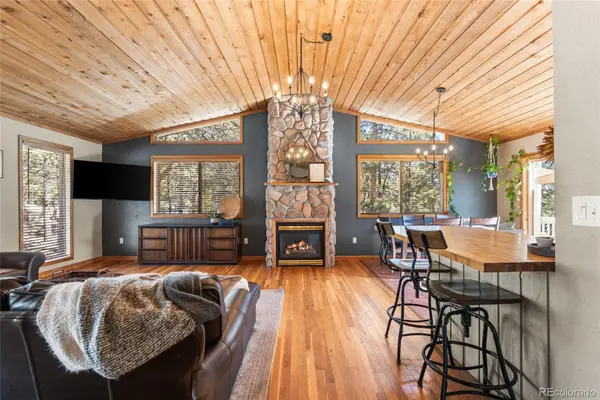 $594,000Active3 beds 3 baths2,296 sq. ft.
$594,000Active3 beds 3 baths2,296 sq. ft.294 Kudu Trail, Bailey, CO 80421
MLS# 9951971Listed by: REAL BROKER, LLC DBA REAL 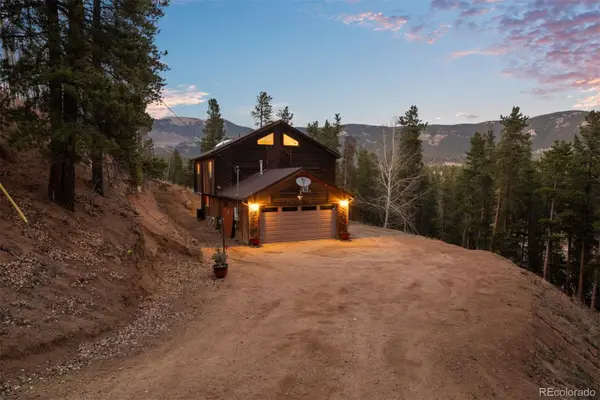 $525,000Active3 beds 2 baths1,737 sq. ft.
$525,000Active3 beds 2 baths1,737 sq. ft.609 Gold Flake Terrace, Bailey, CO 80421
MLS# 3656675Listed by: LIV SOTHEBY'S INTERNATIONAL REALTY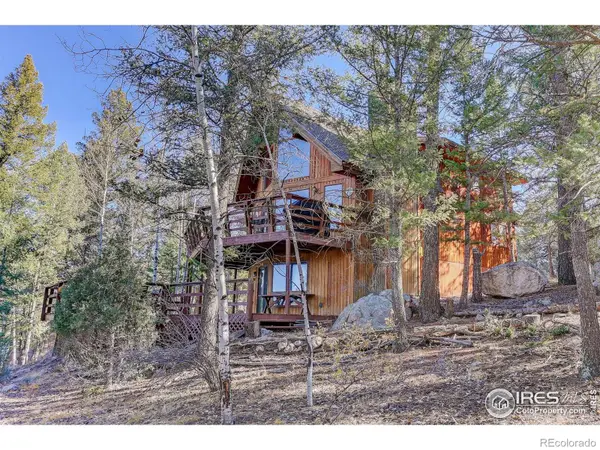 $470,000Active2 beds 2 baths1,974 sq. ft.
$470,000Active2 beds 2 baths1,974 sq. ft.211 Hi Meadow Drive #Lot 15, Bailey, CO 80421
MLS# IR1046588Listed by: COLDWELL BANKER REALTY-BOULDER $598,000Active3 beds 2 baths1,546 sq. ft.
$598,000Active3 beds 2 baths1,546 sq. ft.243 Hi Meadow Drive, Bailey, CO 80421
MLS# 9680754Listed by: LPT REALTY
