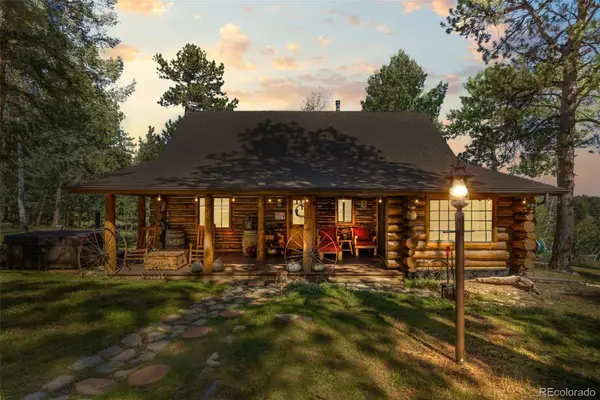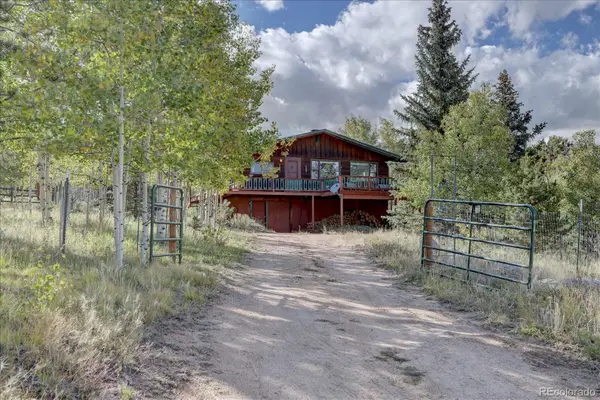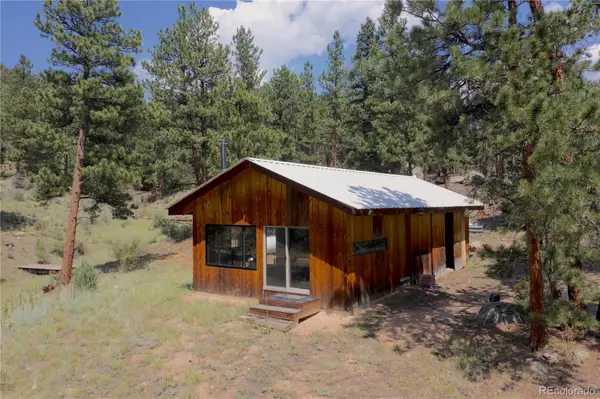616 S Pine Drive, Bailey, CO 80421
Local realty services provided by:ERA New Age
Listed by:kay bohankaybohansothebys@gmail.com,303-915-1563
Office:liv sotheby's international realty
MLS#:5585118
Source:ML
Price summary
- Price:$575,000
- Price per sq. ft.:$288.08
About this home
Fantastic opportunity for a rate buy down!! Seller is offering a $10,000.00 rate buy down and closing cost concession with an acceptable offer! Nestled into the Foothills of the Rocky Mountains Your Shire Awaits! Truly a one of kind custom mountain home that has been very well cared for. Artistic custom details throughout this amazing home. Handed crafted arched door ways with custom handmade doors. Enjoy spectacular mountain views from literally every room. Fantastic views of Mt Rosalie and Staunton Park from every room. The hand crafted wood ceilings with pealed log beams are stunning. Main floor primary suite with a private bathroom plus and additional bonus room, nursery, walk in closet or home office! Enjoy the open sunny floor plan in the great room and kitchen. The area off the kitchen is an entertainers dream with easy access to a stunning deck off the great room. Enjoy relaxing on the oversized deck taking in the daily wildlife sightings and the spectacular mountain views! Enjoy the flex space this home offers with a spectacular sun room on the southside of the home. This room could be used as a recreations room, art room, home school area, workout room or additional living space. The upper level offers 2 additional spacious bedrooms with a private full bath. Freshly painted, new carpet, updated kitchen and new roof coming soon are just a few of the homes many spectacular details. Plenty of room to add a garage or workshop if one desires. Very private lot with so much potential. If you are looking for that perfect mountain home close to Hwy 285 for an easy commute, your search is over Welcome Home!
Contact an agent
Home facts
- Year built:1982
- Listing ID #:5585118
Rooms and interior
- Bedrooms:3
- Total bathrooms:3
- Full bathrooms:3
- Living area:1,996 sq. ft.
Heating and cooling
- Heating:Forced Air, Natural Gas
Structure and exterior
- Roof:Composition
- Year built:1982
- Building area:1,996 sq. ft.
- Lot area:0.8 Acres
Schools
- High school:Platte Canyon
- Middle school:Fitzsimmons
- Elementary school:Deer Creek
Utilities
- Water:Well
- Sewer:Septic Tank
Finances and disclosures
- Price:$575,000
- Price per sq. ft.:$288.08
- Tax amount:$1,663 (2024)
New listings near 616 S Pine Drive
- New
 $600,000Active3 beds 3 baths1,792 sq. ft.
$600,000Active3 beds 3 baths1,792 sq. ft.331 Bluebird Lane, Bailey, CO 80421
MLS# 3266439Listed by: COMPASS - DENVER - New
 $650,000Active2 beds 1 baths1,184 sq. ft.
$650,000Active2 beds 1 baths1,184 sq. ft.67 Holdup Street, Bailey, CO 80421
MLS# 7569785Listed by: CHOICE PROPERTY BROKERS LTD - New
 $437,500Active35 Acres
$437,500Active35 Acres770 Holmes Gulch Way, Bailey, CO 80421
MLS# 5696796Listed by: SWAN REALTY CORP - New
 $15,000Active0.2 Acres
$15,000Active0.2 Acres414 Hall Road, Bailey, CO 80421
MLS# 9786082Listed by: SWAN REALTY CORP - New
 $850,000Active3 beds 2 baths1,934 sq. ft.
$850,000Active3 beds 2 baths1,934 sq. ft.1889 Burland Drive, Bailey, CO 80421
MLS# 6015176Listed by: KELLER WILLIAMS REALTY URBAN ELITE - Open Sat, 1 to 3pmNew
 $425,000Active2 beds 1 baths1,040 sq. ft.
$425,000Active2 beds 1 baths1,040 sq. ft.183 Bartimous Road, Bailey, CO 80421
MLS# 8517918Listed by: CHOICE PROPERTY BROKERS LTD - New
 $579,000Active4 beds 3 baths2,324 sq. ft.
$579,000Active4 beds 3 baths2,324 sq. ft.19 Yew Lane, Bailey, CO 80421
MLS# 4511068Listed by: ARIA KHOSRAVI - New
 $89,900Active1.2 Acres
$89,900Active1.2 Acres000 Mockingbird Trail, Bailey, CO 80421
MLS# 5387881Listed by: KELLER WILLIAMS FOOTHILLS REALTY - New
 $380,000Active3 beds 1 baths1,536 sq. ft.
$380,000Active3 beds 1 baths1,536 sq. ft.255 Saddlestring Road, Bailey, CO 80421
MLS# 6666603Listed by: RE/MAX ALLIANCE  $460,000Active-- beds -- baths800 sq. ft.
$460,000Active-- beds -- baths800 sq. ft.1667 County Rd 835, Bailey, CO 80421
MLS# 6364386Listed by: KELLER WILLIAMS FOOTHILLS REALTY, LLC
