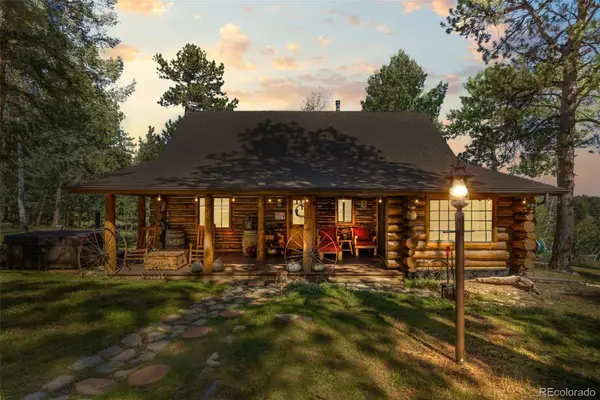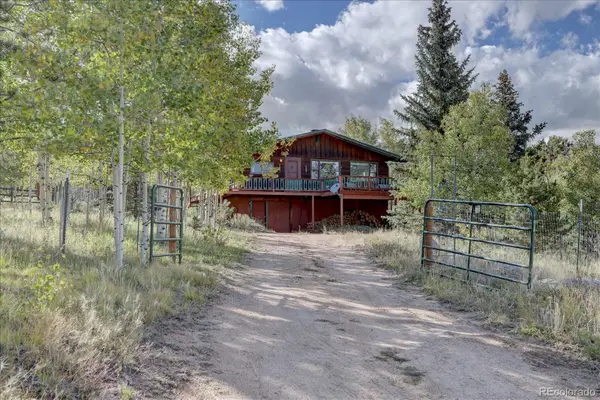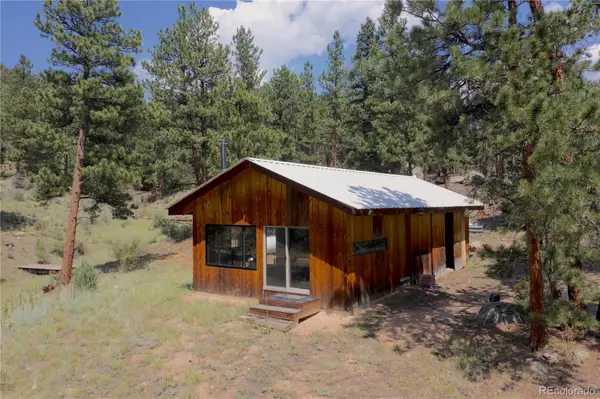64 Zip Lane, Bailey, CO 80421
Local realty services provided by:ERA New Age
64 Zip Lane,Bailey, CO 80421
$625,000
- 2 Beds
- 2 Baths
- 2,894 sq. ft.
- Single family
- Active
Listed by:shantel quintana720-561-9404
Office:harlos real estate team
MLS#:5252329
Source:ML
Price summary
- Price:$625,000
- Price per sq. ft.:$215.96
About this home
Rare Opportunity to own a beautiful brick mountain home with an absolutely breathtaking view. Owners are original and actually designed and built this one of a kind home. upon pulling into the Long driveway you will notice the detached garage/workshop.
Inside the workshop there is a beautiful brick fireplace and a loft area inside you could turn this into an ADU and have potential income. Attached to the home is a four car tandem garage located underneath the house. Inside the Tandem garage there is a potential 3/4 bath everything is plumbed and in place it just needs to be finished and closed off.
Inside the home you will find large windows. Every room has a view! In the living room you will see vaulted ceilings with tongue and groove work as well as another brick fire place. Both main level bedrooms are large and have walk in closets. Master bedroom and loft both have a fireplace for a total of four.
The kitchen has a very unique feature which is a bbq grill set up Grill marks are year long in this home.
Head up the stairs to the loft area that can double as another bedroom. The loft area has storage in the wall panels and a half bath. Currently set up as a billiard room.
Unwind after a long day on the wrap around deck.
Contact an agent
Home facts
- Year built:1998
- Listing ID #:5252329
Rooms and interior
- Bedrooms:2
- Total bathrooms:2
- Full bathrooms:1
- Half bathrooms:1
- Living area:2,894 sq. ft.
Heating and cooling
- Heating:Natural Gas
Structure and exterior
- Roof:Composition
- Year built:1998
- Building area:2,894 sq. ft.
- Lot area:1.43 Acres
Schools
- High school:Platte Canyon
- Middle school:Fitzsimmons
- Elementary school:Deer Creek
Utilities
- Water:Well
- Sewer:Septic Tank
Finances and disclosures
- Price:$625,000
- Price per sq. ft.:$215.96
- Tax amount:$2,610 (2024)
New listings near 64 Zip Lane
- New
 $600,000Active3 beds 3 baths1,792 sq. ft.
$600,000Active3 beds 3 baths1,792 sq. ft.331 Bluebird Lane, Bailey, CO 80421
MLS# 3266439Listed by: COMPASS - DENVER - New
 $650,000Active2 beds 1 baths1,184 sq. ft.
$650,000Active2 beds 1 baths1,184 sq. ft.67 Holdup Street, Bailey, CO 80421
MLS# 7569785Listed by: CHOICE PROPERTY BROKERS LTD - New
 $437,500Active35 Acres
$437,500Active35 Acres770 Holmes Gulch Way, Bailey, CO 80421
MLS# 5696796Listed by: SWAN REALTY CORP - New
 $15,000Active0.2 Acres
$15,000Active0.2 Acres414 Hall Road, Bailey, CO 80421
MLS# 9786082Listed by: SWAN REALTY CORP - New
 $850,000Active3 beds 2 baths1,934 sq. ft.
$850,000Active3 beds 2 baths1,934 sq. ft.1889 Burland Drive, Bailey, CO 80421
MLS# 6015176Listed by: KELLER WILLIAMS REALTY URBAN ELITE - Open Sat, 1 to 3pmNew
 $425,000Active2 beds 1 baths1,040 sq. ft.
$425,000Active2 beds 1 baths1,040 sq. ft.183 Bartimous Road, Bailey, CO 80421
MLS# 8517918Listed by: CHOICE PROPERTY BROKERS LTD - New
 $579,000Active4 beds 3 baths2,324 sq. ft.
$579,000Active4 beds 3 baths2,324 sq. ft.19 Yew Lane, Bailey, CO 80421
MLS# 4511068Listed by: ARIA KHOSRAVI - New
 $89,900Active1.2 Acres
$89,900Active1.2 Acres000 Mockingbird Trail, Bailey, CO 80421
MLS# 5387881Listed by: KELLER WILLIAMS FOOTHILLS REALTY - New
 $380,000Active3 beds 1 baths1,536 sq. ft.
$380,000Active3 beds 1 baths1,536 sq. ft.255 Saddlestring Road, Bailey, CO 80421
MLS# 6666603Listed by: RE/MAX ALLIANCE - New
 $460,000Active-- beds -- baths800 sq. ft.
$460,000Active-- beds -- baths800 sq. ft.1667 County Rd 835, Bailey, CO 80421
MLS# 6364386Listed by: KELLER WILLIAMS FOOTHILLS REALTY, LLC
