65 Doe Circle, Bailey, CO 80421
Local realty services provided by:ERA Shields Real Estate
Listed by: dwight cabalka, andi cabalkadwightcabalka@remax.net,720-936-4168
Office: re/max professionals
MLS#:6242940
Source:ML
Price summary
- Price:$599,000
- Price per sq. ft.:$242.12
- Monthly HOA dues:$2.08
About this home
MUST SEE… wonderfully updated 4BR/3BA single family home in Burland Ranchettes!! If you’re looking for a move-in-ready, Foothills home… this Property is it! After accessing the house on the wrap-around deck, you’ll step into a Great Rm which includes the Kitchen, Dining Area & Living Rm w amenities galore! The Kitchen has been fully remodeled… new cabs w slide-outs, slab granite counters/backsplashes, SS appliances (all incl) & a reverse osmosis water filtration sys! The Living Rm area features a wood-burning fireplace insert w stone surround/hearth, as well as a ceiling fan, hot water heating unit & gorgeous wood-cased windows! Just down the hallway, you’ll find a remodeled Full Bath, two secondary BRs & the Primary Suite! This Suite includes a spacious closet, as well as a remodeled 3/4 Bath! The finished walk-out Basement adds considerable living space, including a large Family Rm w a wood-burning stove & a wet bar (mini-fridge incl)! The Full Bath includes a separate shower & a jetted tub to relax in at day’s end! BR #4 has a built-in Murphy bed & radiant heat panels can easily be used alternatively as an Office/Study! Finally, the Laundry/Mech Room is outfitted with a water softener, utility sink, 300-gal water tank & the solar hot water system equip! The detached garage includes workshop area w 220V, door openers, 2 storage lofts & a separate workshop/storage rm w a wood-burning stove! On the side of the garage, there’s a covered patio area & a convenient carport! The woodshed on the north side of the house can also be used for vehicle or “toy” storage! For horse lovers – the west part of the lot is a fenced/gated area which also has a feed shed! Add’l amenities include a newer roof (2019), gutters w leaf guards, acacia hardwood floors & fiber optic service! The siding/trim (both house & garage) have just been RESTAINED/REPAINTED! Much of the Main Floor has also been REPAINTED! This lovely property is just 2-miles off US-285 – mostly on paved County roads!
Contact an agent
Home facts
- Year built:1979
- Listing ID #:6242940
Rooms and interior
- Bedrooms:4
- Total bathrooms:3
- Full bathrooms:2
- Living area:2,474 sq. ft.
Heating and cooling
- Heating:Baseboard, Electric, Wood Stove
Structure and exterior
- Roof:Composition
- Year built:1979
- Building area:2,474 sq. ft.
- Lot area:0.85 Acres
Schools
- High school:Platte Canyon
- Middle school:Fitzsimmons
- Elementary school:Deer Creek
Utilities
- Water:Well
- Sewer:Septic Tank
Finances and disclosures
- Price:$599,000
- Price per sq. ft.:$242.12
- Tax amount:$1,982 (2024)
New listings near 65 Doe Circle
- Coming Soon
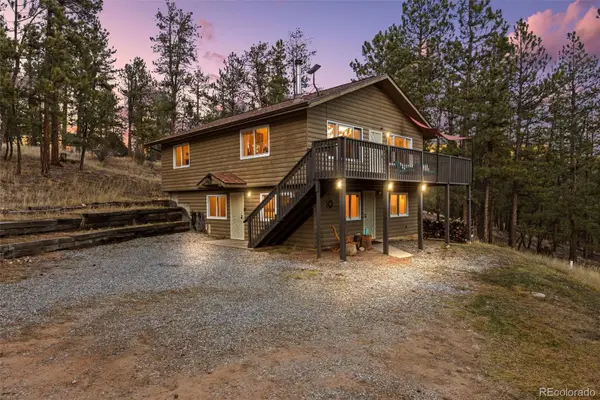 $649,000Coming Soon4 beds 2 baths
$649,000Coming Soon4 beds 2 baths22 Driver Road, Bailey, CO 80421
MLS# 8534870Listed by: COMPASS - DENVER - New
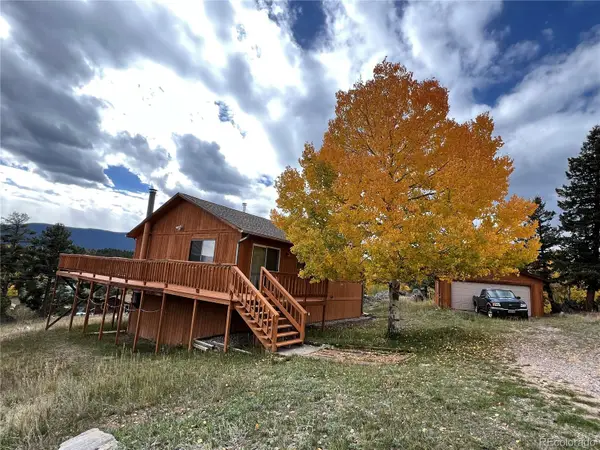 $550,000Active3 beds 2 baths2,052 sq. ft.
$550,000Active3 beds 2 baths2,052 sq. ft.52 Deer Trail Drive, Bailey, CO 80421
MLS# 2892156Listed by: RE/MAX PROFESSIONALS - New
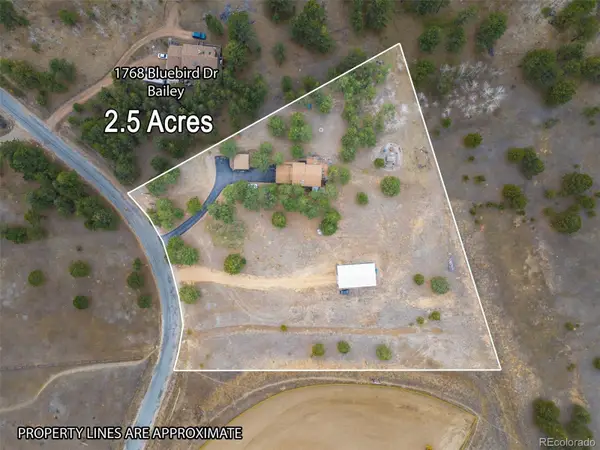 $775,000Active3 beds 2 baths1,928 sq. ft.
$775,000Active3 beds 2 baths1,928 sq. ft.1768 Bluebird Drive, Bailey, CO 80421
MLS# 5837783Listed by: LIV SOTHEBY'S INTERNATIONAL REALTY - New
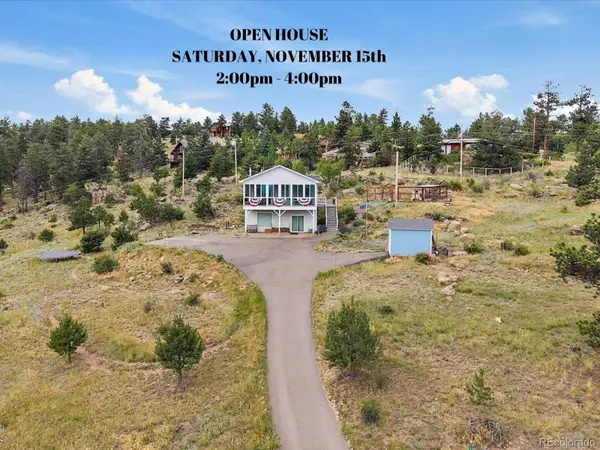 $795,000Active4 beds 3 baths2,970 sq. ft.
$795,000Active4 beds 3 baths2,970 sq. ft.147 Overlook Drive, Bailey, CO 80421
MLS# 5881404Listed by: MADISON & COMPANY PROPERTIES - New
 $695,000Active3 beds 3 baths2,032 sq. ft.
$695,000Active3 beds 3 baths2,032 sq. ft.209 Fawn Road, Bailey, CO 80421
MLS# 6325134Listed by: CHOICE PROPERTY BROKERS LTD - Open Sat, 11am to 1pmNew
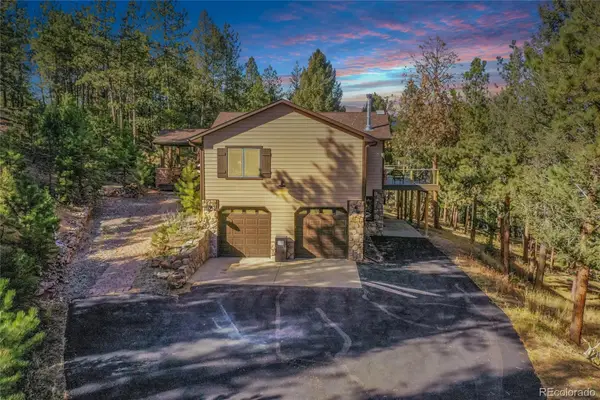 $1,050,000Active4 beds 3 baths3,240 sq. ft.
$1,050,000Active4 beds 3 baths3,240 sq. ft.502 County Road 1034, Bailey, CO 80421
MLS# 3228971Listed by: KELLER WILLIAMS FOOTHILLS REALTY - New
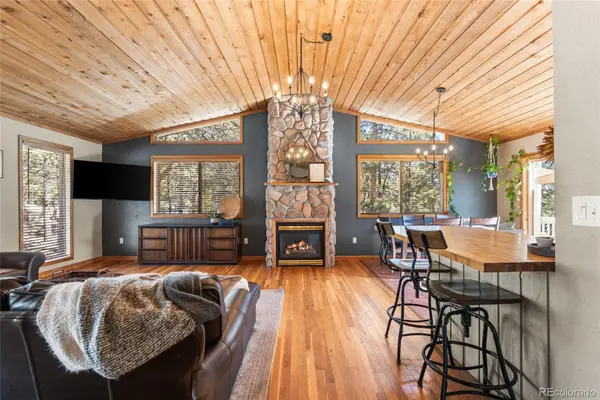 $594,000Active3 beds 3 baths2,296 sq. ft.
$594,000Active3 beds 3 baths2,296 sq. ft.294 Kudu Trail, Bailey, CO 80421
MLS# 9951971Listed by: REAL BROKER, LLC DBA REAL 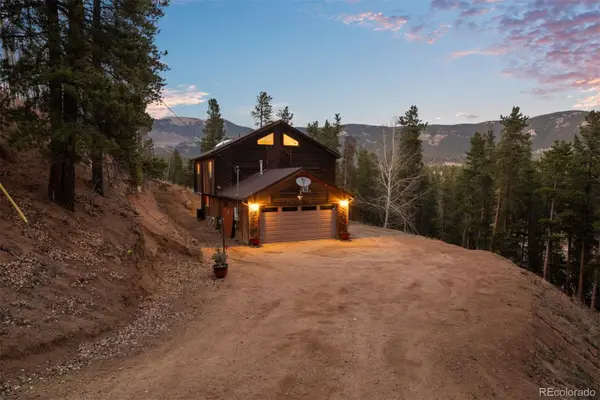 $525,000Active3 beds 2 baths1,737 sq. ft.
$525,000Active3 beds 2 baths1,737 sq. ft.609 Gold Flake Terrace, Bailey, CO 80421
MLS# 3656675Listed by: LIV SOTHEBY'S INTERNATIONAL REALTY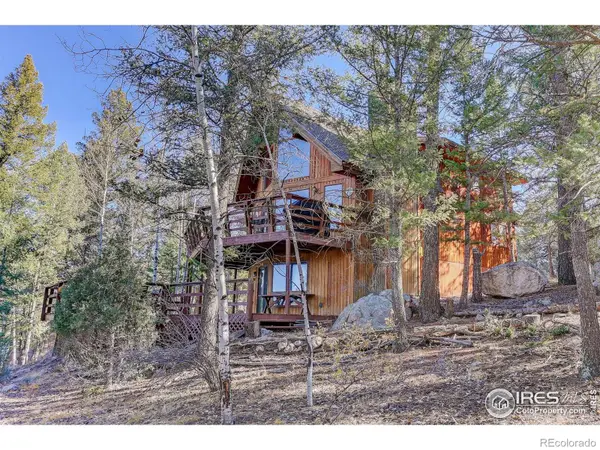 $470,000Active2 beds 2 baths1,974 sq. ft.
$470,000Active2 beds 2 baths1,974 sq. ft.211 Hi Meadow Drive #Lot 15, Bailey, CO 80421
MLS# IR1046588Listed by: COLDWELL BANKER REALTY-BOULDER $598,000Active3 beds 2 baths1,546 sq. ft.
$598,000Active3 beds 2 baths1,546 sq. ft.243 Hi Meadow Drive, Bailey, CO 80421
MLS# 9680754Listed by: LPT REALTY
