704 Yellow Pine Drive, Bailey, CO 80421
Local realty services provided by:RONIN Real Estate Professionals ERA Powered
704 Yellow Pine Drive,Bailey, CO 80421
$449,900
- 2 Beds
- 1 Baths
- 912 sq. ft.
- Single family
- Active
Listed by: kenneth o'donnellkodonnell@relogic.com,303-551-9000
Office: relogic
MLS#:6062677
Source:ML
Price summary
- Price:$449,900
- Price per sq. ft.:$493.31
- Monthly HOA dues:$1.67
About this home
BURLAND RANCHETTES Cabin***This is not Harris Park! Burland Ranchettes is a wonderful community located 5 minutes from Bailey and 285. Only 52 minutes to Downtown Denver and 85 minutes to Breckenridge. This is one of the lowest priced homes in Burland Ranchettes. This home sits on a wooded lot and has lots of privacy. The Bear Bottom Cabin has been a HIGHLY successful licensed short term rental for the last 24 months with income averaging over $5000 per month. That is $60k per year or provable gross income. Over $14,000 in future bookings** WHY START OVER WHEN THIS ONE HAS INCOME FROM DAY ONE.This home has a 2 year old Wind River Hot Tub built locally for Colorado. Upgraded panel with new 220 EV charger with Bluetooth. Trex wrap around decking and privacy fencing adds to the privacy and why it has been such a popular STR. New interior includes driftwood plank walls, new engineered wood flooring, updated bath fixtures and new carpet in the bedrooms. This unit can be sold as full furnished so you could potentially have income quickly or enjoy it as your primary residence. Reverse Osmosis water filtration at sink. Metal roof, doggie door with attached fenced kennel. Partially fenced back yard. Shed with electrical power. Well is 120 ft deep and pumps 4 gallons per minute. Septic is 1000 gallons and is approved for 2 bedroom. Owner is also agent
Contact an agent
Home facts
- Year built:1972
- Listing ID #:6062677
Rooms and interior
- Bedrooms:2
- Total bathrooms:1
- Living area:912 sq. ft.
Heating and cooling
- Cooling:Air Conditioning-Room
- Heating:Baseboard, Pellet Stove, Wall Furnace
Structure and exterior
- Roof:Metal
- Year built:1972
- Building area:912 sq. ft.
- Lot area:1.17 Acres
Schools
- High school:Platte Canyon
- Middle school:Fitzsimmons
- Elementary school:Deer Creek
Utilities
- Water:Well
- Sewer:Septic Tank
Finances and disclosures
- Price:$449,900
- Price per sq. ft.:$493.31
- Tax amount:$1,312 (2024)
New listings near 704 Yellow Pine Drive
- New
 $695,000Active3 beds 3 baths2,032 sq. ft.
$695,000Active3 beds 3 baths2,032 sq. ft.209 Fawn Road, Bailey, CO 80421
MLS# 6325134Listed by: CHOICE PROPERTY BROKERS LTD - Coming SoonOpen Sat, 11am to 1pm
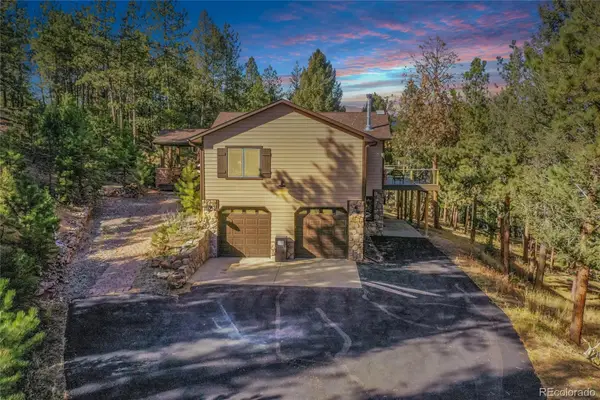 $1,050,000Coming Soon4 beds 3 baths
$1,050,000Coming Soon4 beds 3 baths502 County Road 1034, Bailey, CO 80421
MLS# 3228971Listed by: KELLER WILLIAMS FOOTHILLS REALTY - New
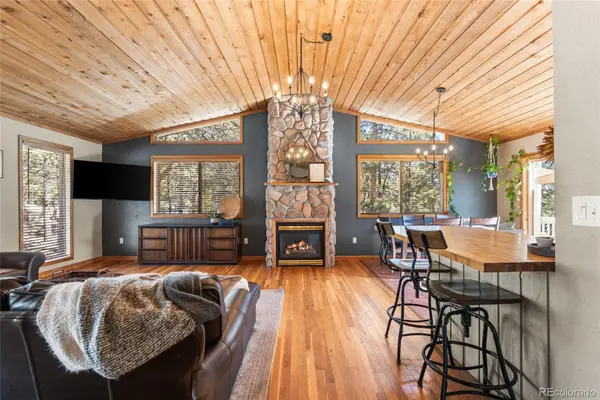 $594,000Active3 beds 3 baths2,296 sq. ft.
$594,000Active3 beds 3 baths2,296 sq. ft.294 Kudu Trail, Bailey, CO 80421
MLS# 9951971Listed by: REAL BROKER, LLC DBA REAL 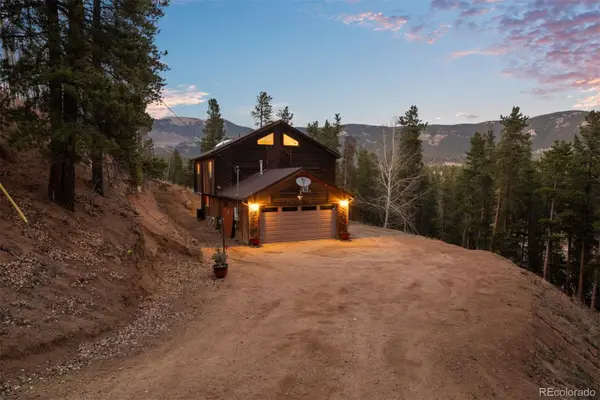 $525,000Active3 beds 2 baths1,737 sq. ft.
$525,000Active3 beds 2 baths1,737 sq. ft.609 Gold Flake Terrace, Bailey, CO 80421
MLS# 3656675Listed by: LIV SOTHEBY'S INTERNATIONAL REALTY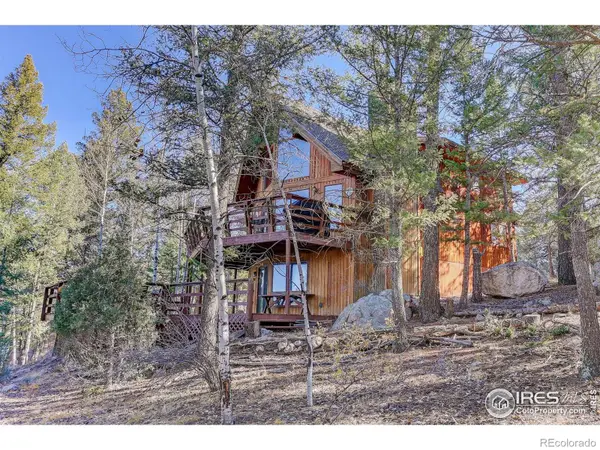 $470,000Active2 beds 2 baths1,974 sq. ft.
$470,000Active2 beds 2 baths1,974 sq. ft.211 Hi Meadow Drive #Lot 15, Bailey, CO 80421
MLS# IR1046588Listed by: COLDWELL BANKER REALTY-BOULDER $598,000Active3 beds 2 baths1,546 sq. ft.
$598,000Active3 beds 2 baths1,546 sq. ft.243 Hi Meadow Drive, Bailey, CO 80421
MLS# 9680754Listed by: LPT REALTY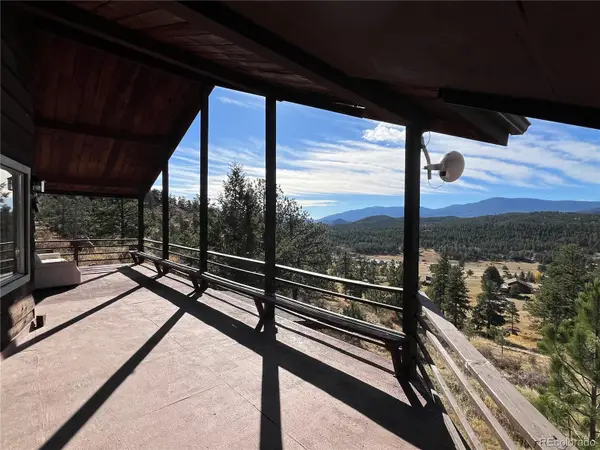 $415,000Active1 beds 2 baths1,110 sq. ft.
$415,000Active1 beds 2 baths1,110 sq. ft.160 S Circle Drive, Bailey, CO 80421
MLS# 9939154Listed by: EQUITY COLORADO REAL ESTATE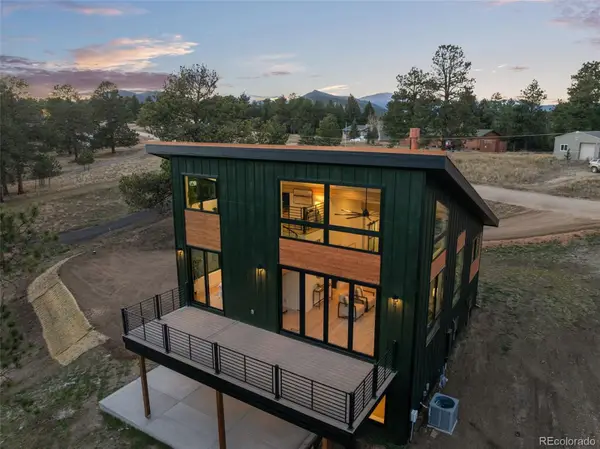 $839,000Pending3 beds 3 baths1,941 sq. ft.
$839,000Pending3 beds 3 baths1,941 sq. ft.542 Conifer Drive, Bailey, CO 80421
MLS# 8437333Listed by: MADISON & COMPANY PROPERTIES $650,000Active3 beds 3 baths2,150 sq. ft.
$650,000Active3 beds 3 baths2,150 sq. ft.560 Gunsmoke Drive, Bailey, CO 80421
MLS# 2120360Listed by: TRENTHAMS REALTY $650,000Active3 beds 3 baths2,150 sq. ft.
$650,000Active3 beds 3 baths2,150 sq. ft.560 Gunsmoke Drive, Bailey, CO 80421
MLS# 2120360Listed by: TRENTHAMS REALTY
