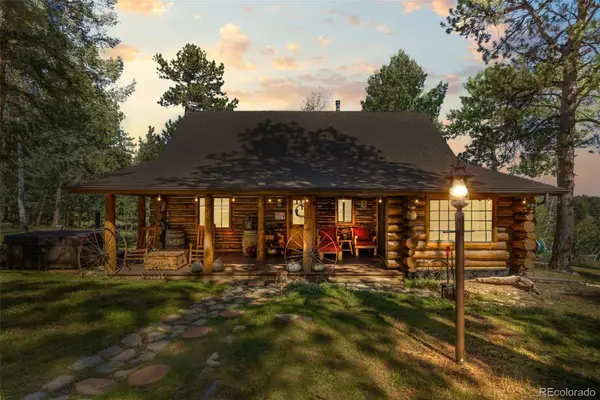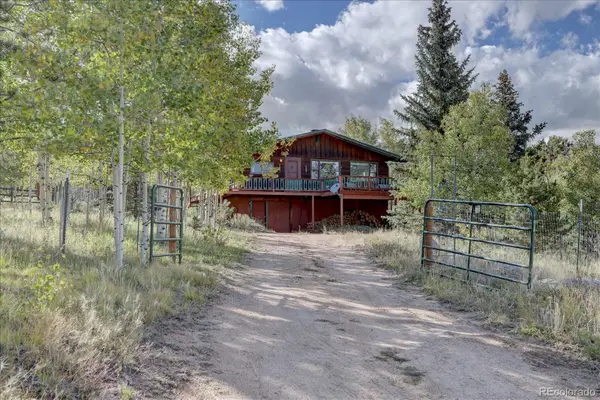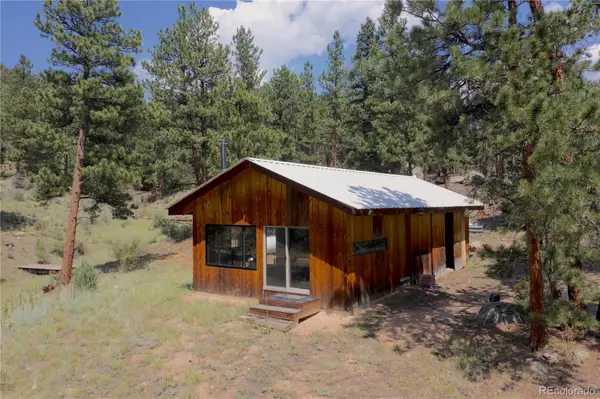715 Clark Road, Bailey, CO 80421
Local realty services provided by:LUX Real Estate Company ERA Powered
Listed by:katie schifferskatie@bhhselevated.com,314-488-9807
Office:berkshire hathaway homeservices elevated living re
MLS#:3795396
Source:ML
Price summary
- Price:$684,000
- Price per sq. ft.:$342.34
- Monthly HOA dues:$8.33
About this home
Nestled on 1.19 acres in beautiful Bailey, this 3-bedroom, 2-bathroom home offers a stunning blend of natural beauty, energy-efficient construction, and quality craftsmanship. With gorgeous mountain views—including a direct line of sight to Mt. Rosalie—this is the serene Colorado mountain lifestyle you've been waiting for. Crafted with Structural Insulated Panels (SIPS) for superior energy efficiency, this home features an open-concept main level with rich wood flooring throughout and walls of windows that flood the space with natural light. The kitchen is the heart of the home, showcasing granite countertops, stainless steel appliances, a pantry, and a large island with bar seating. It flows seamlessly into the dining and living areas—ideal for entertaining or cozy evenings by the wood stove. Step outside onto the covered composite deck to take in breathtaking views of Mt. Rosalie and surrounding wilderness. A spacious bedroom and full bathroom complete the main level. The upper-level primary bedroom showcases charming beamed ceilings, a large walk-in closet, and a cozy gas fireplace. A third open loft bedroom, complete with a built-in trundle bed, offers a versatile space ideal for guests or a home office—and can easily be enclosed for added privacy. A well-appointed four-piece bathroom featuring a soaking tub and ample storage completes the upper level. The lower level includes a laundry room, storage area, and access to the oversized two-car garage with additional storage space. Outside, enjoy a beautifully landscaped lot with a new flagstone walkway and driveway, a cozy firepit, and a detached Kiva—a special bonus space. This circular retreat is heated by a wood stove, has electricity, built-in bookshelves, a loft with a spiral staircase, and endless potential for a studio, office, or guest space. So many wonderful features – metal roof and concrete siding, SIP construction, wood floors throughout.
Contact an agent
Home facts
- Year built:2014
- Listing ID #:3795396
Rooms and interior
- Bedrooms:3
- Total bathrooms:2
- Full bathrooms:2
- Living area:1,998 sq. ft.
Heating and cooling
- Heating:Natural Gas, Radiant Floor
Structure and exterior
- Roof:Metal
- Year built:2014
- Building area:1,998 sq. ft.
- Lot area:1.19 Acres
Schools
- High school:Platte Canyon
- Middle school:Fitzsimmons
- Elementary school:Deer Creek
Utilities
- Water:Well
- Sewer:Septic Tank
Finances and disclosures
- Price:$684,000
- Price per sq. ft.:$342.34
- Tax amount:$2,296 (2024)
New listings near 715 Clark Road
- New
 $600,000Active3 beds 3 baths1,792 sq. ft.
$600,000Active3 beds 3 baths1,792 sq. ft.331 Bluebird Lane, Bailey, CO 80421
MLS# 3266439Listed by: COMPASS - DENVER - New
 $650,000Active2 beds 1 baths1,184 sq. ft.
$650,000Active2 beds 1 baths1,184 sq. ft.67 Holdup Street, Bailey, CO 80421
MLS# 7569785Listed by: CHOICE PROPERTY BROKERS LTD - New
 $437,500Active35 Acres
$437,500Active35 Acres770 Holmes Gulch Way, Bailey, CO 80421
MLS# 5696796Listed by: SWAN REALTY CORP - New
 $15,000Active0.2 Acres
$15,000Active0.2 Acres414 Hall Road, Bailey, CO 80421
MLS# 9786082Listed by: SWAN REALTY CORP - New
 $850,000Active3 beds 2 baths1,934 sq. ft.
$850,000Active3 beds 2 baths1,934 sq. ft.1889 Burland Drive, Bailey, CO 80421
MLS# 6015176Listed by: KELLER WILLIAMS REALTY URBAN ELITE - Open Sat, 1 to 3pmNew
 $425,000Active2 beds 1 baths1,040 sq. ft.
$425,000Active2 beds 1 baths1,040 sq. ft.183 Bartimous Road, Bailey, CO 80421
MLS# 8517918Listed by: CHOICE PROPERTY BROKERS LTD - New
 $579,000Active4 beds 3 baths2,324 sq. ft.
$579,000Active4 beds 3 baths2,324 sq. ft.19 Yew Lane, Bailey, CO 80421
MLS# 4511068Listed by: ARIA KHOSRAVI - New
 $89,900Active1.2 Acres
$89,900Active1.2 Acres000 Mockingbird Trail, Bailey, CO 80421
MLS# 5387881Listed by: KELLER WILLIAMS FOOTHILLS REALTY - New
 $380,000Active3 beds 1 baths1,536 sq. ft.
$380,000Active3 beds 1 baths1,536 sq. ft.255 Saddlestring Road, Bailey, CO 80421
MLS# 6666603Listed by: RE/MAX ALLIANCE  $460,000Active-- beds -- baths800 sq. ft.
$460,000Active-- beds -- baths800 sq. ft.1667 County Rd 835, Bailey, CO 80421
MLS# 6364386Listed by: KELLER WILLIAMS FOOTHILLS REALTY, LLC
