830 Jesse Lane, Bailey, CO 80421
Local realty services provided by:ERA Teamwork Realty
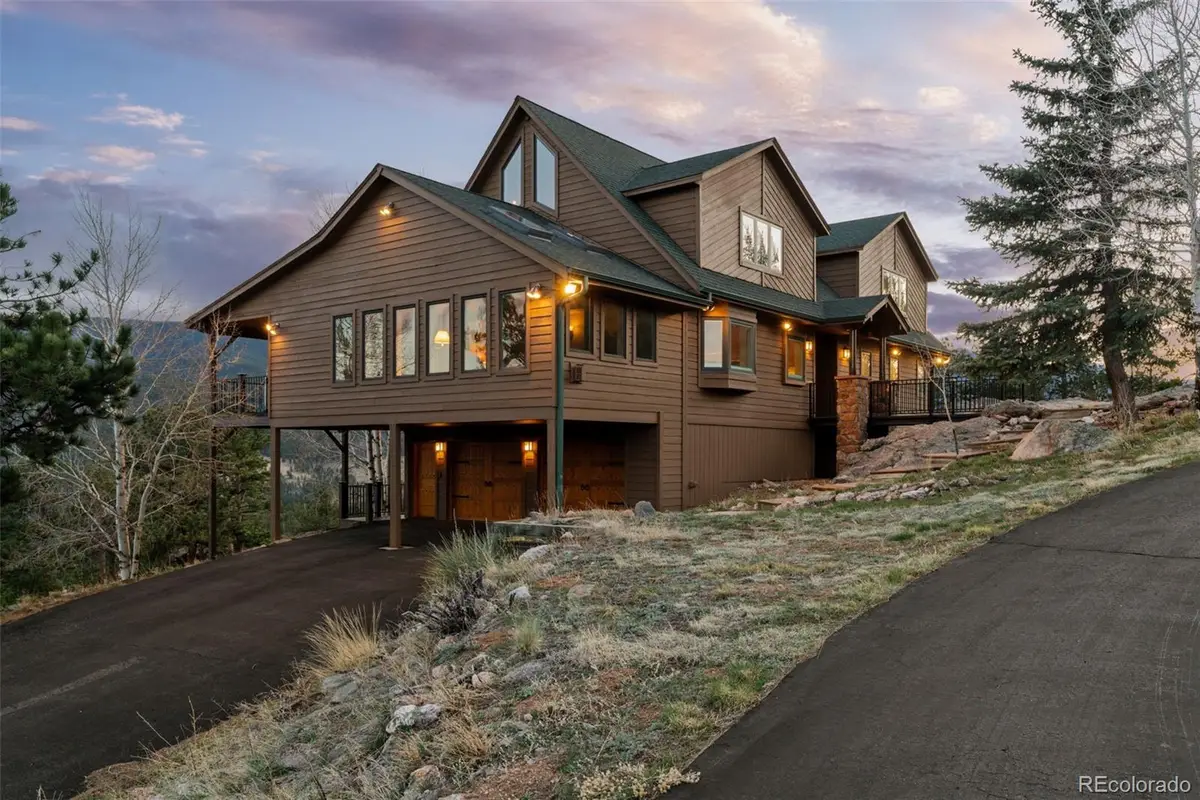


Listed by:heather christensenHeatherChristensen@kw.com,720-938-1350
Office:keller williams dtc
MLS#:9714109
Source:ML
Price summary
- Price:$1,800,000
- Price per sq. ft.:$473.68
- Monthly HOA dues:$50
About this home
Own your own mountain with panoramic and protected views of Pike National Forest and the Continental Divide! This 4 bedroom, 4 bath updated/remodeled home is located on a total of 70 acres across two parcels including one of two last remaining buildable lots in the coveted fire-wise community of Bailey Estates. Impeccably maintained, this cedar-sided 3800 sqft home impresses at first glance with an updated stained knotty Alderwood front door. The main floor features a large living room with vaulted wood-planked ceilings and gas fireplace. A remodeled, dine-in kitchen features maple cabinets, stainless steel appliances, quartz countertops, an induction cooktop, soft close cabinets and under cabinet lighting. Conveniently located on the main floor, the Primary Bedroom overlooks Pike National Forest and the Continental Divide from updated triple pane Pella windows and dedicated slider onto a noncombustible brick deck. The updated Primary ensuite bath features quartz countertops and heated flooring. Upstairs offers two additional bedrooms that share a Jack and Jill bath with quartz countertops and heated floors. A large loft provides another space for gathering and overlooks the living room below. A walkout basement offers an additional bathroom and bonus room featuring the home's third fireplace. Additional updates include insulated knotty Alderwood garage doors, a reliable well located 400 ft deep through granite with an additional 500 gallon holding tank onsite, whole house propane generator, whole house surge protector, whole house humidifier, tankless water heater with water filtration and softener. The 30X60 cement-sided shop is heated and the property is accessed by a recently sealed asphalt driveway that facilitates snow melt. Located 10 minutes from the town of Bailey as well as the Platt County Fire Department. Steeped in local history, this home was built & owned by the Developer of Bailey Estates and the lower parcel provides access to Pike National Forest!
Contact an agent
Home facts
- Year built:1983
- Listing Id #:9714109
Rooms and interior
- Bedrooms:4
- Total bathrooms:4
- Full bathrooms:1
- Half bathrooms:2
- Living area:3,800 sq. ft.
Heating and cooling
- Heating:Forced Air, Radiant Floor
Structure and exterior
- Roof:Composition
- Year built:1983
- Building area:3,800 sq. ft.
- Lot area:70 Acres
Schools
- High school:Platte Canyon
- Middle school:Fitzsimmons
- Elementary school:Deer Creek
Utilities
- Water:Well
- Sewer:Septic Tank
Finances and disclosures
- Price:$1,800,000
- Price per sq. ft.:$473.68
- Tax amount:$4,765 (2024)
New listings near 830 Jesse Lane
- Coming Soon
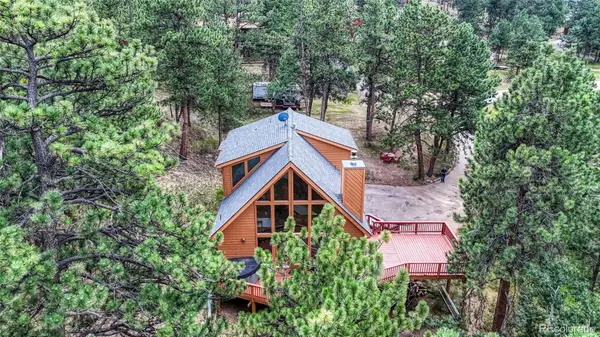 $820,000Coming Soon3 beds 3 baths
$820,000Coming Soon3 beds 3 baths33 Grouse Lane, Bailey, CO 80421
MLS# 9627391Listed by: COLDWELL BANKER COLLEGIATE PEAKS REALTY - New
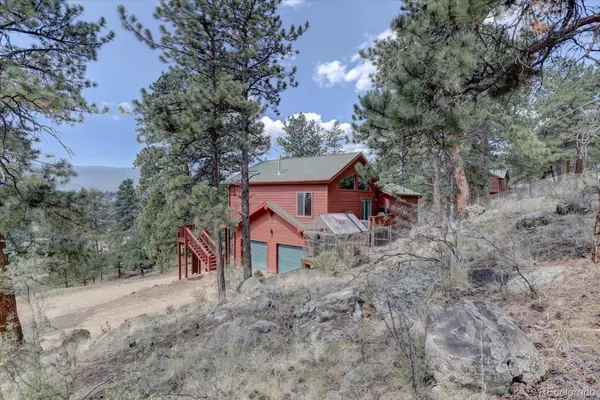 $650,000Active3 beds 3 baths2,317 sq. ft.
$650,000Active3 beds 3 baths2,317 sq. ft.345 Deer Trail Drive, Bailey, CO 80421
MLS# 4718303Listed by: RE/MAX ALLIANCE - Coming Soon
 $700,000Coming Soon2 beds 1 baths
$700,000Coming Soon2 beds 1 baths67 Holdup Street, Bailey, CO 80421
MLS# 2356535Listed by: KELLER WILLIAMS FOOTHILLS REALTY, LLC - Coming Soon
 $665,000Coming Soon2 beds 3 baths
$665,000Coming Soon2 beds 3 baths72 Ridge Lane, Bailey, CO 80421
MLS# 9211668Listed by: MADISON & COMPANY PROPERTIES - New
 $159,900Active1 beds -- baths670 sq. ft.
$159,900Active1 beds -- baths670 sq. ft.132 Jones Road, Bailey, CO 80421
MLS# 2566688Listed by: LIVE WEST REALTY - New
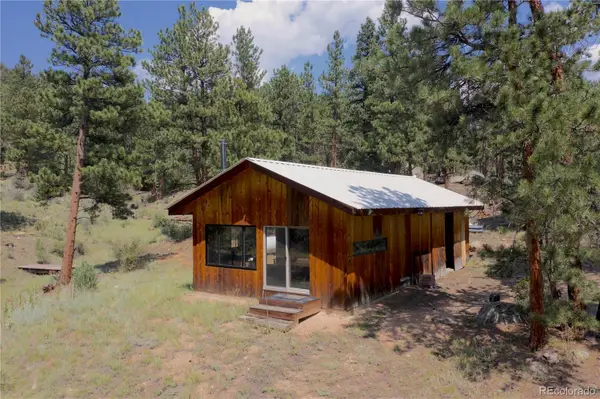 $495,000Active49.84 Acres
$495,000Active49.84 Acres1667 Co Road 835, Bailey, CO 80421
MLS# 4898231Listed by: KELLER WILLIAMS FOOTHILLS REALTY, LLC - New
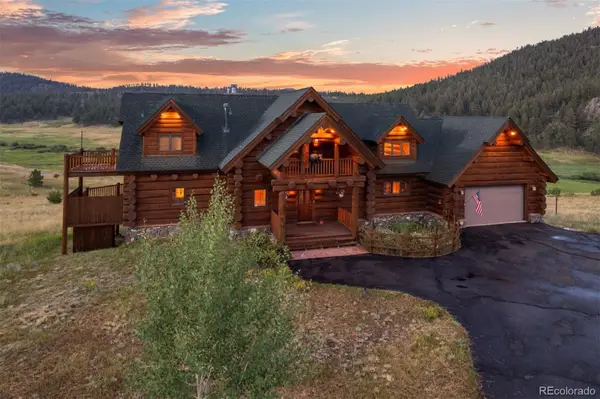 $1,300,000Active4 beds 4 baths4,078 sq. ft.
$1,300,000Active4 beds 4 baths4,078 sq. ft.79 Six Shooter Court, Bailey, CO 80421
MLS# 7700809Listed by: LIV SOTHEBY'S INTERNATIONAL REALTY - New
 $720,000Active3 beds 3 baths2,140 sq. ft.
$720,000Active3 beds 3 baths2,140 sq. ft.680 Gunsmoke Drive, Bailey, CO 80421
MLS# 7132212Listed by: KELLER WILLIAMS FOOTHILLS REALTY  $895,000Active3 beds 3 baths2,304 sq. ft.
$895,000Active3 beds 3 baths2,304 sq. ft.50 Ridge Lane, Bailey, CO 80421
MLS# 1931357Listed by: COMPASS COLORADO, LLC - BOULDER $685,000Active3 beds 3 baths1,974 sq. ft.
$685,000Active3 beds 3 baths1,974 sq. ft.302 Lakeview Road, Bailey, CO 80421
MLS# 4921623Listed by: ENGEL & VOLKERS DENVER
