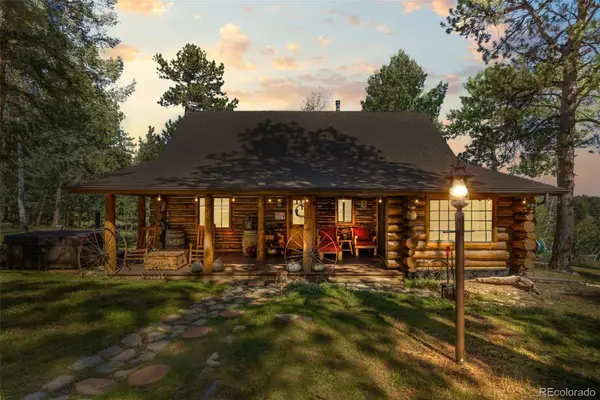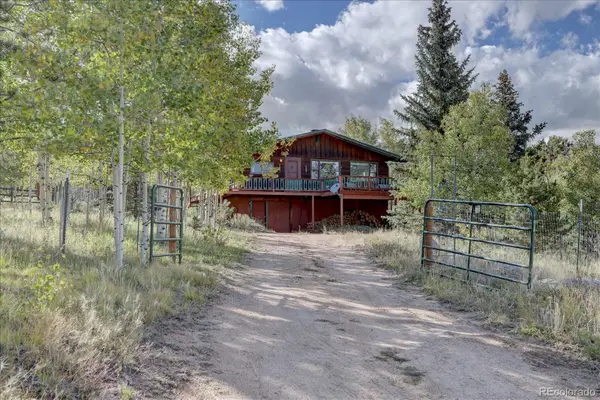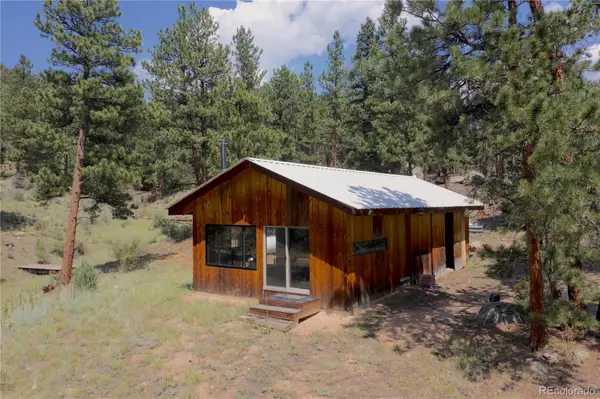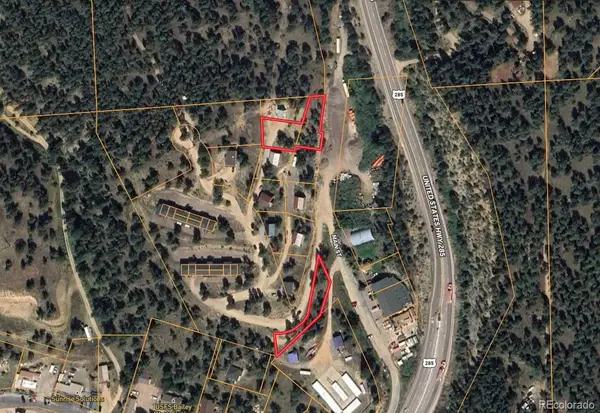84 Marys Lane, Bailey, CO 80421
Local realty services provided by:ERA Shields Real Estate
Listed by:the awaka group720-740-1058
Office:real broker, llc. dba real
MLS#:4060652
Source:ML
Price summary
- Price:$699,000
- Price per sq. ft.:$327.4
- Monthly HOA dues:$4.17
About this home
You do not want to miss this stunning, one-of-a-kind mountain retreat that blends natural beauty with modern convenience and is just minutes from Mt. Evans Wilderness trailheads. Pride of ownership shines throughout the beautiful open layout. The updated kitchen has it all, featuring granite counters, soft-close cabinets, undercabinet lighting, double oven, range hood, and high-end stainless steel appliances. Enjoy pure water with a Culligan softener and reverse osmosis system. A spacious bonus room offers endless opportunities to be used as an office, gym, second living area, or more. There is an abundance of storage space with a stand-up crawl space and cold storage room. Outside, relax on the new composite deck, gather around the fire pit, or enjoy the professionally fire-mitigated lot. Additional features include a sealed asphalt driveway, Leaf Filter gutters, Starlink internet, Brinks security, a spacious driveway and parking for a trailer or boat. A natural gas stove adds cozy charm, and private lake access stocked with trout completes the lifestyle.
Contact an agent
Home facts
- Year built:1994
- Listing ID #:4060652
Rooms and interior
- Bedrooms:4
- Total bathrooms:3
- Full bathrooms:2
- Half bathrooms:1
- Living area:2,135 sq. ft.
Heating and cooling
- Heating:Forced Air
Structure and exterior
- Roof:Composition
- Year built:1994
- Building area:2,135 sq. ft.
- Lot area:1 Acres
Schools
- High school:Platte Canyon
- Middle school:Fitzsimmons
- Elementary school:Deer Creek
Utilities
- Water:Well
- Sewer:Septic Tank
Finances and disclosures
- Price:$699,000
- Price per sq. ft.:$327.4
- Tax amount:$2,390 (2024)
New listings near 84 Marys Lane
- New
 $650,000Active2 beds 1 baths1,184 sq. ft.
$650,000Active2 beds 1 baths1,184 sq. ft.67 Holdup Street, Bailey, CO 80421
MLS# 7569785Listed by: CHOICE PROPERTY BROKERS LTD - New
 $437,500Active35 Acres
$437,500Active35 Acres770 Holmes Gulch Way, Bailey, CO 80421
MLS# 5696796Listed by: SWAN REALTY CORP - New
 $15,000Active0.2 Acres
$15,000Active0.2 Acres414 Hall Road, Bailey, CO 80421
MLS# 9786082Listed by: SWAN REALTY CORP - New
 $850,000Active3 beds 2 baths1,934 sq. ft.
$850,000Active3 beds 2 baths1,934 sq. ft.1889 Burland Drive, Bailey, CO 80421
MLS# 6015176Listed by: KELLER WILLIAMS REALTY URBAN ELITE - New
 $425,000Active2 beds 1 baths1,040 sq. ft.
$425,000Active2 beds 1 baths1,040 sq. ft.183 Bartimous Road, Bailey, CO 80421
MLS# 8517918Listed by: CHOICE PROPERTY BROKERS LTD - New
 $579,000Active4 beds 3 baths2,324 sq. ft.
$579,000Active4 beds 3 baths2,324 sq. ft.19 Yew Lane, Bailey, CO 80421
MLS# 4511068Listed by: ARIA KHOSRAVI - New
 $89,900Active1.2 Acres
$89,900Active1.2 Acres000 Mockingbird Trail, Bailey, CO 80421
MLS# 5387881Listed by: KELLER WILLIAMS FOOTHILLS REALTY - New
 $380,000Active3 beds 1 baths1,536 sq. ft.
$380,000Active3 beds 1 baths1,536 sq. ft.255 Saddlestring Road, Bailey, CO 80421
MLS# 6666603Listed by: RE/MAX ALLIANCE - New
 $460,000Active-- beds -- baths800 sq. ft.
$460,000Active-- beds -- baths800 sq. ft.1667 County Rd 835, Bailey, CO 80421
MLS# 6364386Listed by: KELLER WILLIAMS FOOTHILLS REALTY, LLC - New
 $53,999Active0.55 Acres
$53,999Active0.55 Acres214 Virginia Road, Bailey, CO 80421
MLS# 9199540Listed by: PLATLABS LLC
