924 Bluebird Drive, Bailey, CO 80421
Local realty services provided by:RONIN Real Estate Professionals ERA Powered
Listed by: trang janickTrang@MadisonProps.com,303-956-0792
Office: madison & company properties
MLS#:3690537
Source:ML
Price summary
- Price:$725,000
- Price per sq. ft.:$380.78
About this home
This 2.5-acre mountain property isn’t just a place to live—it’s a place to roam, relax, and relish. With a fully fenced, open meadow that’s perfect for pups, play, or parking your toys, and no HOA to tell you otherwise, it offers the kind of freedom that's getting harder to find. Just an hour from Denver and only 5 minutes off Highway 285, nestled in the friendly Trails West community with 95% paved access, this home blends modern living with Colorado adventure.
Inside, the main living space is warm and welcoming with rich mahogany floors, oversized windows, and an open-concept flow that invites connection. Whether you're cooking in the updated kitchen with its farmhouse sink and all-new appliances, curled up by the built-in bookshelves, or gathered around the table after a long day of play, the living is easy. It’s the kind of home that feels just as good on a snowy Sunday as it does on a summer night with the windows open.
Over the last two years, the home has been thoughtfully upgraded to fit modern life: a newly paved driveway with trailer parking, a fourth bedroom with private en-suite, remodeled bathrooms, a stylish laundry room, two new windows for even more natural light, a tankless hot water heater, and whole-house filtration. Other bonuses include: Starlink and Highline fiber optic internet both available here, a certified roof, newer septic tank, new HVAC, State Farm eligibility, a well that produces 6+ gallons per minute, and water stock shares with Mountain Mutual Water Company (bring your horses)!
Everything's been done for you—inside and out. Whether you're looking for a full-time sanctuary or a vacation home that you can easily lock and leave, this home is move-in ready and mountain-made for your next chapter.
Contact an agent
Home facts
- Year built:1993
- Listing ID #:3690537
Rooms and interior
- Bedrooms:4
- Total bathrooms:3
- Full bathrooms:1
- Living area:1,904 sq. ft.
Heating and cooling
- Cooling:Attic Fan
- Heating:Forced Air, Natural Gas
Structure and exterior
- Roof:Composition
- Year built:1993
- Building area:1,904 sq. ft.
- Lot area:2.5 Acres
Schools
- High school:Platte Canyon
- Middle school:Fitzsimmons
- Elementary school:Deer Creek
Utilities
- Water:Private, Well
- Sewer:Septic Tank
Finances and disclosures
- Price:$725,000
- Price per sq. ft.:$380.78
- Tax amount:$2,252 (2024)
New listings near 924 Bluebird Drive
- Coming Soon
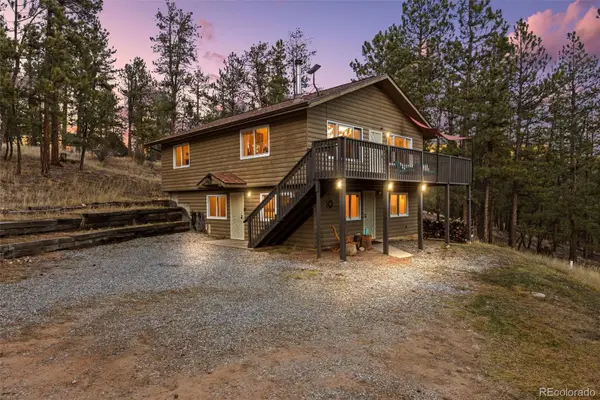 $649,000Coming Soon4 beds 2 baths
$649,000Coming Soon4 beds 2 baths22 Driver Road, Bailey, CO 80421
MLS# 8534870Listed by: COMPASS - DENVER - New
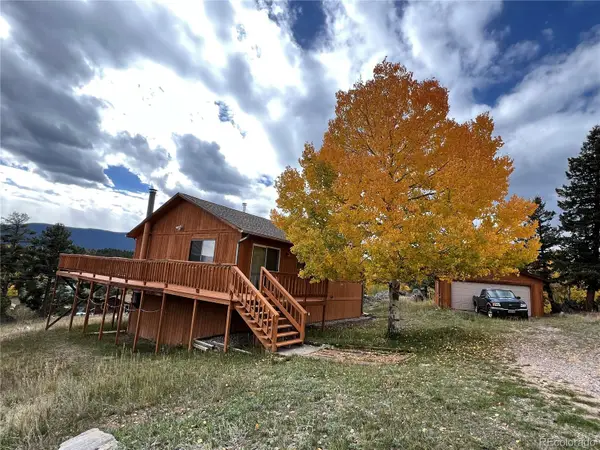 $550,000Active3 beds 2 baths2,052 sq. ft.
$550,000Active3 beds 2 baths2,052 sq. ft.52 Deer Trail Drive, Bailey, CO 80421
MLS# 2892156Listed by: RE/MAX PROFESSIONALS - New
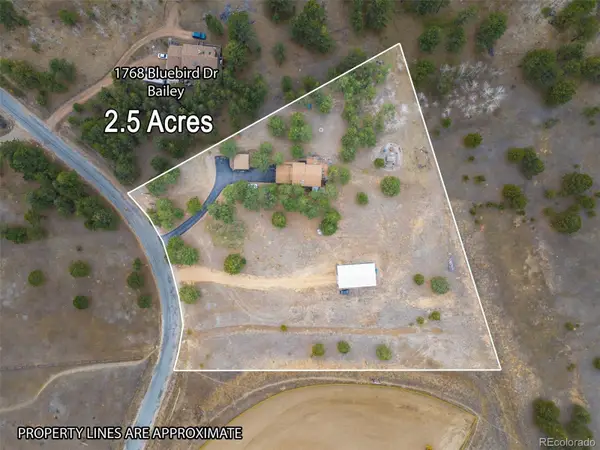 $775,000Active3 beds 2 baths1,928 sq. ft.
$775,000Active3 beds 2 baths1,928 sq. ft.1768 Bluebird Drive, Bailey, CO 80421
MLS# 5837783Listed by: LIV SOTHEBY'S INTERNATIONAL REALTY - New
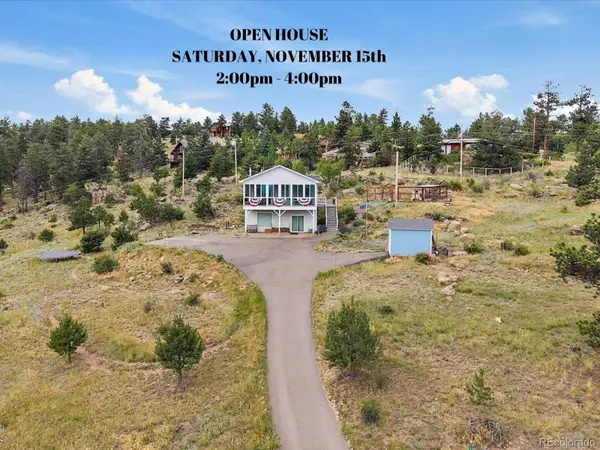 $795,000Active4 beds 3 baths2,970 sq. ft.
$795,000Active4 beds 3 baths2,970 sq. ft.147 Overlook Drive, Bailey, CO 80421
MLS# 5881404Listed by: MADISON & COMPANY PROPERTIES - New
 $695,000Active3 beds 3 baths2,032 sq. ft.
$695,000Active3 beds 3 baths2,032 sq. ft.209 Fawn Road, Bailey, CO 80421
MLS# 6325134Listed by: CHOICE PROPERTY BROKERS LTD - Open Sat, 11am to 1pmNew
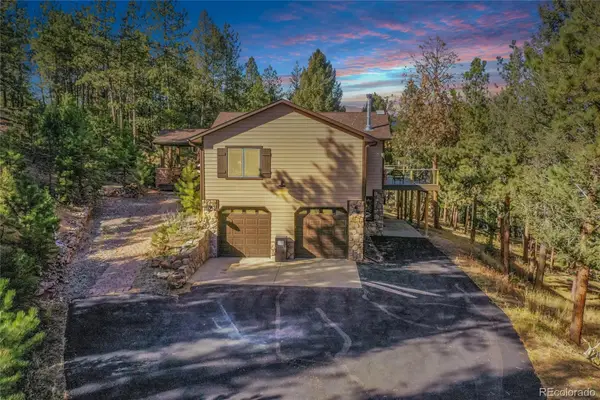 $1,050,000Active4 beds 3 baths3,240 sq. ft.
$1,050,000Active4 beds 3 baths3,240 sq. ft.502 County Road 1034, Bailey, CO 80421
MLS# 3228971Listed by: KELLER WILLIAMS FOOTHILLS REALTY - New
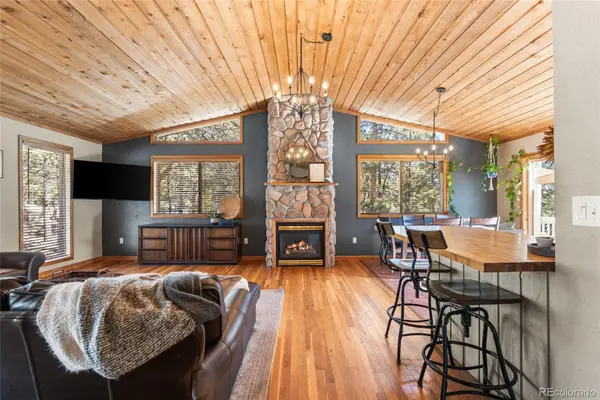 $594,000Active3 beds 3 baths2,296 sq. ft.
$594,000Active3 beds 3 baths2,296 sq. ft.294 Kudu Trail, Bailey, CO 80421
MLS# 9951971Listed by: REAL BROKER, LLC DBA REAL 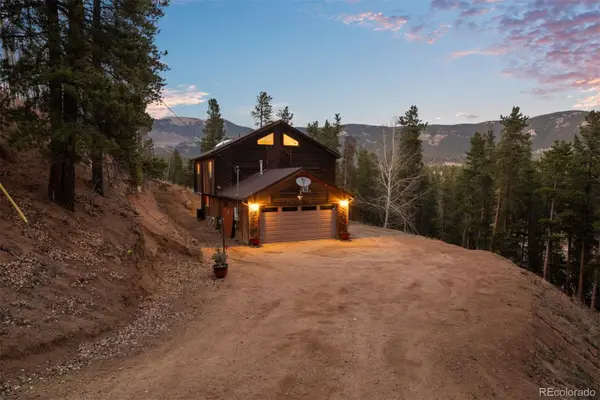 $525,000Active3 beds 2 baths1,737 sq. ft.
$525,000Active3 beds 2 baths1,737 sq. ft.609 Gold Flake Terrace, Bailey, CO 80421
MLS# 3656675Listed by: LIV SOTHEBY'S INTERNATIONAL REALTY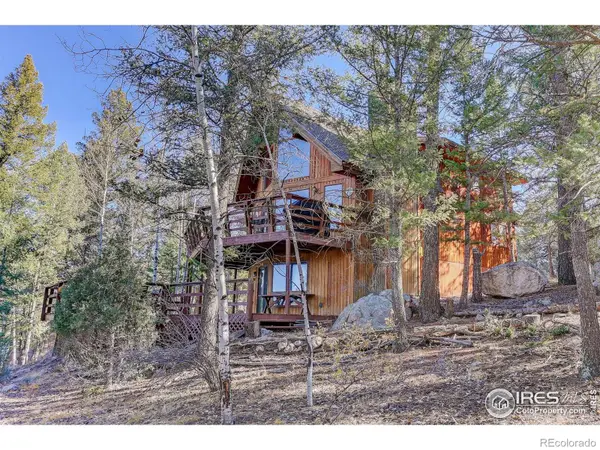 $470,000Active2 beds 2 baths1,974 sq. ft.
$470,000Active2 beds 2 baths1,974 sq. ft.211 Hi Meadow Drive #Lot 15, Bailey, CO 80421
MLS# IR1046588Listed by: COLDWELL BANKER REALTY-BOULDER $598,000Active3 beds 2 baths1,546 sq. ft.
$598,000Active3 beds 2 baths1,546 sq. ft.243 Hi Meadow Drive, Bailey, CO 80421
MLS# 9680754Listed by: LPT REALTY
