435 Jody Road, Basalt, CO 81621
Local realty services provided by:ERA New Age
435 Jody Road,Basalt, CO 81621
$1,595,000
- 3 Beds
- 3 Baths
- 1,824 sq. ft.
- Single family
- Active
Listed by:tara turner
Office:aspen snowmass sotheby's international realty-snowmass village
MLS#:190553
Source:CO_AGSMLS
Price summary
- Price:$1,595,000
- Price per sq. ft.:$874.45
About this home
EXCEPTIONAL LOCATION. UNIQUE PRIVACY. Located in one of the newer buildings in Willits Townhomes, this property stands out for its tranquil setting and privacy. It features central A/C, soaring ceilings in the living area and primary bedroom, recently added hardwood floors, a 2-car garage, and a fenced courtyard. Two distinct features set this home apart from others in the neighborhood: 1) It backs up to open space and neighborhood park (away from main roads), offering a more secluded setting and beautiful views; and 2) It's one of the few townhomes that was designed with a staggered living area deck, providing enhanced privacy from the neighbors. Willits Townhomes is part of a vibrant, outdoor-friendly community with mature trees, grassy lawns, lovely walking paths, parks and a playground. Enjoy a short stroll to Whole Foods, local shops, popular restaurants, health and wellness facilities, and The Arts Campus at Willits (TACAW). The easy-breezy mid-valley location puts you in the center of outdoor activities, including fishing, hiking, and biking. Plus, skiing is just a short drive (or bus ride) away. Seller will credit buyer $2000 at Closing for new flooring in guest bedroom.
Contact an agent
Home facts
- Year built:2006
- Listing ID #:190553
- Added:6 day(s) ago
- Updated:October 27, 2025 at 09:42 PM
Rooms and interior
- Bedrooms:3
- Total bathrooms:3
- Full bathrooms:2
- Half bathrooms:1
- Living area:1,824 sq. ft.
Heating and cooling
- Heating:Forced Air
Structure and exterior
- Year built:2006
- Building area:1,824 sq. ft.
Finances and disclosures
- Price:$1,595,000
- Price per sq. ft.:$874.45
- Tax amount:$6,675 (2024)
New listings near 435 Jody Road
- New
 $1,795,000Active0.95 Acres
$1,795,000Active0.95 Acres21401 Highway 82, Basalt, CO 81621
MLS# 190591Listed by: ASPEN SNOWMASS SOTHEBY'S INTERNATIONAL REALTY-SNOWMASS VILLAGE - New
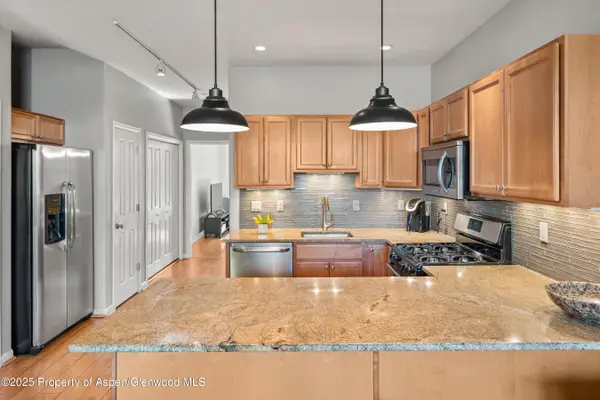 $669,900Active1 beds 1 baths659 sq. ft.
$669,900Active1 beds 1 baths659 sq. ft.1330 E Valley Road, Basalt, CO 81621
MLS# 190563Listed by: COLDWELL BANKER MASON MORSE-WILLITS 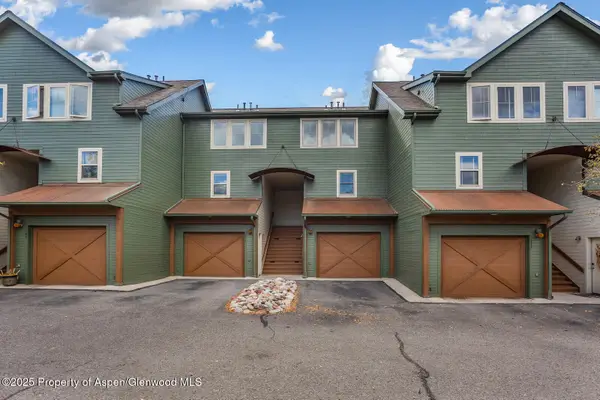 $1,100,000Active3 beds 3 baths1,282 sq. ft.
$1,100,000Active3 beds 3 baths1,282 sq. ft.113 Lakeside Court, Basalt, CO 81621
MLS# 190430Listed by: MCKINLEY HOME $2,450,000Active3 beds 4 baths3,010 sq. ft.
$2,450,000Active3 beds 4 baths3,010 sq. ft.236 Overlook Ridge, Basalt, CO 81621
MLS# 188049Listed by: ASPEN SNOWMASS SOTHEBY'S INTERNATIONAL REALTY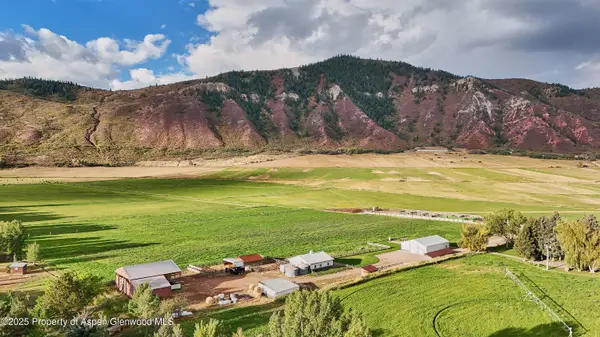 $9,250,000Active56.37 Acres
$9,250,000Active56.37 Acres2700 Emma Road, Basalt, CO 81621
MLS# 190400Listed by: THE AGENCY ASPEN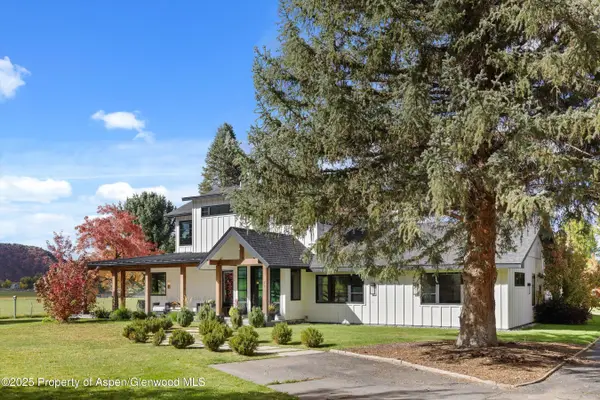 $4,995,000Active4 beds 5 baths4,032 sq. ft.
$4,995,000Active4 beds 5 baths4,032 sq. ft.373 & 375 Apple Drive, Basalt, CO 81621
MLS# 190399Listed by: ASPEN SNOWMASS SOTHEBY'S INTERNATIONAL REALTY - HYMAN MALL $1,795,000Active3 beds 3 baths2,039 sq. ft.
$1,795,000Active3 beds 3 baths2,039 sq. ft.274 Overlook Ridge, Basalt, CO 81621
MLS# 189857Listed by: ASPEN SNOWMASS SOTHEBY'S INTERNATIONAL REALTY-SNOWMASS VILLAGE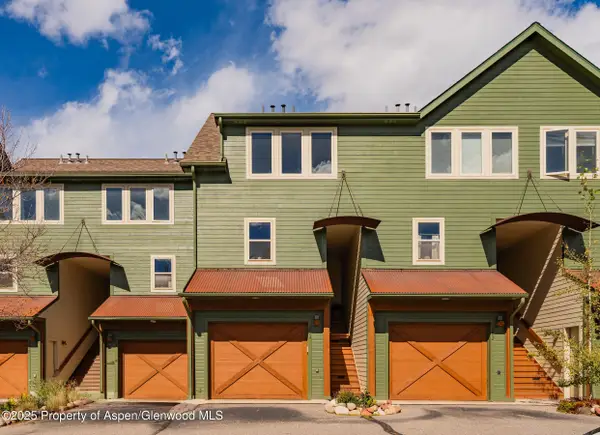 $999,800Active3 beds 2 baths1,282 sq. ft.
$999,800Active3 beds 2 baths1,282 sq. ft.104 Lakeside Court, Basalt, CO 81621
MLS# 190382Listed by: ASPEN SNOWMASS SOTHEBY'S INTERNATIONAL REALTY - HYMAN MALL $1,575,000Active3 beds 2 baths2,304 sq. ft.
$1,575,000Active3 beds 2 baths2,304 sq. ft.635 Cedar Drive, Basalt, CO 81621
MLS# 190365Listed by: ASPEN SNOWMASS SOTHEBY'S INTERNATIONAL REALTY - HYMAN MALL
