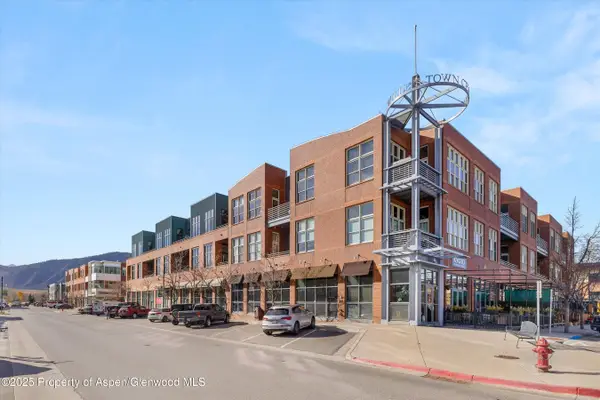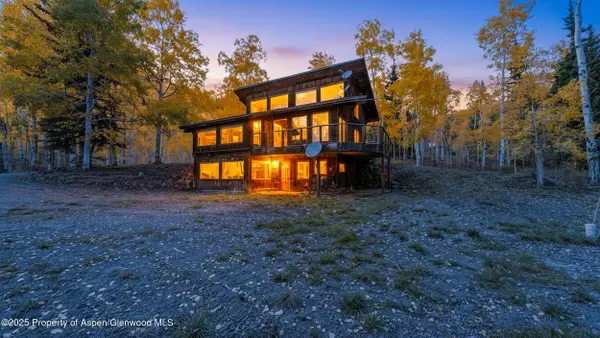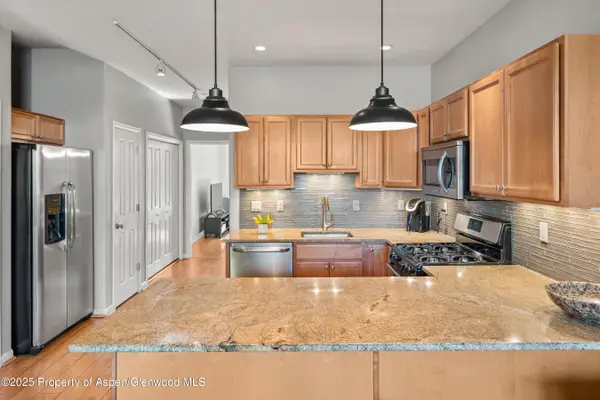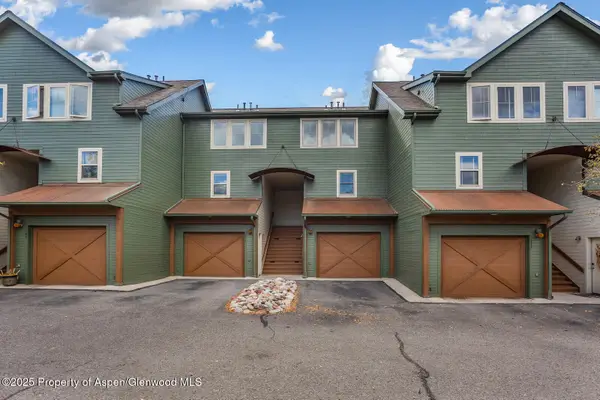635 Cedar Drive, Basalt, CO 81621
Local realty services provided by:RONIN Real Estate Professionals ERA Powered
635 Cedar Drive,Basalt, CO 81621
$1,575,000
- 3 Beds
- 2 Baths
- 2,304 sq. ft.
- Single family
- Active
Listed by: carol hood peterson
Office: aspen snowmass sotheby's international realty - hyman mall
MLS#:190365
Source:CO_AGSMLS
Price summary
- Price:$1,575,000
- Price per sq. ft.:$683.59
About this home
Perched above Basalt with breathtaking views, discover a rare opportunity to bring your vision to life with this log home mountain retreat. Nestled on 1.5 private acres, this peaceful property offers unparalleled views of Mt. Sopris and the surrounding valley, blending quiet seclusion with the convenience of being just minutes from downtown.
The existing 3-bedroom, 2-bath log home features an unfinished interior, providing a true blank canvas for your personal design, remodel, or dream reimagining. Whether you're envisioning a rustic escape or a modern alpine haven, this home is ready for transformation. A spacious 3-car detached garage adds ample room for vehicles, gear, and outdoor toys.
This is a unique value-add opportunity in one of Colorado's most sought-after mountain communities. Create your dream retreat and enjoy the best of the Roaring Fork Valley lifestyle—from gold-medal fly fishing and world-class skiing to scenic hiking and biking trails, all just outside your door.
Contact an agent
Home facts
- Year built:1974
- Listing ID #:190365
- Added:42 day(s) ago
- Updated:November 15, 2025 at 05:44 AM
Rooms and interior
- Bedrooms:3
- Total bathrooms:2
- Full bathrooms:2
- Living area:2,304 sq. ft.
Heating and cooling
- Heating:Baseboard, Hot Water
Structure and exterior
- Year built:1974
- Building area:2,304 sq. ft.
- Lot area:1.5 Acres
Finances and disclosures
- Price:$1,575,000
- Price per sq. ft.:$683.59
- Tax amount:$9,603 (2004)
New listings near 635 Cedar Drive
- New
 $1,150,000Active2 beds 2 baths1,003 sq. ft.
$1,150,000Active2 beds 2 baths1,003 sq. ft.231 Robinson Street #226, Basalt, CO 81621
MLS# 190765Listed by: COMPASS ASPEN - New
 $2,101,315Active3 beds 3 baths2,546 sq. ft.
$2,101,315Active3 beds 3 baths2,546 sq. ft.1315 Ruedi Creek Road, Basalt, CO 81621
MLS# 190745Listed by: THE JOE REED TEAM - New
 $5,335,000Active4 beds 4 baths3,395 sq. ft.
$5,335,000Active4 beds 4 baths3,395 sq. ft.103 Willow Road #205, Basalt, CO 81621
MLS# 190733Listed by: COMPASS ASPEN - New
 $669,000Active1 beds 1 baths722 sq. ft.
$669,000Active1 beds 1 baths722 sq. ft.1400 E E Valley Road #212, Basalt, CO 81621
MLS# 190714Listed by: RIVERS AND MOUNTAINS REAL ESTATE  $1,475,000Active2 beds 2 baths1,341 sq. ft.
$1,475,000Active2 beds 2 baths1,341 sq. ft.805 Pinon Drive #4, Basalt, CO 81621
MLS# 190676Listed by: SSC & COMPANY LLC $825,000Active2 beds 3 baths1,072 sq. ft.
$825,000Active2 beds 3 baths1,072 sq. ft.323 Park Avenue #G-2, Basalt, CO 81621
MLS# 190675Listed by: ASPEN SNOWMASS SOTHEBY'S INTERNATIONAL REALTY - HYMAN MALL $1,795,000Active0.95 Acres
$1,795,000Active0.95 Acres21401 Highway 82, Basalt, CO 81621
MLS# 190591Listed by: ASPEN SNOWMASS SOTHEBY'S INTERNATIONAL REALTY-SNOWMASS VILLAGE $669,900Active1 beds 1 baths659 sq. ft.
$669,900Active1 beds 1 baths659 sq. ft.1330 E Valley Road, Basalt, CO 81621
MLS# 190563Listed by: COLDWELL BANKER MASON MORSE-WILLITS $1,595,000Active3 beds 3 baths1,824 sq. ft.
$1,595,000Active3 beds 3 baths1,824 sq. ft.435 Jody Road, Basalt, CO 81621
MLS# 190553Listed by: ASPEN SNOWMASS SOTHEBY'S INTERNATIONAL REALTY-SNOWMASS VILLAGE $1,100,000Active3 beds 3 baths1,282 sq. ft.
$1,100,000Active3 beds 3 baths1,282 sq. ft.113 Lakeside Court, Basalt, CO 81621
MLS# 190430Listed by: MCKINLEY HOME
