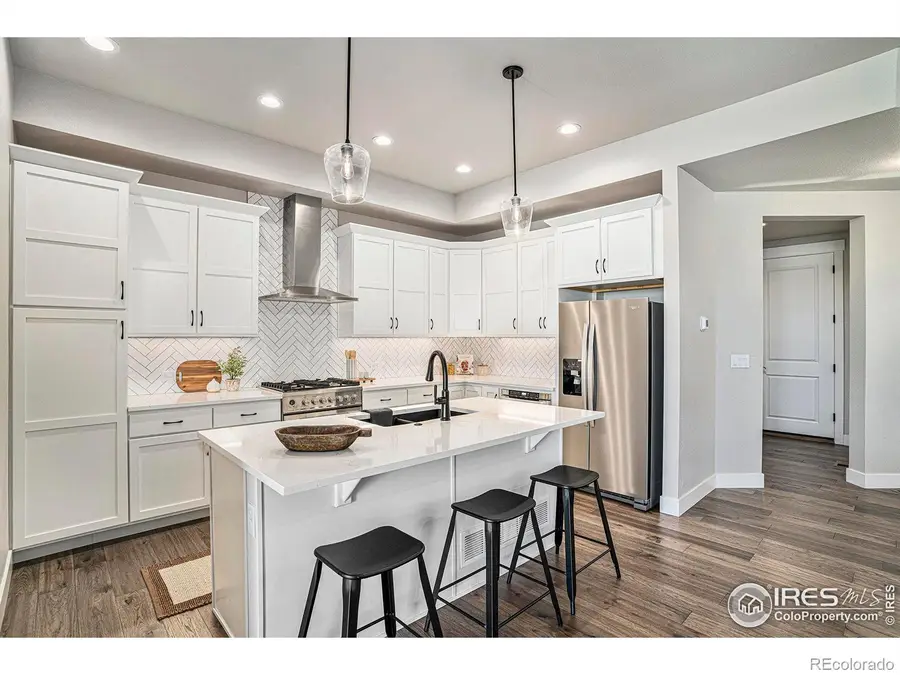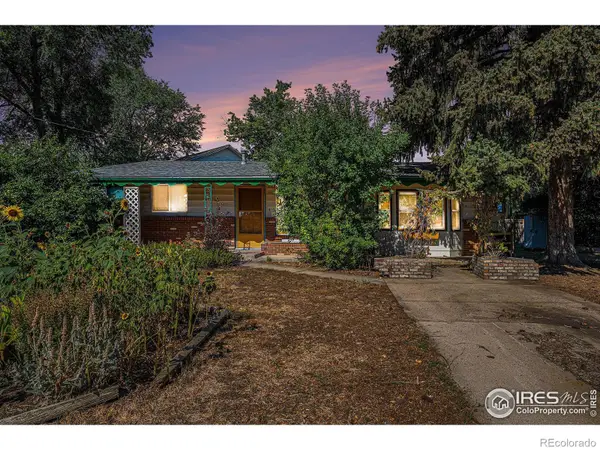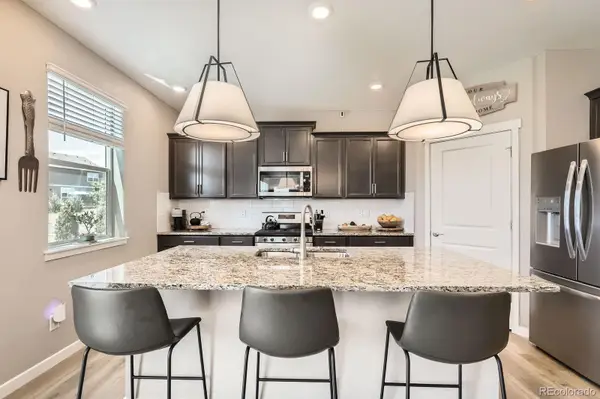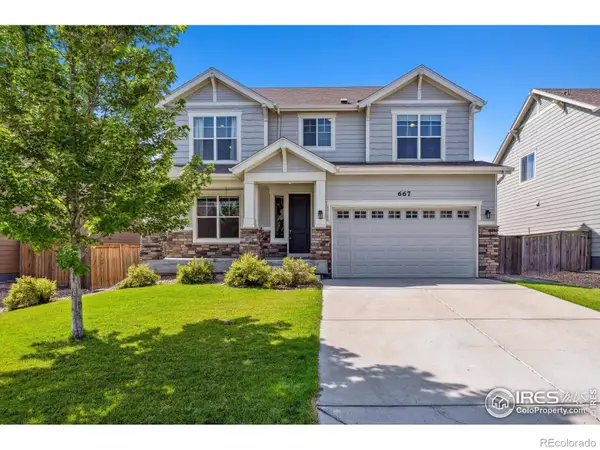1550 Harebell Street, Berthoud, CO 80513
Local realty services provided by:ERA New Age



1550 Harebell Street,Berthoud, CO 80513
$750,000
- 4 Beds
- 4 Baths
- 3,074 sq. ft.
- Townhouse
- Active
Listed by:christine motschall9705905276
Office:re/max alliance-loveland
MLS#:IR1037294
Source:ML
Price summary
- Price:$750,000
- Price per sq. ft.:$243.98
- Monthly HOA dues:$445
About this home
Welcome to 1550 Harebell Dr in beautiful Berthoud, Colorado, nestled in the prestigious Heron Lakes TPC community where elevated living meets everyday convenience. This luxury townhome offers lock-and-leave, low-maintenance living with high-end finishes throughout, including hickory flooring, upgraded carpet, wide baseboard trim, and soft-close cabinetry with pullouts. Enjoy stunning northwest-facing views of the Front Range mountains from the master bedroom balcony, while sunsets and year-round natural beauty create a serene backdrop. The open main floor combines dining, kitchen, and entertainment spaces, with an adjacent office and mudroom. The full basement features a spacious rec room, wet bar, and a bedroom with a full bath. Upstairs, the luxurious primary suite boasts French doors to the balcony, a five-piece bathroom with soaking tub, double-headed shower, and an expansive walk-in closet. Two additional bedrooms share a full bath, with the larger bedroom featuring a Juliette balcony. A large laundry room with storage and sink is conveniently located upstairs.The insulated two-car garage includes epoxy flooring and enhanced electrical circuits with three new independent 20 amp circuits and one 15 amp circuit. The low HOA covers trash, sewer, high-speed internet, water, snow removal, and access to resort-style amenities, including a clubhouse with a gym, pool with swim-up bar, hot tub, and dining. Golf enthusiasts can inquire about discounted TPC Colorado golf memberships and golf simulators, offering world-class play just steps from home.Whether you seek a full-time residence or a lock-and-leave getaway, this home combines luxury, comfort, and exceptional community amenities at an unbeatable HOA value. Don't miss this opportunity to make it yours!
Contact an agent
Home facts
- Year built:2021
- Listing Id #:IR1037294
Rooms and interior
- Bedrooms:4
- Total bathrooms:4
- Full bathrooms:2
- Half bathrooms:1
- Living area:3,074 sq. ft.
Heating and cooling
- Cooling:Ceiling Fan(s), Central Air
- Heating:Forced Air
Structure and exterior
- Roof:Concrete
- Year built:2021
- Building area:3,074 sq. ft.
- Lot area:0.07 Acres
Schools
- High school:Thompson Valley
- Middle school:Walt Clark
- Elementary school:Carrie Martin
Utilities
- Water:Public
- Sewer:Public Sewer
Finances and disclosures
- Price:$750,000
- Price per sq. ft.:$243.98
- Tax amount:$7,614 (2024)
New listings near 1550 Harebell Street
- Open Sat, 2 to 4pmNew
 $399,500Active2 beds 2 baths1,060 sq. ft.
$399,500Active2 beds 2 baths1,060 sq. ft.810 Grand Market Avenue, Berthoud, CO 80513
MLS# IR1041573Listed by: C3 REAL ESTATE SOLUTIONS, LLC - New
 $600,000Active4 beds 4 baths3,818 sq. ft.
$600,000Active4 beds 4 baths3,818 sq. ft.882 Jenny Lane, Berthoud, CO 80513
MLS# IR1041442Listed by: BERKSHIRE HATHAWAY HOMESERVICES ROCKY MOUNTAIN, REALTORS-FORT COLLINS - New
 $359,900Active2 beds 1 baths931 sq. ft.
$359,900Active2 beds 1 baths931 sq. ft.1229 N 4th Street, Berthoud, CO 80513
MLS# IR1041392Listed by: RE/MAX TOWN AND COUNTRY - Open Sat, 1 to 3pmNew
 $599,900Active4 beds 3 baths3,655 sq. ft.
$599,900Active4 beds 3 baths3,655 sq. ft.310 Bein Street, Berthoud, CO 80513
MLS# IR1041376Listed by: COLDWELL BANKER REALTY-NOCO - New
 $735,535Active5 beds 5 baths4,173 sq. ft.
$735,535Active5 beds 5 baths4,173 sq. ft.1930 Chaffee Crest Drive, Berthoud, CO 80513
MLS# 4262205Listed by: D.R. HORTON REALTY, LLC - New
 $634,000Active4 beds 3 baths3,462 sq. ft.
$634,000Active4 beds 3 baths3,462 sq. ft.1591 Sun River Road, Berthoud, CO 80513
MLS# 1650093Listed by: COMPASS COLORADO, LLC - BOULDER - Open Sun, 12 to 2pmNew
 $600,000Active4 beds 4 baths3,600 sq. ft.
$600,000Active4 beds 4 baths3,600 sq. ft.667 Wagon Bend Road, Berthoud, CO 80513
MLS# IR1041296Listed by: RE/MAX PROFESSIONALS DTC - New
 $1,499,000Active5 beds 4 baths3,027 sq. ft.
$1,499,000Active5 beds 4 baths3,027 sq. ft.1525 S County Road 27 E, Berthoud, CO 80513
MLS# IR1041206Listed by: RE/MAX TOWN AND COUNTRY - New
 $651,985Active5 beds 4 baths2,971 sq. ft.
$651,985Active5 beds 4 baths2,971 sq. ft.1857 Mount Monroe Drive, Berthoud, CO 80513
MLS# IR1041181Listed by: DR HORTON REALTY LLC - New
 $420,000Active2 beds 3 baths1,184 sq. ft.
$420,000Active2 beds 3 baths1,184 sq. ft.2771 Red Wheat Trail, Berthoud, CO 80513
MLS# IR1041150Listed by: RED DOOR REALTY LLC
