1715 Wales Drive, Berthoud, CO 80513
Local realty services provided by:ERA New Age
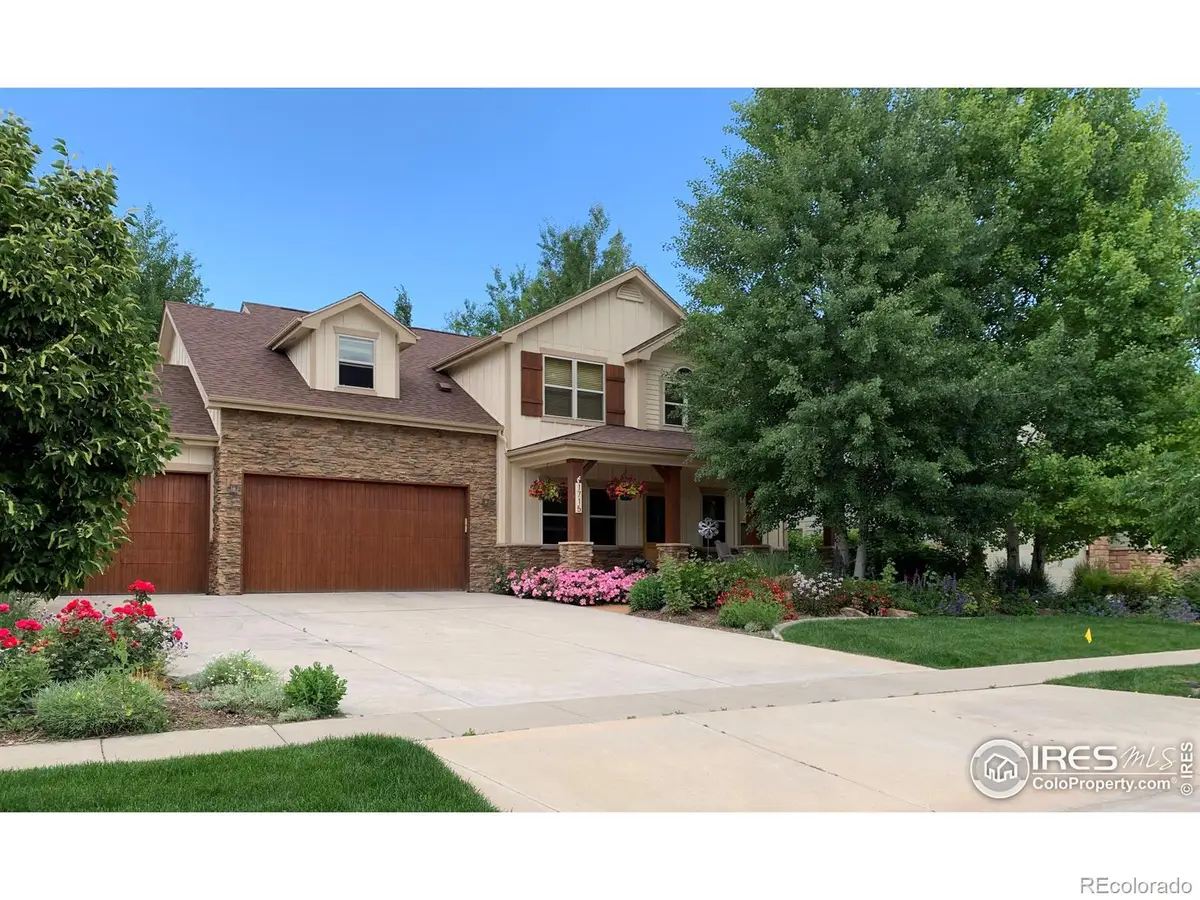
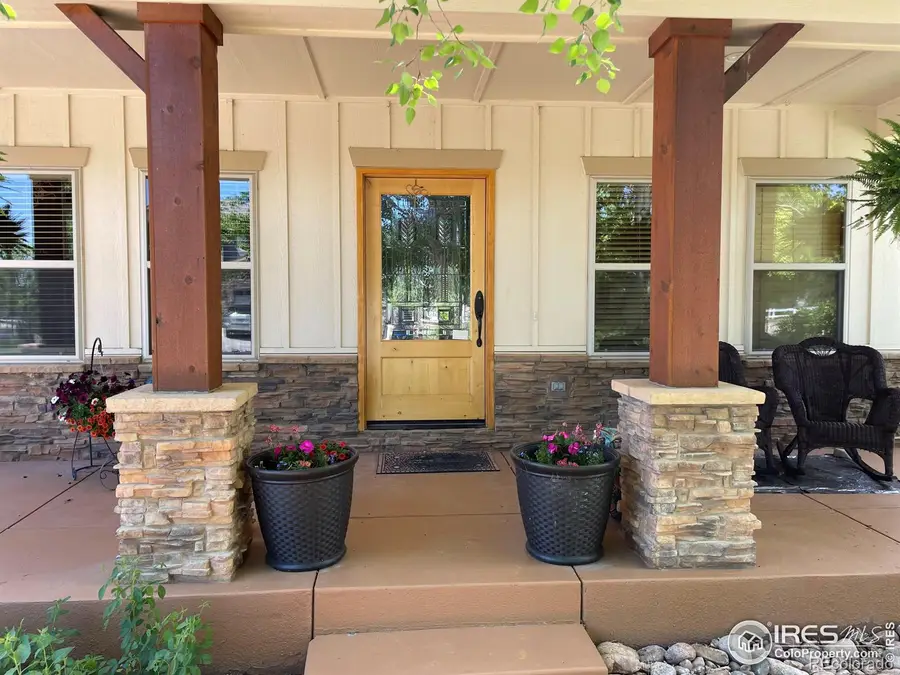

Listed by:nicola arnoldnicki.arnold@cbrealty.com,303-656-8148
Office:coldwell banker realty - noco
MLS#:3473849
Source:ML
Price summary
- Price:$795,000
- Price per sq. ft.:$187.77
- Monthly HOA dues:$100
About this home
BELOW APPRAISED VALUE! If you are looking for a custom-built home with mature landscaping and mountain views then this is the home for you! This two-story 4234 square foot home with the primary bedroom and laundry room on the main floor, also has a finished basement. The main floor great room has cathedral ceilings with tons of natural sunlight along with a built-in entertainment center, surround sound, and a cozy gas fireplace. The kitchen boasts alder wood kitchen cabinets, granite countertops, and smart SS appliances. The kitchen island provides additional seating and the breakfast nook has views of the mountains. The formal dining room has a textured ceiling and solid hickory in-laid wood flooring. The main floor primary bedroom is complete with a 5 pc. bath, walk in closet and large walk-in shower. On the second floor is the sitting area, a full bath with double sinks, 3 bedrooms (1 non-conforming) and lovely mountain views from the west bedroom. Downstairs is a spacious family room, beautiful bathroom, and a large bedroom used as an office, music room and gym with two large walk-in closets. There are two Murphy bookshelf doors leading into the spacious 500 square foot storage room that has built-in shelves and a sink. From the great room you can access the fully covered 15 x 30 patio with ceiling fan and built-in heater for year-round enjoyment of the landscaped backyard. It has a peaceful waterfall fountain and stunning views of the mountains. The backyard also includes two raised garden beds and a small fenced in area that can serve as a play yard for your pups. A gate in the backyard leads directly to the walking paths behind the home. The 3-car garage is finished with custom epoxy flooring, built-in cabinets, utility sink, 220-volt outlet and custom shop lights. You will be in close proximity to walking paths, Berthoud Recreation Center, and TPC golf course. Easy access to US-287 and I-25. NO METRO TAX! Come see this move-in ready home today!
Contact an agent
Home facts
- Year built:2004
- Listing Id #:3473849
Rooms and interior
- Bedrooms:4
- Total bathrooms:4
- Full bathrooms:2
- Half bathrooms:1
- Living area:4,234 sq. ft.
Heating and cooling
- Cooling:Attic Fan, Central Air
- Heating:Forced Air
Structure and exterior
- Roof:Composition
- Year built:2004
- Building area:4,234 sq. ft.
- Lot area:0.19 Acres
Schools
- High school:Berthoud
- Middle school:Turner
- Elementary school:Berthoud
Utilities
- Water:Public
- Sewer:Public Sewer
Finances and disclosures
- Price:$795,000
- Price per sq. ft.:$187.77
- Tax amount:$4,259 (2024)
New listings near 1715 Wales Drive
- New
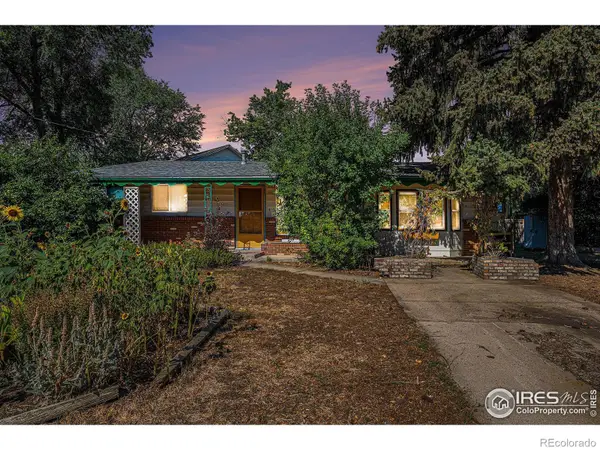 $359,900Active2 beds 1 baths931 sq. ft.
$359,900Active2 beds 1 baths931 sq. ft.1229 N 4th Street, Berthoud, CO 80513
MLS# IR1041392Listed by: RE/MAX TOWN AND COUNTRY - Open Sat, 1 to 3pmNew
 $599,900Active4 beds 3 baths3,655 sq. ft.
$599,900Active4 beds 3 baths3,655 sq. ft.310 Bein Street, Berthoud, CO 80513
MLS# IR1041376Listed by: COLDWELL BANKER REALTY-NOCO - New
 $735,535Active5 beds 5 baths4,173 sq. ft.
$735,535Active5 beds 5 baths4,173 sq. ft.1930 Chaffee Crest Drive, Berthoud, CO 80513
MLS# 4262205Listed by: D.R. HORTON REALTY, LLC - New
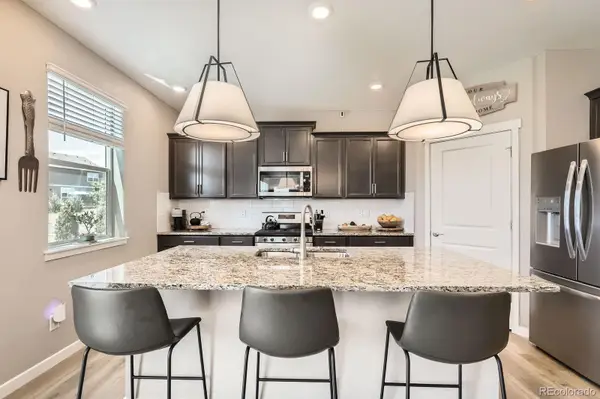 $634,000Active4 beds 3 baths3,462 sq. ft.
$634,000Active4 beds 3 baths3,462 sq. ft.1591 Sun River Road, Berthoud, CO 80513
MLS# IR1041270Listed by: COMPASS - BOULDER - Coming SoonOpen Sun, 12 to 2pm
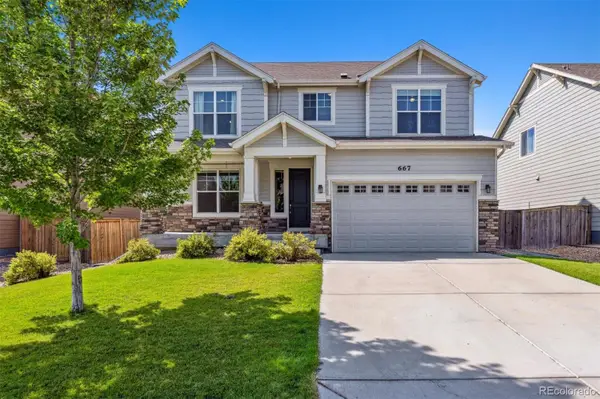 $600,000Coming Soon4 beds 4 baths
$600,000Coming Soon4 beds 4 baths667 Wagon Bend Road, Berthoud, CO 80513
MLS# IR1041296Listed by: RE/MAX PROFESSIONALS DTC - New
 $1,499,000Active5 beds 4 baths3,027 sq. ft.
$1,499,000Active5 beds 4 baths3,027 sq. ft.1525 S County Road 27 E, Berthoud, CO 80513
MLS# IR1041206Listed by: RE/MAX TOWN AND COUNTRY - New
 $651,985Active5 beds 4 baths2,971 sq. ft.
$651,985Active5 beds 4 baths2,971 sq. ft.1857 Mount Monroe Drive, Berthoud, CO 80513
MLS# IR1041181Listed by: DR HORTON REALTY LLC - New
 $420,000Active2 beds 3 baths1,184 sq. ft.
$420,000Active2 beds 3 baths1,184 sq. ft.2771 Red Wheat Trail, Berthoud, CO 80513
MLS# IR1041150Listed by: RED DOOR REALTY LLC - New
 $435,000Active3 beds 1 baths1,008 sq. ft.
$435,000Active3 beds 1 baths1,008 sq. ft.748 Bunyan Court, Berthoud, CO 80513
MLS# IR1041091Listed by: SERENE REALTY - New
 $645,000Active4 beds 3 baths3,154 sq. ft.
$645,000Active4 beds 3 baths3,154 sq. ft.2431 Nicholson Street, Berthoud, CO 80513
MLS# 1598784Listed by: BERKSHIRE HATHAWAY HOMESERVICES ROCKY MOUNTAIN, REALTORS
