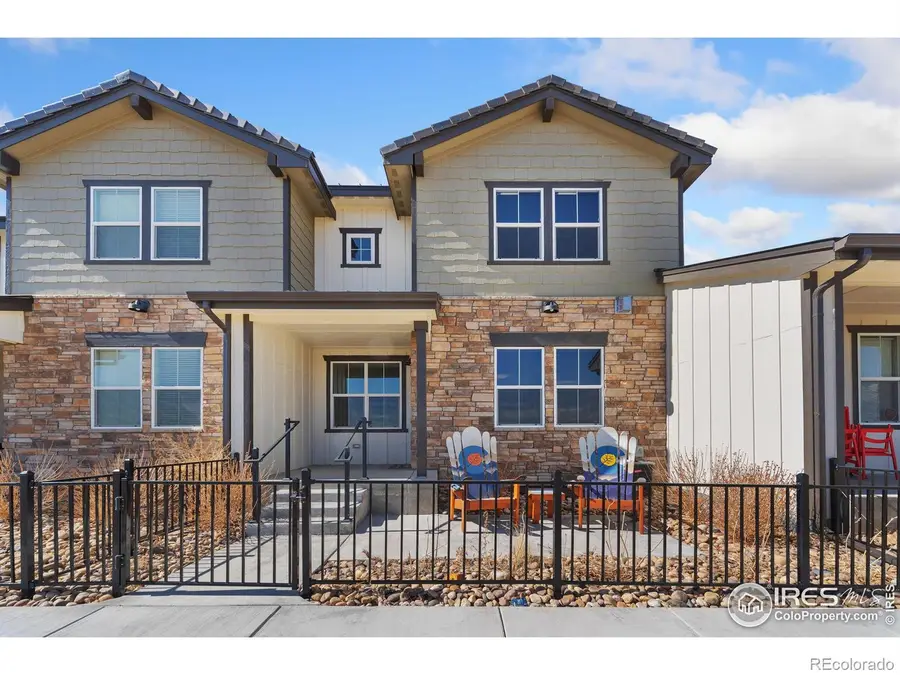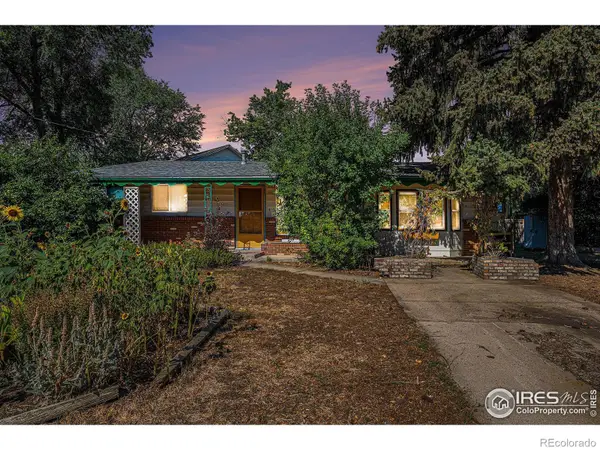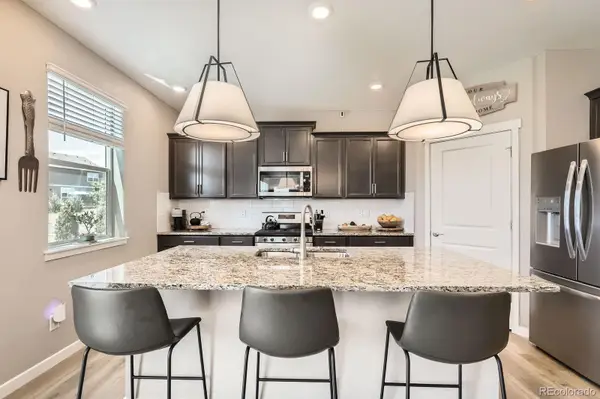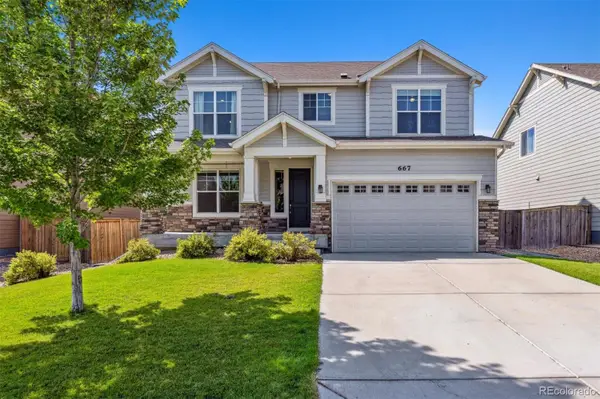2748 Prairie Flax Street, Berthoud, CO 80513
Local realty services provided by:ERA Teamwork Realty



Listed by:jessica poling9702263990
Office:re/max alliance-ftc south
MLS#:IR1027607
Source:ML
Price summary
- Price:$610,000
- Price per sq. ft.:$257.71
- Monthly HOA dues:$445
About this home
Incredible opportunity to own this luxurious townhome in the gated TPC golf course community! This 3 bedroom, 3.5 bathroom home showcases high end finishes, exceptional craftsmanship, and exquisite design throughout. This true lock and leave property offers thoughtful upgrades such as premium lighting with dimmer switches, engineered hardwood flooring on the main and upper levels, 8' doors, and Hunter Douglas motorized shades throughout. The chef's kitchen features engineered hardwood floors, soft close cabinetry, black hardware, a Blanco composite sink, upgraded quartz countertops, and a stylish tile backsplash. Upstairs, the primary suite offers vaulted ceilings, a spa like bathroom with a luxury walk in shower, dual vanities, heated floors, and an expansive walk in closet. The upper level also includes a versatile loft, a convenient laundry room, and a secondary bedroom with its own en suite bath and large walk in closet. The basement is finished with a bedroom, full bathroom, and an stylish wet bar, making it perfect for guests or entertaining. The pristine garage is prewired for an EV plug in. Experience the resort style lifestyle that Heron Lakes Townhomes offer, with exclusive access to the TPC clubhouse featuring two restaurants, a fitness center, and the Lonetree Reservoir, which allows motorized boats and will soon include a marina! Residents also enjoy fishing, pickleball, a resort style pool with a swim up bar, and miles of nature trails.
Contact an agent
Home facts
- Year built:2022
- Listing Id #:IR1027607
Rooms and interior
- Bedrooms:3
- Total bathrooms:4
- Full bathrooms:1
- Half bathrooms:1
- Living area:2,367 sq. ft.
Heating and cooling
- Cooling:Ceiling Fan(s), Central Air
- Heating:Forced Air
Structure and exterior
- Roof:Composition
- Year built:2022
- Building area:2,367 sq. ft.
- Lot area:0.06 Acres
Schools
- High school:Thompson Valley
- Middle school:Walt Clark
- Elementary school:Carrie Martin
Utilities
- Water:Public
- Sewer:Public Sewer
Finances and disclosures
- Price:$610,000
- Price per sq. ft.:$257.71
- Tax amount:$3,677 (2023)
New listings near 2748 Prairie Flax Street
- New
 $359,900Active2 beds 1 baths931 sq. ft.
$359,900Active2 beds 1 baths931 sq. ft.1229 N 4th Street, Berthoud, CO 80513
MLS# IR1041392Listed by: RE/MAX TOWN AND COUNTRY - Open Sat, 1 to 3pmNew
 $599,900Active4 beds 3 baths3,655 sq. ft.
$599,900Active4 beds 3 baths3,655 sq. ft.310 Bein Street, Berthoud, CO 80513
MLS# IR1041376Listed by: COLDWELL BANKER REALTY-NOCO - New
 $735,535Active5 beds 5 baths4,173 sq. ft.
$735,535Active5 beds 5 baths4,173 sq. ft.1930 Chaffee Crest Drive, Berthoud, CO 80513
MLS# 4262205Listed by: D.R. HORTON REALTY, LLC - New
 $634,000Active4 beds 3 baths3,462 sq. ft.
$634,000Active4 beds 3 baths3,462 sq. ft.1591 Sun River Road, Berthoud, CO 80513
MLS# IR1041270Listed by: COMPASS - BOULDER - Coming SoonOpen Sun, 12 to 2pm
 $600,000Coming Soon4 beds 4 baths
$600,000Coming Soon4 beds 4 baths667 Wagon Bend Road, Berthoud, CO 80513
MLS# IR1041296Listed by: RE/MAX PROFESSIONALS DTC - New
 $1,499,000Active5 beds 4 baths3,027 sq. ft.
$1,499,000Active5 beds 4 baths3,027 sq. ft.1525 S County Road 27 E, Berthoud, CO 80513
MLS# IR1041206Listed by: RE/MAX TOWN AND COUNTRY - New
 $651,985Active5 beds 4 baths2,971 sq. ft.
$651,985Active5 beds 4 baths2,971 sq. ft.1857 Mount Monroe Drive, Berthoud, CO 80513
MLS# IR1041181Listed by: DR HORTON REALTY LLC - New
 $420,000Active2 beds 3 baths1,184 sq. ft.
$420,000Active2 beds 3 baths1,184 sq. ft.2771 Red Wheat Trail, Berthoud, CO 80513
MLS# IR1041150Listed by: RED DOOR REALTY LLC - New
 $435,000Active3 beds 1 baths1,008 sq. ft.
$435,000Active3 beds 1 baths1,008 sq. ft.748 Bunyan Court, Berthoud, CO 80513
MLS# IR1041091Listed by: SERENE REALTY - New
 $645,000Active4 beds 3 baths3,154 sq. ft.
$645,000Active4 beds 3 baths3,154 sq. ft.2431 Nicholson Street, Berthoud, CO 80513
MLS# 1598784Listed by: BERKSHIRE HATHAWAY HOMESERVICES ROCKY MOUNTAIN, REALTORS
