3095 Heron Lakes Parkway, Berthoud, CO 80513
Local realty services provided by:ERA Shields Real Estate
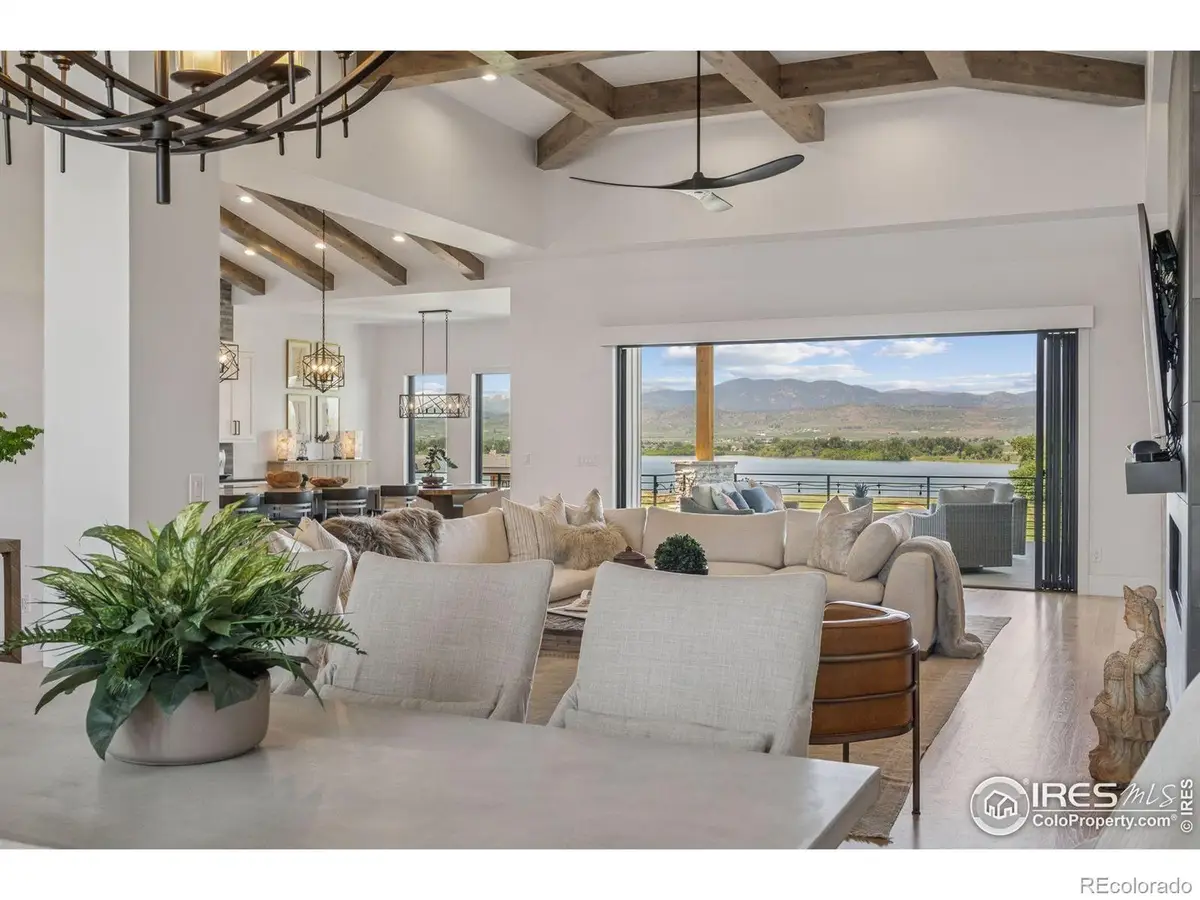
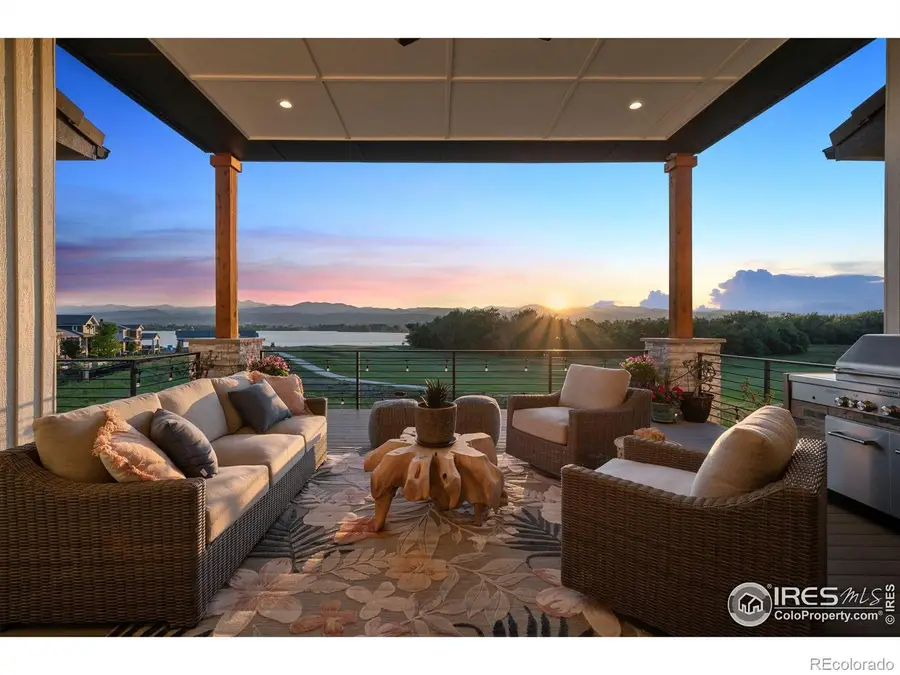
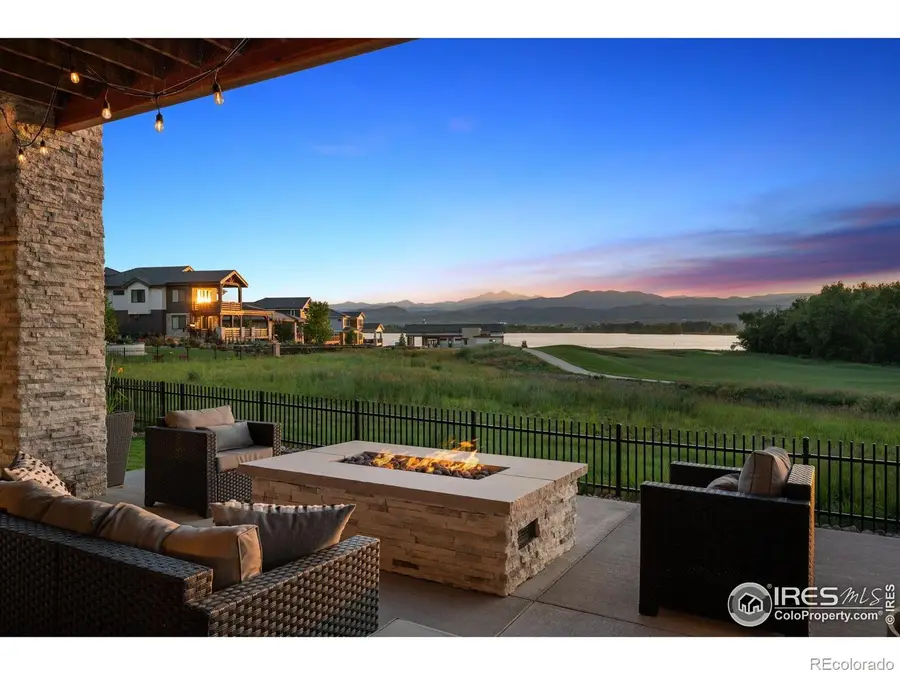
Listed by:aimee j welch3034436161
Office:liv sotheby's intl realty
MLS#:IR1036741
Source:ML
Price summary
- Price:$3,150,000
- Price per sq. ft.:$523.95
About this home
Modern Luxury with Mountain, Golf Course & Water Views. Experience the pinnacle of Colorado living in this modern masterpiece, perfectly perched above the 9th green of TPC Colorado with sweeping views of Longs Peak and Lone Tree Reservoir. Designed for those who value both luxury and lifestyle, the home features soaring beamed ceilings, rich Hacienda Hickory floors, and designer finishes throughout. The chef's kitchen stuns with Thermador built-ins, a massive island, and breathtaking views. A 15' x 8' NanaWall opens to an expansive covered deck-ideal for sunset dinners or morning coffee. The open-concept layout is perfect for entertaining, while the soundproofed lower level offers space for movies, games, or workouts. Highlights include a luxurious primary suite with dual walk-in closets and spa shower, three additional bedrooms, a versatile office, and a large craft/workout room. Set in prestigious Heron Lakes at TPC Colorado, residents enjoy a championship golf course, lakes, trails, a resort-style pool with swim-up bar, 60,000 sq ft clubhouse, and state-of-the-art fitness center- Easy access to Denver, Boulder, Longmont, and DIA. Live the dream-schedule your tour today.
Contact an agent
Home facts
- Year built:2020
- Listing Id #:IR1036741
Rooms and interior
- Bedrooms:4
- Total bathrooms:5
- Full bathrooms:1
- Half bathrooms:1
- Living area:6,012 sq. ft.
Heating and cooling
- Cooling:Ceiling Fan(s), Central Air
- Heating:Forced Air
Structure and exterior
- Roof:Composition, Concrete
- Year built:2020
- Building area:6,012 sq. ft.
- Lot area:0.25 Acres
Schools
- High school:Thompson Valley
- Middle school:Other
- Elementary school:Carrie Martin
Utilities
- Water:Public
- Sewer:Public Sewer
Finances and disclosures
- Price:$3,150,000
- Price per sq. ft.:$523.95
- Tax amount:$18,043 (2024)
New listings near 3095 Heron Lakes Parkway
- New
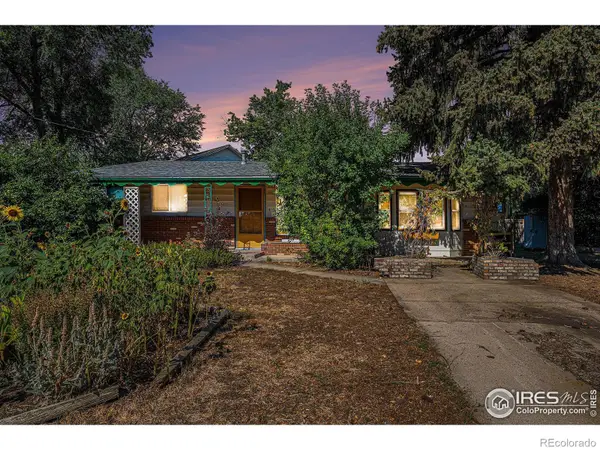 $359,900Active2 beds 1 baths931 sq. ft.
$359,900Active2 beds 1 baths931 sq. ft.1229 N 4th Street, Berthoud, CO 80513
MLS# IR1041392Listed by: RE/MAX TOWN AND COUNTRY - Open Sat, 1 to 3pmNew
 $599,900Active4 beds 3 baths3,655 sq. ft.
$599,900Active4 beds 3 baths3,655 sq. ft.310 Bein Street, Berthoud, CO 80513
MLS# IR1041376Listed by: COLDWELL BANKER REALTY-NOCO - New
 $735,535Active5 beds 5 baths4,173 sq. ft.
$735,535Active5 beds 5 baths4,173 sq. ft.1930 Chaffee Crest Drive, Berthoud, CO 80513
MLS# 4262205Listed by: D.R. HORTON REALTY, LLC - New
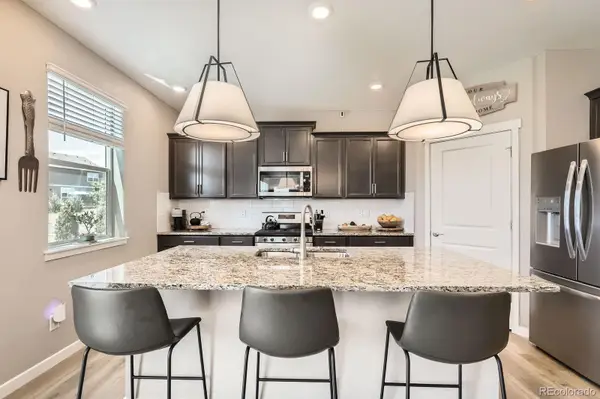 $634,000Active4 beds 3 baths3,462 sq. ft.
$634,000Active4 beds 3 baths3,462 sq. ft.1591 Sun River Road, Berthoud, CO 80513
MLS# IR1041270Listed by: COMPASS - BOULDER - Coming SoonOpen Sun, 12 to 2pm
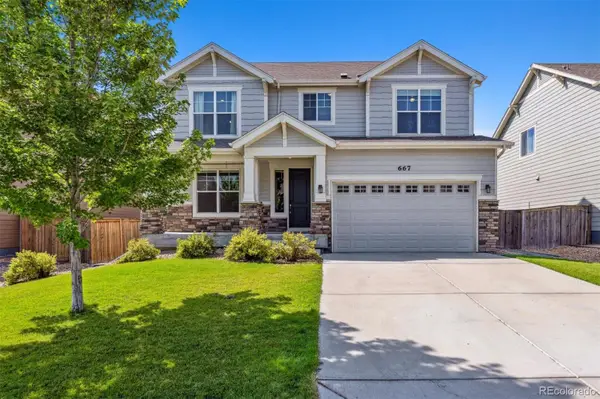 $600,000Coming Soon4 beds 4 baths
$600,000Coming Soon4 beds 4 baths667 Wagon Bend Road, Berthoud, CO 80513
MLS# IR1041296Listed by: RE/MAX PROFESSIONALS DTC - New
 $1,499,000Active5 beds 4 baths3,027 sq. ft.
$1,499,000Active5 beds 4 baths3,027 sq. ft.1525 S County Road 27 E, Berthoud, CO 80513
MLS# IR1041206Listed by: RE/MAX TOWN AND COUNTRY - New
 $651,985Active5 beds 4 baths2,971 sq. ft.
$651,985Active5 beds 4 baths2,971 sq. ft.1857 Mount Monroe Drive, Berthoud, CO 80513
MLS# IR1041181Listed by: DR HORTON REALTY LLC - New
 $420,000Active2 beds 3 baths1,184 sq. ft.
$420,000Active2 beds 3 baths1,184 sq. ft.2771 Red Wheat Trail, Berthoud, CO 80513
MLS# IR1041150Listed by: RED DOOR REALTY LLC - New
 $435,000Active3 beds 1 baths1,008 sq. ft.
$435,000Active3 beds 1 baths1,008 sq. ft.748 Bunyan Court, Berthoud, CO 80513
MLS# IR1041091Listed by: SERENE REALTY - New
 $645,000Active4 beds 3 baths3,154 sq. ft.
$645,000Active4 beds 3 baths3,154 sq. ft.2431 Nicholson Street, Berthoud, CO 80513
MLS# 1598784Listed by: BERKSHIRE HATHAWAY HOMESERVICES ROCKY MOUNTAIN, REALTORS
