437 Buckskin Road, Berthoud, CO 80513
Local realty services provided by:LUX Denver ERA Powered
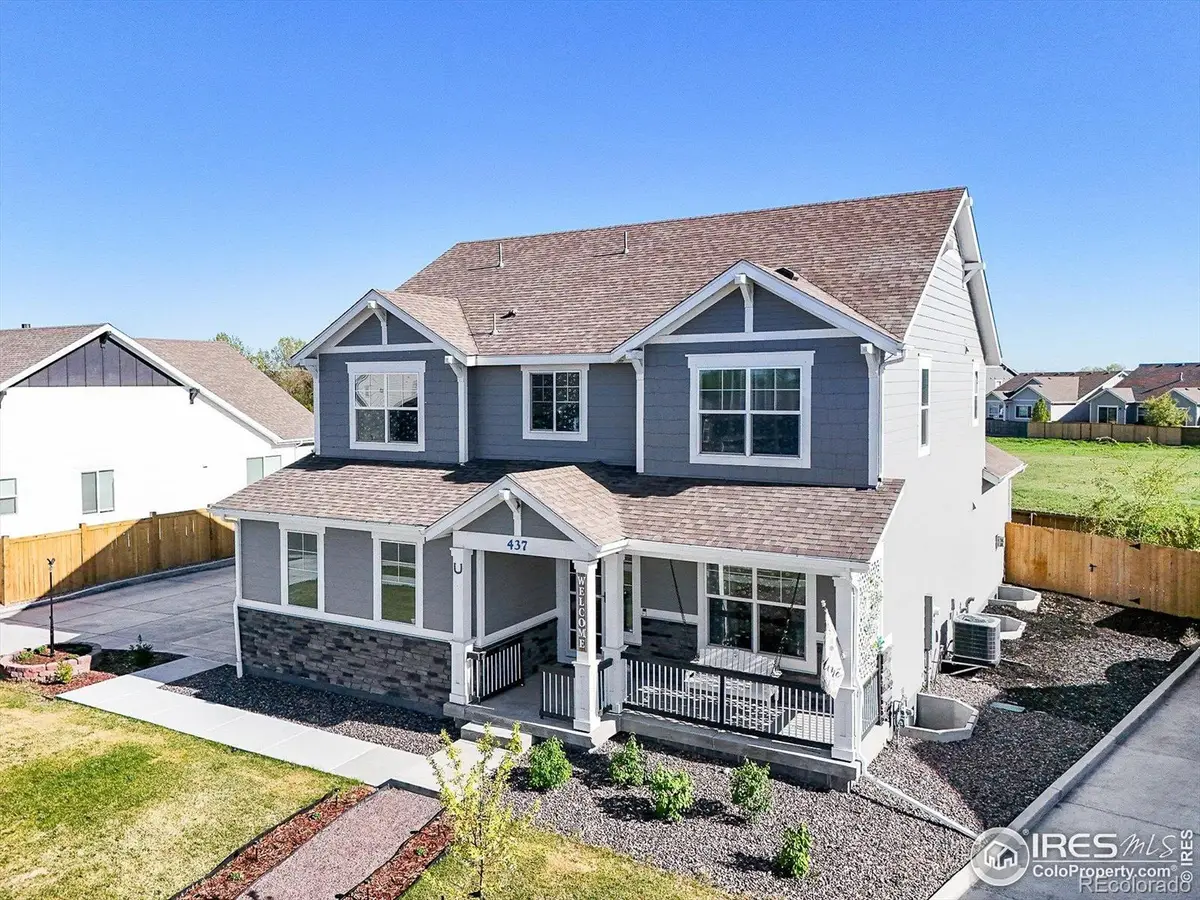

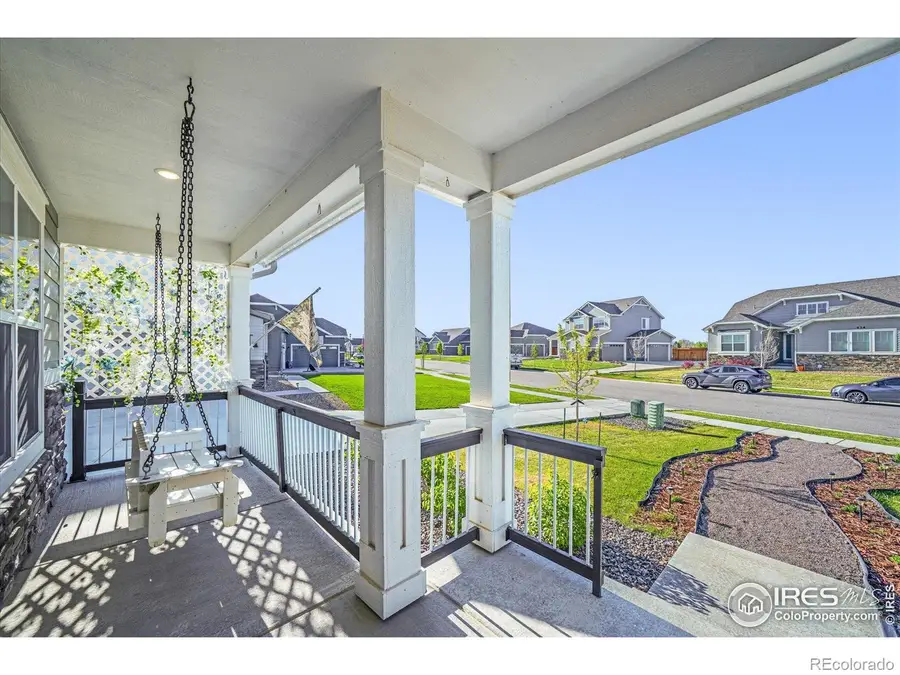
Listed by:nicole moore720-979-1954
Office:turn key homes llc.
MLS#:6599965
Source:ML
Price summary
- Price:$699,000
- Price per sq. ft.:$190.88
About this home
Hellooooo, dream home! Picture this: you pull up to your stunning two-story haven, and-boom!-covered front porch says, "Come on in, kick off your shoes, let's make some memories." Step inside and whoa, it's not just a house-it's a 4 bed, 4.5 bath masterpiece of modern living. We're talkin' vaulted ceilings so high, even your dreams echo, a great room with a fireplace wrapped in Daltile tile-classy enough for a magazine, cozy enough for movie night in your sweats. And the kitchen? Oh, honey, the kitchen! A gourmet delight with a massive island where you can slice, dice, and dish while everyone gathers 'round. Walk-in pantry? Oh yes-room for every spice known to mankind (and a few you make up on the spot). Need space? We've got it. A finished basement for movie marathons, workouts, or your secret Lego empire. A main floor office-great for Zoom calls or easily flipped into a bedroom for Grandma, the teenager, or surprise guests who "just need a place to crash." Step out back to a covered concrete patio and a private yard that backs to open space-so your backyard parties don't become block parties unless you want them to. And let's not forget the mountain views-majestic, inspiring, and yes, real. Four-car garage-room for your cars, your gear, and maybe a vintage motorcycle you pretend to work on. Oh, and did I mention the walking trails, parks, and all that glorious fresh air? All tucked just minutes from Downtown Berthoud, Loveland, and that natural gem, Carter Lake. So come on-this isn't just a house. It's your next adventure, your basecamp for life, laughter, and a few impromptu dance parties in the kitchen. Don't walk-Monty Python silly walk your way over and see it today!
Contact an agent
Home facts
- Year built:2021
- Listing Id #:6599965
Rooms and interior
- Bedrooms:5
- Total bathrooms:5
- Full bathrooms:4
- Half bathrooms:1
- Living area:3,662 sq. ft.
Heating and cooling
- Cooling:Central Air
- Heating:Forced Air, Natural Gas
Structure and exterior
- Roof:Composition
- Year built:2021
- Building area:3,662 sq. ft.
- Lot area:0.24 Acres
Schools
- High school:Thompson Valley
- Middle school:Bill Reed
- Elementary school:Carrie Martin
Utilities
- Sewer:Public Sewer
Finances and disclosures
- Price:$699,000
- Price per sq. ft.:$190.88
- Tax amount:$6,461 (2024)
New listings near 437 Buckskin Road
- New
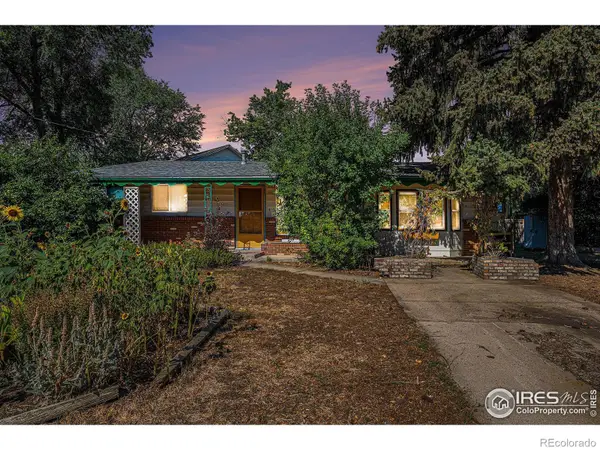 $359,900Active2 beds 1 baths931 sq. ft.
$359,900Active2 beds 1 baths931 sq. ft.1229 N 4th Street, Berthoud, CO 80513
MLS# IR1041392Listed by: RE/MAX TOWN AND COUNTRY - Open Sat, 1 to 3pmNew
 $599,900Active4 beds 3 baths3,655 sq. ft.
$599,900Active4 beds 3 baths3,655 sq. ft.310 Bein Street, Berthoud, CO 80513
MLS# IR1041376Listed by: COLDWELL BANKER REALTY-NOCO - New
 $735,535Active5 beds 5 baths4,173 sq. ft.
$735,535Active5 beds 5 baths4,173 sq. ft.1930 Chaffee Crest Drive, Berthoud, CO 80513
MLS# 4262205Listed by: D.R. HORTON REALTY, LLC - New
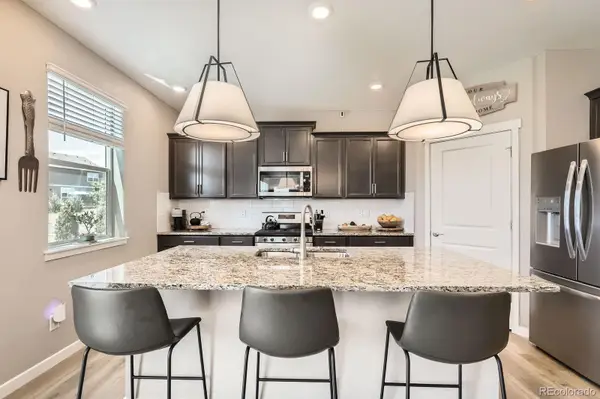 $634,000Active4 beds 3 baths3,462 sq. ft.
$634,000Active4 beds 3 baths3,462 sq. ft.1591 Sun River Road, Berthoud, CO 80513
MLS# IR1041270Listed by: COMPASS - BOULDER - Coming SoonOpen Sun, 12 to 2pm
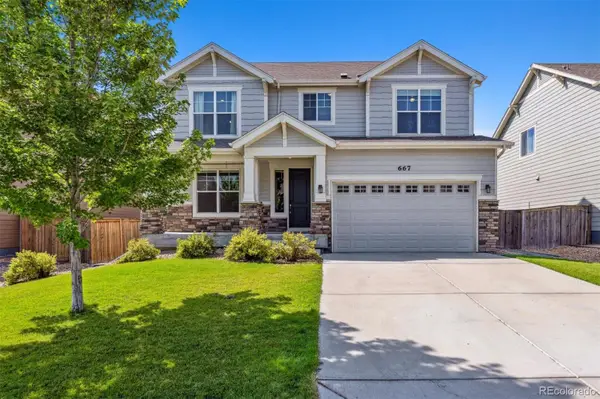 $600,000Coming Soon4 beds 4 baths
$600,000Coming Soon4 beds 4 baths667 Wagon Bend Road, Berthoud, CO 80513
MLS# IR1041296Listed by: RE/MAX PROFESSIONALS DTC - New
 $1,499,000Active5 beds 4 baths3,027 sq. ft.
$1,499,000Active5 beds 4 baths3,027 sq. ft.1525 S County Road 27 E, Berthoud, CO 80513
MLS# IR1041206Listed by: RE/MAX TOWN AND COUNTRY - New
 $651,985Active5 beds 4 baths2,971 sq. ft.
$651,985Active5 beds 4 baths2,971 sq. ft.1857 Mount Monroe Drive, Berthoud, CO 80513
MLS# IR1041181Listed by: DR HORTON REALTY LLC - New
 $420,000Active2 beds 3 baths1,184 sq. ft.
$420,000Active2 beds 3 baths1,184 sq. ft.2771 Red Wheat Trail, Berthoud, CO 80513
MLS# IR1041150Listed by: RED DOOR REALTY LLC - New
 $435,000Active3 beds 1 baths1,008 sq. ft.
$435,000Active3 beds 1 baths1,008 sq. ft.748 Bunyan Court, Berthoud, CO 80513
MLS# IR1041091Listed by: SERENE REALTY - New
 $645,000Active4 beds 3 baths3,154 sq. ft.
$645,000Active4 beds 3 baths3,154 sq. ft.2431 Nicholson Street, Berthoud, CO 80513
MLS# 1598784Listed by: BERKSHIRE HATHAWAY HOMESERVICES ROCKY MOUNTAIN, REALTORS
