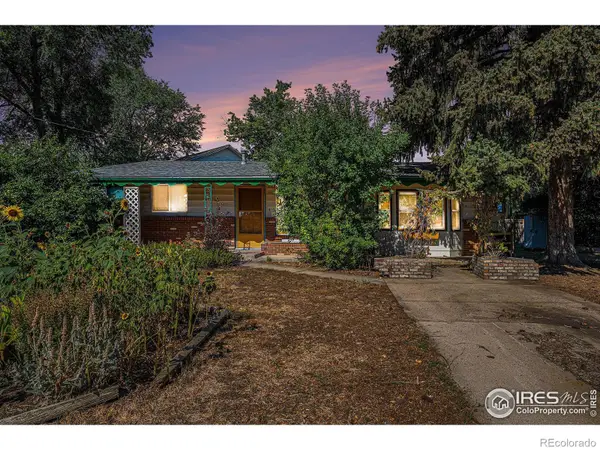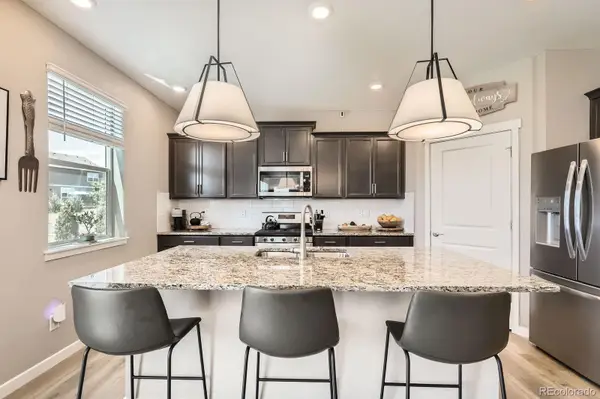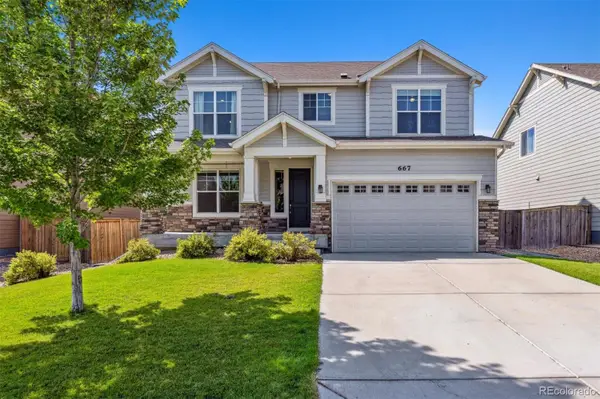445 Ellie Way, Berthoud, CO 80513
Local realty services provided by:LUX Denver ERA Powered



Upcoming open houses
- Sun, Aug 1711:00 am - 01:00 pm
Listed by:christine torres7203201405
Office:re/max alliance-loveland
MLS#:IR1041000
Source:ML
Price summary
- Price:$640,000
- Price per sq. ft.:$199.75
About this home
Welcome to this light filled ranch home with vaulted ceilings, engineered wood floors, 5 bedrooms and 3 full baths. Just a block from the neighborhood pool and park, close to schools, downtown shopping and restaurants, you are perfectly placed in Berthoud. The kitchen has granite counters, a gas stove, eat in area and opens to the spacious living area. Vaulted primary bedroom with a 5-piece luxury bathroom. 2 more bedrooms upstairs and another full bath. Downstairs is a large recreational room and 2 more bedrooms and full bath. Venture out to your backyard with large deck for grilling and lounging, space for gardening, and a large tool shed with electric. The backyard is fully fenced and abuts open space to give you more privacy. Berthoud has high ranking schools bursting with hometown proud, a 2-year new recreation center, newly updated City Park with destination playground, fun community events year-round from Oktoberfest, Berthoud Day and Parade in the Summer (see events in documents) and active Historical Society with summer concerts.
Contact an agent
Home facts
- Year built:2018
- Listing Id #:IR1041000
Rooms and interior
- Bedrooms:5
- Total bathrooms:3
- Full bathrooms:3
- Living area:3,204 sq. ft.
Heating and cooling
- Cooling:Central Air
- Heating:Forced Air
Structure and exterior
- Roof:Composition
- Year built:2018
- Building area:3,204 sq. ft.
- Lot area:0.13 Acres
Schools
- High school:Berthoud
- Middle school:Turner
- Elementary school:Ivy Stockwell
Utilities
- Water:Public
- Sewer:Public Sewer
Finances and disclosures
- Price:$640,000
- Price per sq. ft.:$199.75
- Tax amount:$6,381 (2024)
New listings near 445 Ellie Way
- New
 $359,900Active2 beds 1 baths931 sq. ft.
$359,900Active2 beds 1 baths931 sq. ft.1229 N 4th Street, Berthoud, CO 80513
MLS# IR1041392Listed by: RE/MAX TOWN AND COUNTRY - Open Sat, 1 to 3pmNew
 $599,900Active4 beds 3 baths3,655 sq. ft.
$599,900Active4 beds 3 baths3,655 sq. ft.310 Bein Street, Berthoud, CO 80513
MLS# IR1041376Listed by: COLDWELL BANKER REALTY-NOCO - New
 $735,535Active5 beds 5 baths4,173 sq. ft.
$735,535Active5 beds 5 baths4,173 sq. ft.1930 Chaffee Crest Drive, Berthoud, CO 80513
MLS# 4262205Listed by: D.R. HORTON REALTY, LLC - New
 $634,000Active4 beds 3 baths3,462 sq. ft.
$634,000Active4 beds 3 baths3,462 sq. ft.1591 Sun River Road, Berthoud, CO 80513
MLS# IR1041270Listed by: COMPASS - BOULDER - Coming SoonOpen Sun, 12 to 2pm
 $600,000Coming Soon4 beds 4 baths
$600,000Coming Soon4 beds 4 baths667 Wagon Bend Road, Berthoud, CO 80513
MLS# IR1041296Listed by: RE/MAX PROFESSIONALS DTC - New
 $1,499,000Active5 beds 4 baths3,027 sq. ft.
$1,499,000Active5 beds 4 baths3,027 sq. ft.1525 S County Road 27 E, Berthoud, CO 80513
MLS# IR1041206Listed by: RE/MAX TOWN AND COUNTRY - New
 $651,985Active5 beds 4 baths2,971 sq. ft.
$651,985Active5 beds 4 baths2,971 sq. ft.1857 Mount Monroe Drive, Berthoud, CO 80513
MLS# IR1041181Listed by: DR HORTON REALTY LLC - New
 $420,000Active2 beds 3 baths1,184 sq. ft.
$420,000Active2 beds 3 baths1,184 sq. ft.2771 Red Wheat Trail, Berthoud, CO 80513
MLS# IR1041150Listed by: RED DOOR REALTY LLC - New
 $435,000Active3 beds 1 baths1,008 sq. ft.
$435,000Active3 beds 1 baths1,008 sq. ft.748 Bunyan Court, Berthoud, CO 80513
MLS# IR1041091Listed by: SERENE REALTY - New
 $645,000Active4 beds 3 baths3,154 sq. ft.
$645,000Active4 beds 3 baths3,154 sq. ft.2431 Nicholson Street, Berthoud, CO 80513
MLS# 1598784Listed by: BERKSHIRE HATHAWAY HOMESERVICES ROCKY MOUNTAIN, REALTORS
