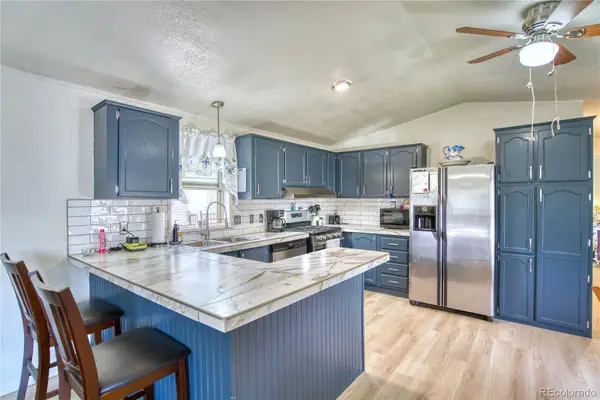4514 Hoot Owl Drive, Berthoud, CO 80513
Local realty services provided by:RONIN Real Estate Professionals ERA Powered
Listed by:the kl team3034443177
Office:kl realty
MLS#:IR1030301
Source:ML
Sorry, we are unable to map this address
Price summary
- Price:$2,855,000
- Monthly HOA dues:$20.83
About this home
Heart 17 Ranch is a unique 35-acre lake-front retreat blending a luxury lifestyle with the lure of sustainable living. Barely 10 minutes from Longmont, yet a world away with panoramic views. 35 acres of easy to care for land, a portion of which is in the wildlife haven of the Culver Reservoir. Private dock for lake access to kayaking, fishing and wildlife viewing. Irrigation directly from the lake waters the pastures, gardens, orchards and hundreds of trees. See Features List under documents. The custom home offers 6,500 sq ft of sun-drenched living space with rooms to suit all purposes, currently configured into three bedrooms and four bathrooms, with numerous options to institute more bedrooms. Rooms are generously sized with vaulted, open areas that showcase the sweeping views. Master Suite includes a fireplace, walk-in closet, Kohler soaker tub and Finlandia sauna. The open-concept kitchen includes brand new appliances. There is also a game room, sun room and a cozy wood-paneled office/library. Multiple Decks, patios, and a gazebo provide quiet, protected retreats in most weather conditions. The heated, salt-water pool is located in a private fenced courtyard with a redwood greenhouse and tranquil water feature. Thoughtful details include a concrete-walled-and-roofed wine/root cellar and a solar electric system which keeps utility bills low. Outbuildings include a barn 36' x 30', 2 poultry houses 8' x 8', a solar shed 10' x 12', a loafing shed 12' x 24', and cattle loafing sheds 10' x 12'.
Contact an agent
Home facts
- Year built:2008
- Listing ID #:IR1030301
Rooms and interior
- Bedrooms:3
- Total bathrooms:4
- Full bathrooms:3
- Half bathrooms:1
Heating and cooling
- Cooling:Central Air
- Heating:Forced Air, Wood Stove
Structure and exterior
- Roof:Composition
- Year built:2008
Schools
- High school:Berthoud
- Middle school:Turner
- Elementary school:Berthoud
Utilities
- Water:Public
- Sewer:Septic Tank
Finances and disclosures
- Price:$2,855,000
- Tax amount:$7,881 (2024)
New listings near 4514 Hoot Owl Drive
- New
 $505,000Active4 beds 3 baths2,296 sq. ft.
$505,000Active4 beds 3 baths2,296 sq. ft.275 Dipper Court, Berthoud, CO 80513
MLS# 7620566Listed by: TALLENT CO. REAL ESTATE  $489,000Active3 beds 3 baths2,712 sq. ft.
$489,000Active3 beds 3 baths2,712 sq. ft.229 E 4th Street, Berthoud, CO 80513
MLS# IR1042689Listed by: RE/MAX TOWN AND COUNTRY $499,000Active3 beds 3 baths2,712 sq. ft.
$499,000Active3 beds 3 baths2,712 sq. ft.308 Fickel Farm Trail, Berthoud, CO 80513
MLS# IR1043135Listed by: THE AGENCY - BOULDER $110,000Active3 beds 2 baths1,232 sq. ft.
$110,000Active3 beds 2 baths1,232 sq. ft.230 N 2nd Street, Berthoud, CO 80513
MLS# 8130660Listed by: RE/MAX NEXUS $122,000Active2 beds 2 baths1,120 sq. ft.
$122,000Active2 beds 2 baths1,120 sq. ft.230 N Second Street, Berthoud, CO 80513
MLS# 8381704Listed by: RE/MAX NEXUS $1,095,000Active0.44 Acres
$1,095,000Active0.44 Acres2675 Heron Lakes Parkway, Berthoud, CO 80513
MLS# IR1037997Listed by: LUXURY HOMES LLC $1,200,000Active6 beds 5 baths4,181 sq. ft.
$1,200,000Active6 beds 5 baths4,181 sq. ft.927 William Way, Berthoud, CO 80513
MLS# IR1040302Listed by: REDT LLC- New
 $499,000Active3 beds 3 baths2,690 sq. ft.
$499,000Active3 beds 3 baths2,690 sq. ft.239 E 4th Street, Berthoud, CO 80513
MLS# IR1044166Listed by: COMPASS - BOULDER  $77,500Active3 beds 1 baths882 sq. ft.
$77,500Active3 beds 1 baths882 sq. ft.230 N 2nd Street, Berthoud, CO 80513
MLS# 8389272Listed by: RE/MAX NEXUS- New
 $370,000Active2 beds 3 baths1,080 sq. ft.
$370,000Active2 beds 3 baths1,080 sq. ft.861 Great Plains Avenue, Berthoud, CO 80513
MLS# 6479494Listed by: MB CLYMER REAL ESTATE INC
