464 Wagon Bend Road, Berthoud, CO 80513
Local realty services provided by:ERA Teamwork Realty
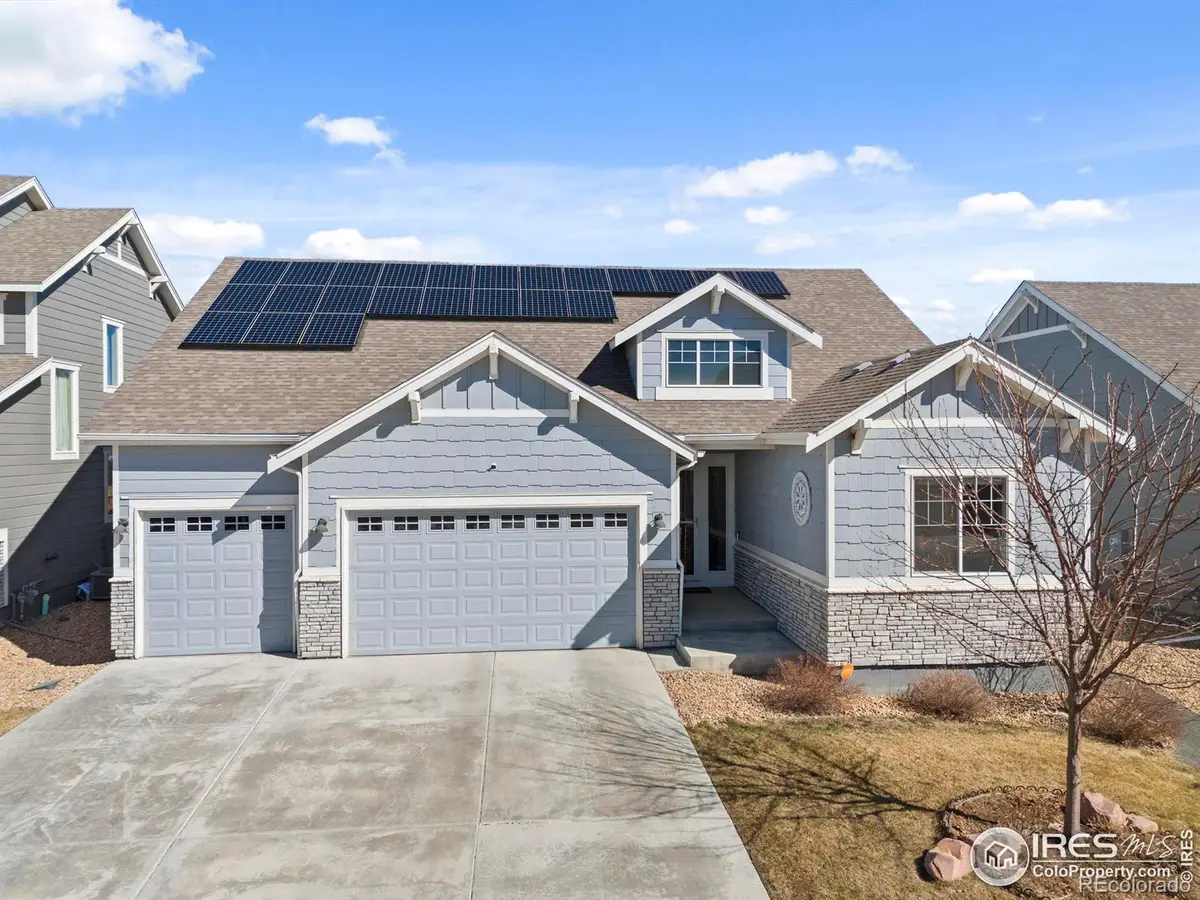
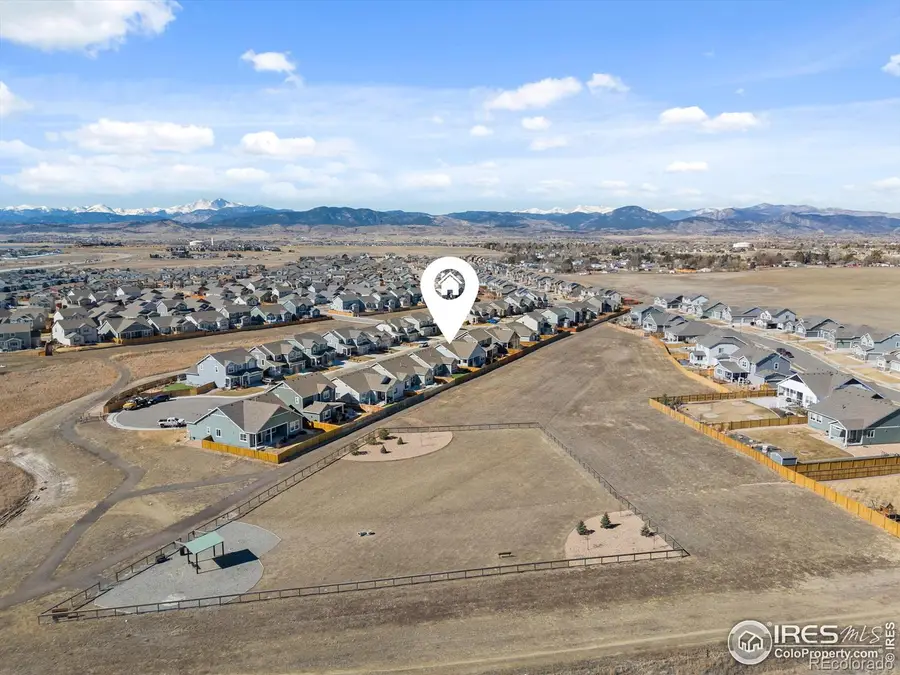
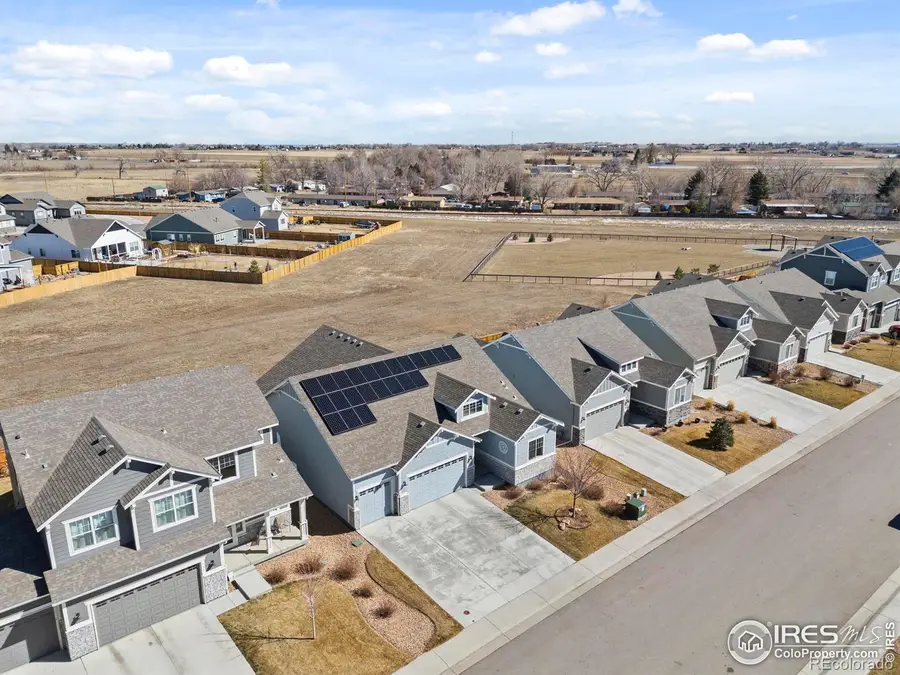
464 Wagon Bend Road,Berthoud, CO 80513
$639,900
- 3 Beds
- 4 Baths
- 3,844 sq. ft.
- Single family
- Active
Listed by:kelly mcbartlett9705410571
Office:compass - boulder
MLS#:IR1027491
Source:ML
Price summary
- Price:$639,900
- Price per sq. ft.:$166.47
About this home
Welcome to 464 Wagon Bend Road, a modern oasis in Berthoud, CO, offering sophisticated one-level living with an enviable backdrop of open space. **Take advantage of the $7,500 interest rate buy down or cash incentive to qualified buyers.** As you enter through the front door, you'll be greeted by the elegance of hardwood floors that seamlessly flow throughout the main level. All ensuite bedrooms in this house make it a dream to live in. The heart of this home, a large kitchen, boasts a gas cooktop, leathered granite counters, high-end cabinets with pull-out shelves, and stainless steel appliances, making it a culinary dream.The home's design features 10-foot ceilings that amplify the expansive feel of the primary level. The ensuite primary bedroom is a retreat in itself, complete with an oversized closet, a double sink vanity, and a spacious shower. The thoughtfully crafted floor plan includes a versatile den or office, a guest bedroom with ensuite bathroom, a powder room, and a convenient laundry room.The low-maintenance backyard is an entertainer's delight, featuring a covered patio, turf, and drought-resistant landscaping, all overlooking a vast community open space. The oversized, insulated 3-car garage is equipped with 220v electric vehicle charging, and the home is powered by solar panels that generate more electricity than it consumes, ensuring energy efficiency.The finished basement offers a large living area, an office space, ample storage, and a guest suite with an ensuite bathroom and generous closet space. Experience smart, stylish living at its finest.
Contact an agent
Home facts
- Year built:2018
- Listing Id #:IR1027491
Rooms and interior
- Bedrooms:3
- Total bathrooms:4
- Full bathrooms:1
- Half bathrooms:1
- Living area:3,844 sq. ft.
Heating and cooling
- Cooling:Ceiling Fan(s), Central Air
- Heating:Forced Air
Structure and exterior
- Roof:Composition
- Year built:2018
- Building area:3,844 sq. ft.
- Lot area:0.14 Acres
Schools
- High school:Thompson Valley
- Middle school:Other
- Elementary school:Carrie Martin
Utilities
- Water:Public
- Sewer:Public Sewer
Finances and disclosures
- Price:$639,900
- Price per sq. ft.:$166.47
New listings near 464 Wagon Bend Road
- New
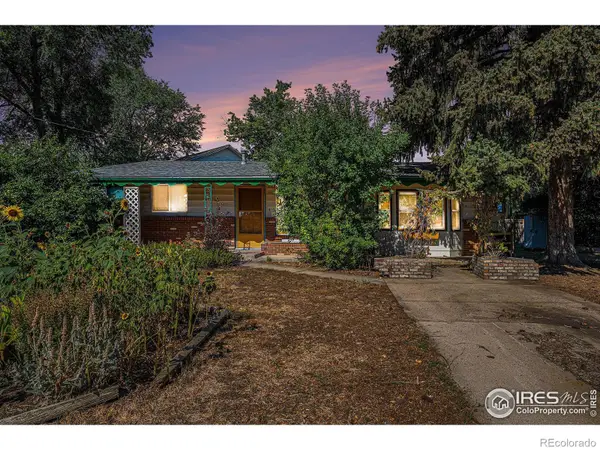 $359,900Active2 beds 1 baths931 sq. ft.
$359,900Active2 beds 1 baths931 sq. ft.1229 N 4th Street, Berthoud, CO 80513
MLS# IR1041392Listed by: RE/MAX TOWN AND COUNTRY - Open Sat, 1 to 3pmNew
 $599,900Active4 beds 3 baths3,655 sq. ft.
$599,900Active4 beds 3 baths3,655 sq. ft.310 Bein Street, Berthoud, CO 80513
MLS# IR1041376Listed by: COLDWELL BANKER REALTY-NOCO - New
 $735,535Active5 beds 5 baths4,173 sq. ft.
$735,535Active5 beds 5 baths4,173 sq. ft.1930 Chaffee Crest Drive, Berthoud, CO 80513
MLS# 4262205Listed by: D.R. HORTON REALTY, LLC - New
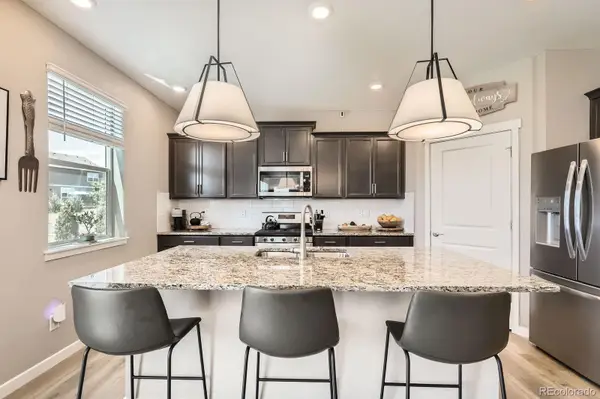 $634,000Active4 beds 3 baths3,462 sq. ft.
$634,000Active4 beds 3 baths3,462 sq. ft.1591 Sun River Road, Berthoud, CO 80513
MLS# IR1041270Listed by: COMPASS - BOULDER - Coming SoonOpen Sun, 12 to 2pm
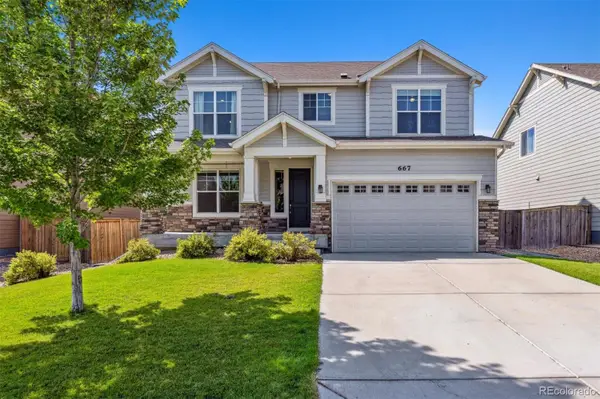 $600,000Coming Soon4 beds 4 baths
$600,000Coming Soon4 beds 4 baths667 Wagon Bend Road, Berthoud, CO 80513
MLS# IR1041296Listed by: RE/MAX PROFESSIONALS DTC - New
 $1,499,000Active5 beds 4 baths3,027 sq. ft.
$1,499,000Active5 beds 4 baths3,027 sq. ft.1525 S County Road 27 E, Berthoud, CO 80513
MLS# IR1041206Listed by: RE/MAX TOWN AND COUNTRY - New
 $651,985Active5 beds 4 baths2,971 sq. ft.
$651,985Active5 beds 4 baths2,971 sq. ft.1857 Mount Monroe Drive, Berthoud, CO 80513
MLS# IR1041181Listed by: DR HORTON REALTY LLC - New
 $420,000Active2 beds 3 baths1,184 sq. ft.
$420,000Active2 beds 3 baths1,184 sq. ft.2771 Red Wheat Trail, Berthoud, CO 80513
MLS# IR1041150Listed by: RED DOOR REALTY LLC - New
 $435,000Active3 beds 1 baths1,008 sq. ft.
$435,000Active3 beds 1 baths1,008 sq. ft.748 Bunyan Court, Berthoud, CO 80513
MLS# IR1041091Listed by: SERENE REALTY - New
 $645,000Active4 beds 3 baths3,154 sq. ft.
$645,000Active4 beds 3 baths3,154 sq. ft.2431 Nicholson Street, Berthoud, CO 80513
MLS# 1598784Listed by: BERKSHIRE HATHAWAY HOMESERVICES ROCKY MOUNTAIN, REALTORS
