685 Crossbill Drive, Berthoud, CO 80513
Local realty services provided by:RONIN Real Estate Professionals ERA Powered

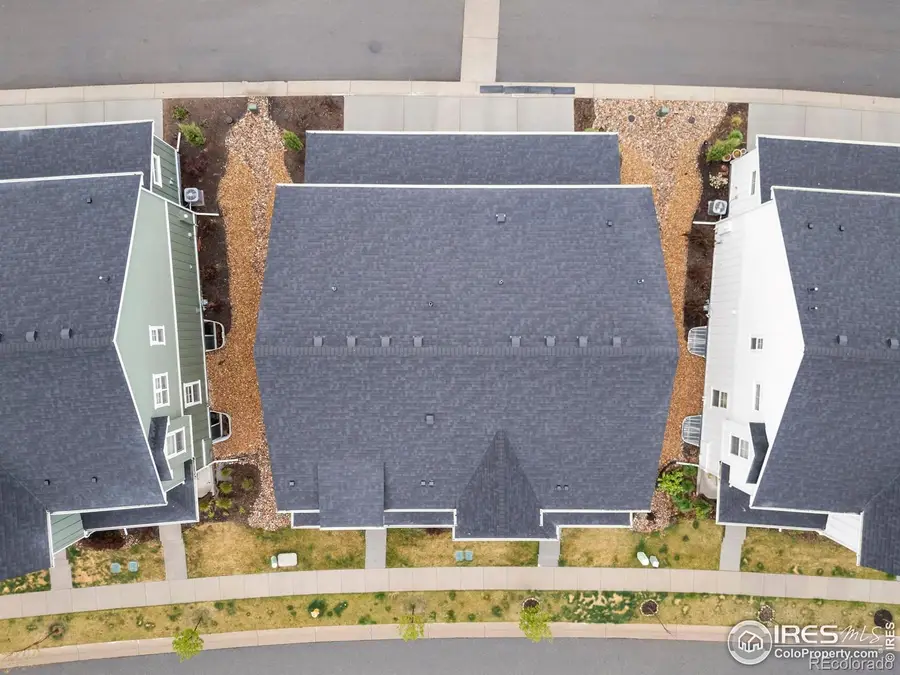
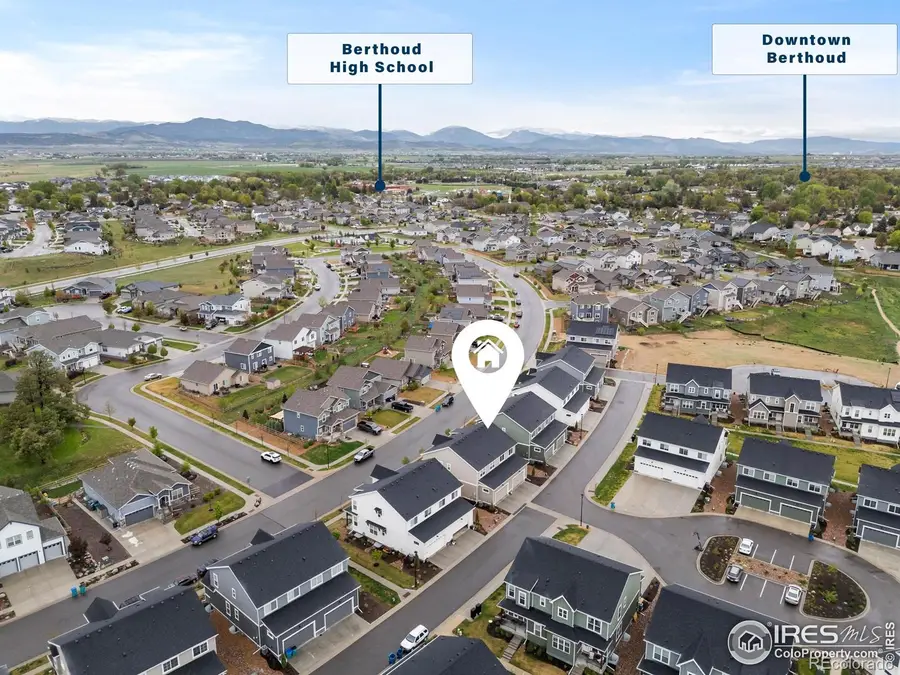
685 Crossbill Drive,Berthoud, CO 80513
$470,000
- 3 Beds
- 3 Baths
- 2,296 sq. ft.
- Townhouse
- Active
Upcoming open houses
- Sat, Aug 1601:45 pm - 03:15 pm
Listed by:kelly mcbartlett9705410571
Office:compass - boulder
MLS#:IR1033447
Source:ML
Price summary
- Price:$470,000
- Price per sq. ft.:$204.7
- Monthly HOA dues:$265
About this home
Welcome to 685 Crossbill Drive, a stunning end-unit townhome crafted by Black Timber Builders. This modern residence offers a seamless blend of style and functionality, promising an exceptional living experience.As you step through the front door, you'll be greeted by luxurious wall-to-wall vinyl plank flooring that sets a sophisticated tone throughout the main level. The entryway features a convenient coat closet, leading you into a southeast-facing floor plan bathed in natural light. The beautiful kitchen showcases high-end 42" cabinets, pristine quartz countertops, and state-of-the-art stainless steel appliances, including a gas range with range hood and an under-counter microwave. Completing the first level is a chic powder room adorned with custom wallpaper and an oversized two-car garage.Ascend to the upper floor, where the generous primary suite awaits, offering abundant light, an ensuite bath with a double sink vanity, a stall shower, water closet, and a spacious walk-in closet. Two additional bedrooms, accentuated with custom wallpaper, a well-appointed guest bath, and a laundry room complete this level.For future growth, the unfinished basement with rough-in is a blank canvas ready for your vision. With a high-efficiency furnace, AC, and a tankless water heater, enjoy comfort and energy savings year-round. Pet-friendly, with an attached garage and common outdoor space, this home truly has it all. Property does have an assumable low interest rate loan, with qualification and downpayment requirements; inquire for more details.
Contact an agent
Home facts
- Year built:2021
- Listing Id #:IR1033447
Rooms and interior
- Bedrooms:3
- Total bathrooms:3
- Full bathrooms:2
- Half bathrooms:1
- Living area:2,296 sq. ft.
Heating and cooling
- Cooling:Central Air
- Heating:Forced Air
Structure and exterior
- Roof:Composition
- Year built:2021
- Building area:2,296 sq. ft.
- Lot area:0.06 Acres
Schools
- High school:Berthoud
- Middle school:Turner
- Elementary school:Ivy Stockwell
Utilities
- Water:Public
- Sewer:Public Sewer
Finances and disclosures
- Price:$470,000
- Price per sq. ft.:$204.7
- Tax amount:$5,135 (2024)
New listings near 685 Crossbill Drive
- New
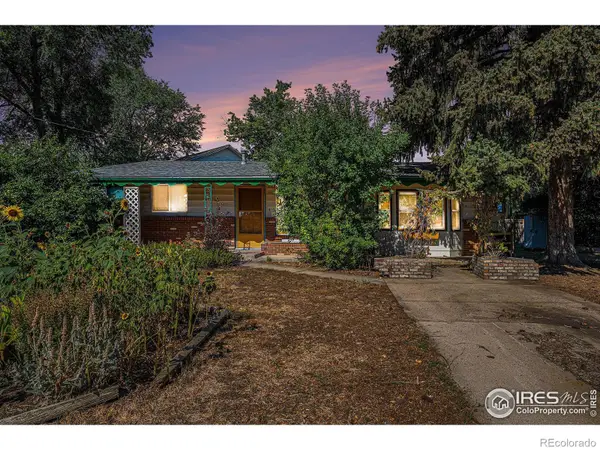 $359,900Active2 beds 1 baths931 sq. ft.
$359,900Active2 beds 1 baths931 sq. ft.1229 N 4th Street, Berthoud, CO 80513
MLS# IR1041392Listed by: RE/MAX TOWN AND COUNTRY - Open Sat, 1 to 3pmNew
 $599,900Active4 beds 3 baths3,655 sq. ft.
$599,900Active4 beds 3 baths3,655 sq. ft.310 Bein Street, Berthoud, CO 80513
MLS# IR1041376Listed by: COLDWELL BANKER REALTY-NOCO - New
 $735,535Active5 beds 5 baths4,173 sq. ft.
$735,535Active5 beds 5 baths4,173 sq. ft.1930 Chaffee Crest Drive, Berthoud, CO 80513
MLS# 4262205Listed by: D.R. HORTON REALTY, LLC - New
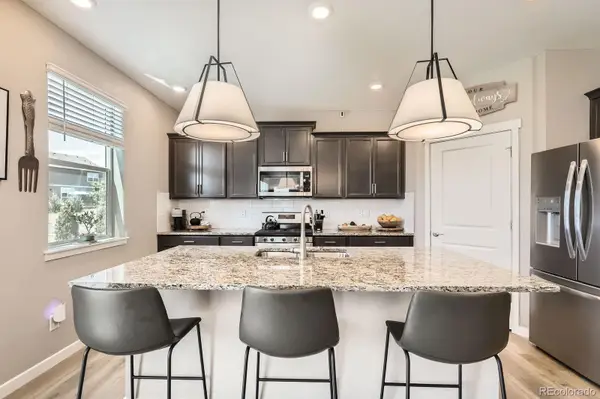 $634,000Active4 beds 3 baths3,462 sq. ft.
$634,000Active4 beds 3 baths3,462 sq. ft.1591 Sun River Road, Berthoud, CO 80513
MLS# IR1041270Listed by: COMPASS - BOULDER - Coming SoonOpen Sun, 12 to 2pm
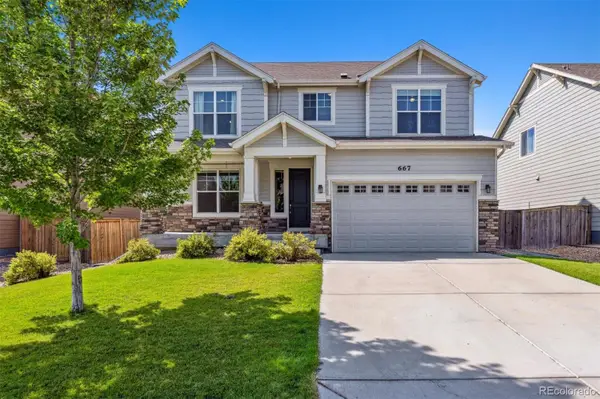 $600,000Coming Soon4 beds 4 baths
$600,000Coming Soon4 beds 4 baths667 Wagon Bend Road, Berthoud, CO 80513
MLS# IR1041296Listed by: RE/MAX PROFESSIONALS DTC - New
 $1,499,000Active5 beds 4 baths3,027 sq. ft.
$1,499,000Active5 beds 4 baths3,027 sq. ft.1525 S County Road 27 E, Berthoud, CO 80513
MLS# IR1041206Listed by: RE/MAX TOWN AND COUNTRY - New
 $651,985Active5 beds 4 baths2,971 sq. ft.
$651,985Active5 beds 4 baths2,971 sq. ft.1857 Mount Monroe Drive, Berthoud, CO 80513
MLS# IR1041181Listed by: DR HORTON REALTY LLC - New
 $420,000Active2 beds 3 baths1,184 sq. ft.
$420,000Active2 beds 3 baths1,184 sq. ft.2771 Red Wheat Trail, Berthoud, CO 80513
MLS# IR1041150Listed by: RED DOOR REALTY LLC - New
 $435,000Active3 beds 1 baths1,008 sq. ft.
$435,000Active3 beds 1 baths1,008 sq. ft.748 Bunyan Court, Berthoud, CO 80513
MLS# IR1041091Listed by: SERENE REALTY - New
 $645,000Active4 beds 3 baths3,154 sq. ft.
$645,000Active4 beds 3 baths3,154 sq. ft.2431 Nicholson Street, Berthoud, CO 80513
MLS# 1598784Listed by: BERKSHIRE HATHAWAY HOMESERVICES ROCKY MOUNTAIN, REALTORS
