760 Crossbill Drive, Berthoud, CO 80513
Local realty services provided by:LUX Denver ERA Powered
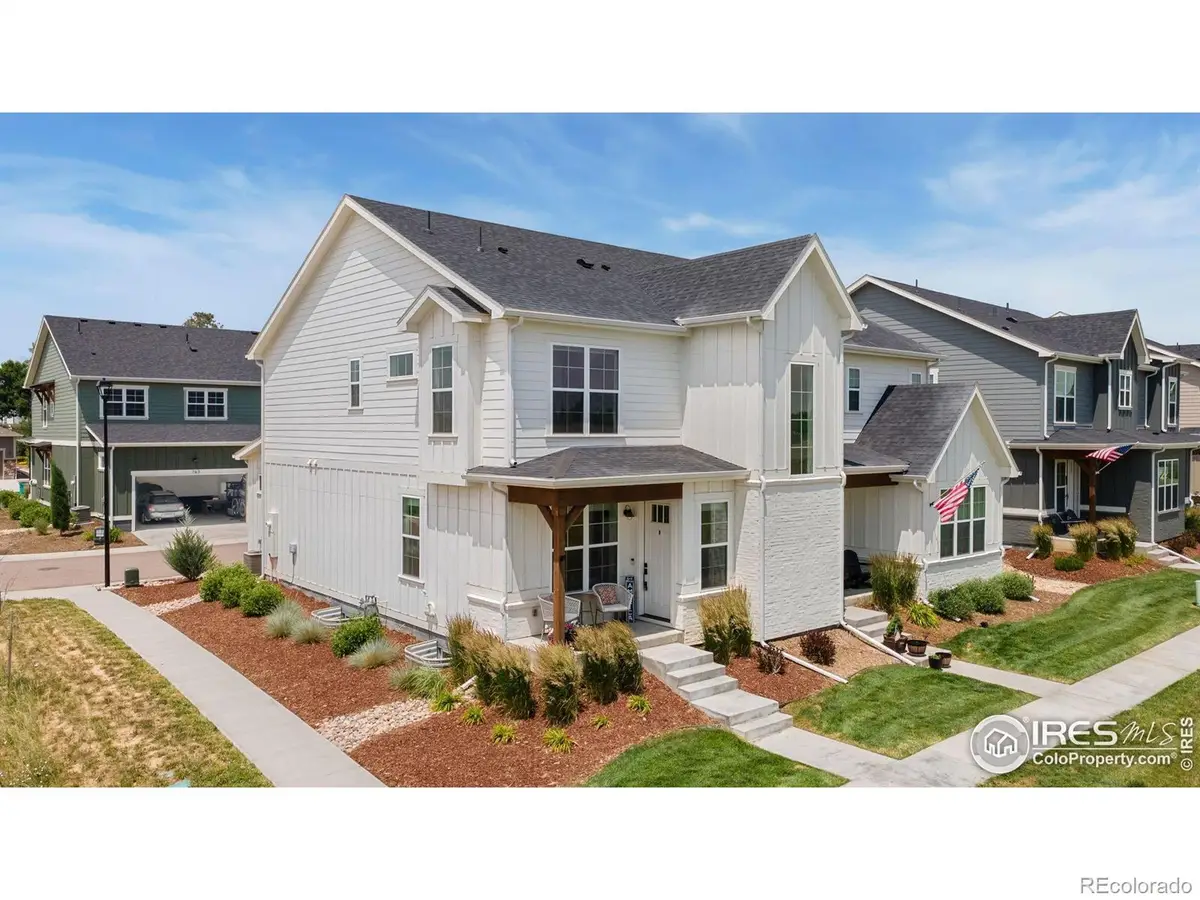
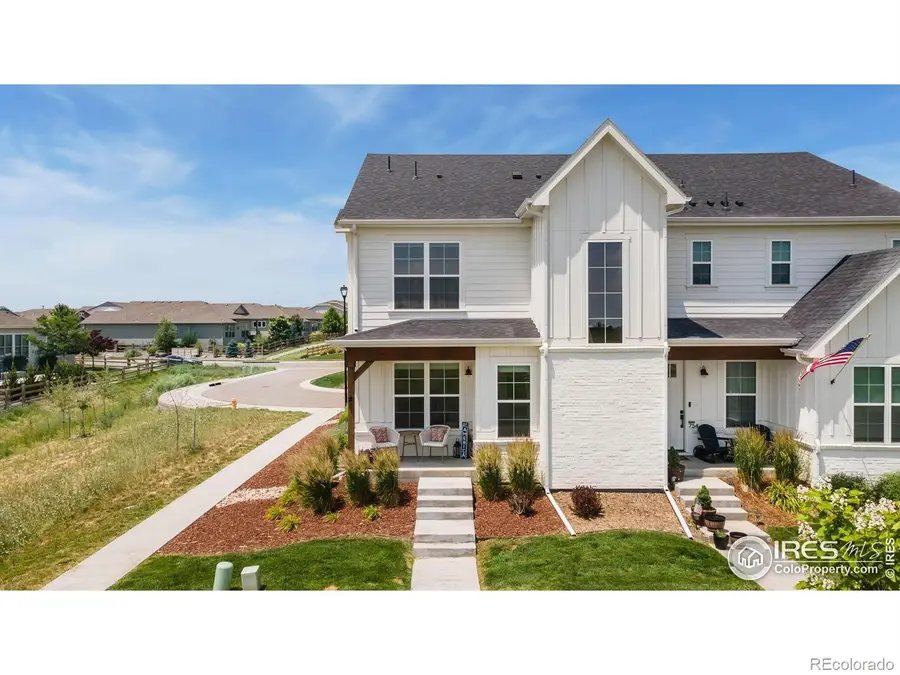

Listed by:rob kittle9702189200
Office:kittle real estate
MLS#:IR1037693
Source:ML
Price summary
- Price:$485,000
- Price per sq. ft.:$200.08
- Monthly HOA dues:$266
About this home
Watch the sunrise from the front porch of this gorgeous new construction end-unit townhome that backs to peaceful open space and rolling farmland. Built by Black Timber Builders in Heritage Ridge and lovingly maintained with an UPGRADED package, every inch has been carefully cared for to provide a fresh and modern living experience. Step inside to a bright and open layout that flows naturally for everyday living or entertaining, featuring durable LVP flooring throughout and large windows that that let natural light pour in. Cooking and hosting is a breeze with the updated kitchen equipped with quartz countertops, stainless steel appliances, a subway tiled backsplash, a kitchen island for extra prep space, and a pantry for organized storage. Three bedrooms are located upstairs, including the spacious primary suite with an en-suite bathroom and large walk-in closet. Downstairs, the finished basement adds bonus space and versatility, and comes complete with a recreational area and an extra bedroom and bathroom for guests. Start your day with a peaceful cup of coffee and enjoy the morning sunrises from your patio overlooking open farmland. A spacious 2-car garage can accommodate your vehicles and storage needs alike. The HOA takes care of exterior maintenance, allowing you to enjoy personal time without constant yardwork. Enjoy community amenities just minutes away, including a refreshing pool, playground, and scenic walking trails. Plus, with easy access to Loveland and Longmont, you'll have access to a variety of dining, shopping, and entertainment options.
Contact an agent
Home facts
- Year built:2021
- Listing Id #:IR1037693
Rooms and interior
- Bedrooms:4
- Total bathrooms:4
- Full bathrooms:2
- Half bathrooms:1
- Living area:2,424 sq. ft.
Heating and cooling
- Cooling:Central Air
- Heating:Forced Air
Structure and exterior
- Roof:Composition
- Year built:2021
- Building area:2,424 sq. ft.
- Lot area:0.06 Acres
Schools
- High school:Berthoud
- Middle school:Turner
- Elementary school:Ivy Stockwell
Utilities
- Water:Public
- Sewer:Public Sewer
Finances and disclosures
- Price:$485,000
- Price per sq. ft.:$200.08
- Tax amount:$5,834 (2024)
New listings near 760 Crossbill Drive
- New
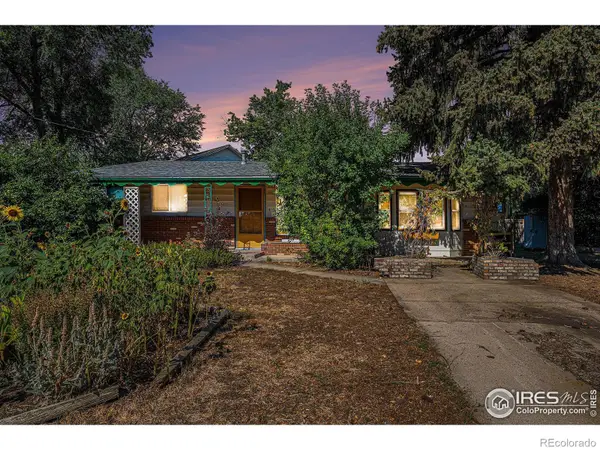 $359,900Active2 beds 1 baths931 sq. ft.
$359,900Active2 beds 1 baths931 sq. ft.1229 N 4th Street, Berthoud, CO 80513
MLS# IR1041392Listed by: RE/MAX TOWN AND COUNTRY - Open Sat, 1 to 3pmNew
 $599,900Active4 beds 3 baths3,655 sq. ft.
$599,900Active4 beds 3 baths3,655 sq. ft.310 Bein Street, Berthoud, CO 80513
MLS# IR1041376Listed by: COLDWELL BANKER REALTY-NOCO - New
 $735,535Active5 beds 5 baths4,173 sq. ft.
$735,535Active5 beds 5 baths4,173 sq. ft.1930 Chaffee Crest Drive, Berthoud, CO 80513
MLS# 4262205Listed by: D.R. HORTON REALTY, LLC - New
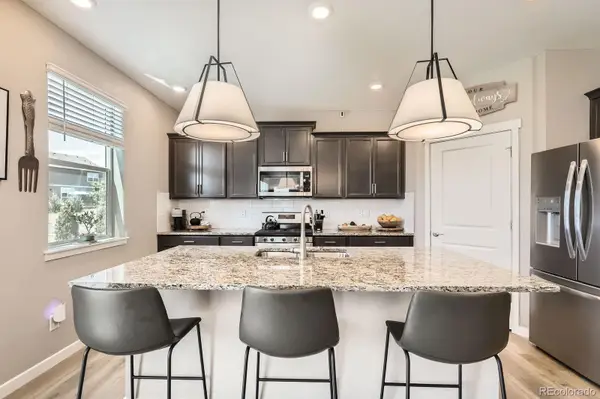 $634,000Active4 beds 3 baths3,462 sq. ft.
$634,000Active4 beds 3 baths3,462 sq. ft.1591 Sun River Road, Berthoud, CO 80513
MLS# IR1041270Listed by: COMPASS - BOULDER - Coming SoonOpen Sun, 12 to 2pm
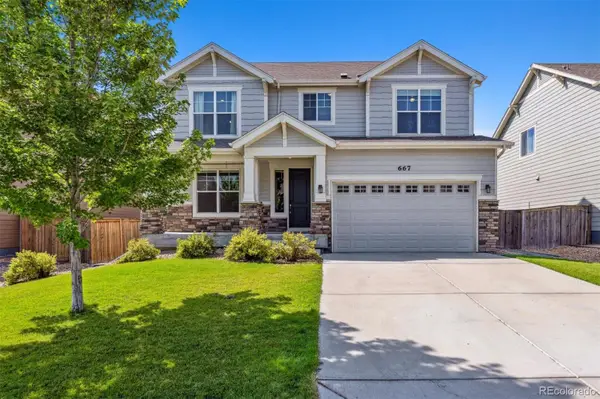 $600,000Coming Soon4 beds 4 baths
$600,000Coming Soon4 beds 4 baths667 Wagon Bend Road, Berthoud, CO 80513
MLS# IR1041296Listed by: RE/MAX PROFESSIONALS DTC - New
 $1,499,000Active5 beds 4 baths3,027 sq. ft.
$1,499,000Active5 beds 4 baths3,027 sq. ft.1525 S County Road 27 E, Berthoud, CO 80513
MLS# IR1041206Listed by: RE/MAX TOWN AND COUNTRY - New
 $651,985Active5 beds 4 baths2,971 sq. ft.
$651,985Active5 beds 4 baths2,971 sq. ft.1857 Mount Monroe Drive, Berthoud, CO 80513
MLS# IR1041181Listed by: DR HORTON REALTY LLC - New
 $420,000Active2 beds 3 baths1,184 sq. ft.
$420,000Active2 beds 3 baths1,184 sq. ft.2771 Red Wheat Trail, Berthoud, CO 80513
MLS# IR1041150Listed by: RED DOOR REALTY LLC - New
 $435,000Active3 beds 1 baths1,008 sq. ft.
$435,000Active3 beds 1 baths1,008 sq. ft.748 Bunyan Court, Berthoud, CO 80513
MLS# IR1041091Listed by: SERENE REALTY - New
 $645,000Active4 beds 3 baths3,154 sq. ft.
$645,000Active4 beds 3 baths3,154 sq. ft.2431 Nicholson Street, Berthoud, CO 80513
MLS# 1598784Listed by: BERKSHIRE HATHAWAY HOMESERVICES ROCKY MOUNTAIN, REALTORS
