16903 Highway 119, Black Hawk, CO 80422
Local realty services provided by:ERA Shields Real Estate
16903 Highway 119,Black Hawk, CO 80422
$1,165,000
- 3 Beds
- 3 Baths
- 4,846 sq. ft.
- Single family
- Active
Listed by:homes by jackie jones team3032507353
Office:re/max alliance-nederland
MLS#:IR1037944
Source:ML
Price summary
- Price:$1,165,000
- Price per sq. ft.:$240.4
About this home
Trout Dance Ranch is a wild & wonderful mountain retreat where creativity, recreation & self-reliance meet. Spanning two separately deeded & buildable parcels - each with its own well permit - this rare offering combines live water, income potential & lifestyle versatility. Whether you're dreaming of a short-term rental setup, hobby farm, alternative wellness retreat or artist's hideaway, this is a space that invites imagination. The original 1965 barn-style home, expanded in 2011, offers a flexible floor plan ready to finish to taste. A large entertainer's kitchen flows into the main living room, where vaulted ceilings & a wood stove create a warm gathering hub. A spacious family room, two primary suites (one with updated bath & dual closets), and a loft-style third bedroom in the northern wing provide ample room for guests, multigen living or remote work. In the southern wing, a concealed entry opens to nearly 800 sqft of hidden loft space above the kitchen & primary suite - ideal for a game room, media lounge, or private retreat. Outside, the magic continues. A spring-fed, trout-stocked lake anchors the property, bordered by aspen groves & visited by moose, elk & hummingbirds. A handcrafted beach, boat launch, & whimsical gazebo with barbacoa pit create a unique lakeside gathering spot. A year-round artesian spring supports the land, which also includes a chicken coop, trail network, & a repurposed shipping container "ham house" - perfect for a recording studio or creative outpost. An oversized 2-car garage includes workshop space & lofted storage. Additional building sites offer room to grow - think guest cabins, yurts or more. Fiber internet is available at the road, and the property sees excellent sun exposure for solar potential. Located just off paved Hwy 119 with flat access to Nederland, Eldora & the Front Range, this is a rare chance to own live water & create your own mountain lifestyle playground.
Contact an agent
Home facts
- Year built:1965
- Listing ID #:IR1037944
Rooms and interior
- Bedrooms:3
- Total bathrooms:3
- Living area:4,846 sq. ft.
Heating and cooling
- Cooling:Ceiling Fan(s)
- Heating:Baseboard, Wood Stove
Structure and exterior
- Roof:Composition
- Year built:1965
- Building area:4,846 sq. ft.
- Lot area:6.47 Acres
Schools
- High school:Nederland Middle/Sr
- Middle school:Nederland Middle/Sr
- Elementary school:Nederland
Utilities
- Water:Well
- Sewer:Septic Tank
Finances and disclosures
- Price:$1,165,000
- Price per sq. ft.:$240.4
- Tax amount:$4,006 (2024)
New listings near 16903 Highway 119
- Coming Soon
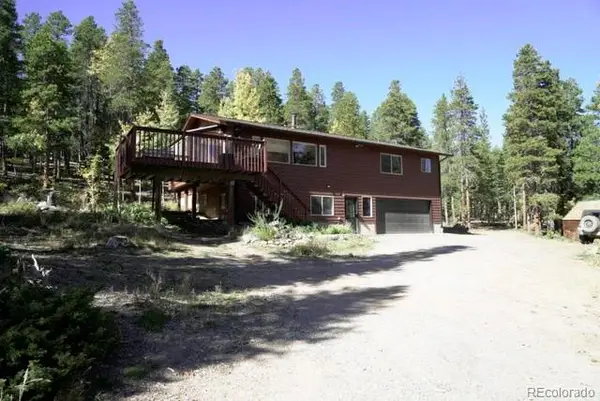 $650,000Coming Soon3 beds 3 baths
$650,000Coming Soon3 beds 3 baths726 Mountain Meadows Drive, Black Hawk, CO 80422
MLS# 4579758Listed by: BERKSHIRE HATHAWAY HOMESERVICES ROCKY MOUNTAIN, REALTORS - New
 $575,000Active3 beds 3 baths2,632 sq. ft.
$575,000Active3 beds 3 baths2,632 sq. ft.1027 Karlann Drive, Black Hawk, CO 80422
MLS# 8301372Listed by: CENTURY 21 ELEVATED REAL ESTATE - New
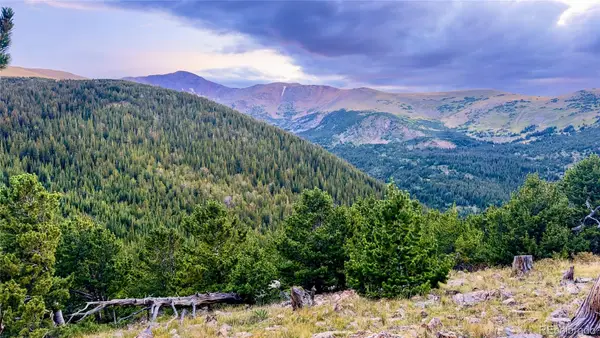 $65,000Active5.17 Acres
$65,000Active5.17 Acres00 Fs 187.1, Black Hawk, CO 80422
MLS# 2413567Listed by: HERITAGE WEST REALTY LLC - New
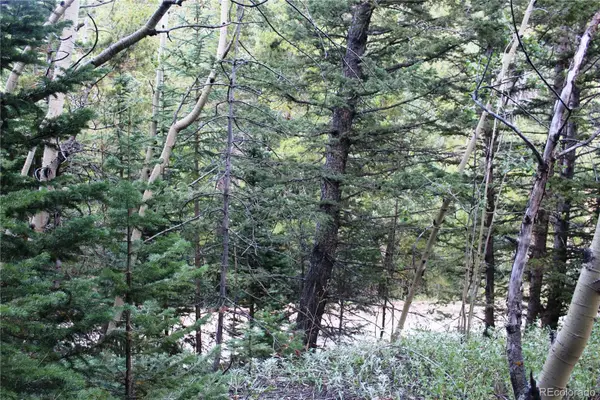 $52,000Active5.16 Acres
$52,000Active5.16 Acres5340 Fs 718.1, Black Hawk, CO 80422
MLS# 8312480Listed by: HERITAGE WEST REALTY LLC - New
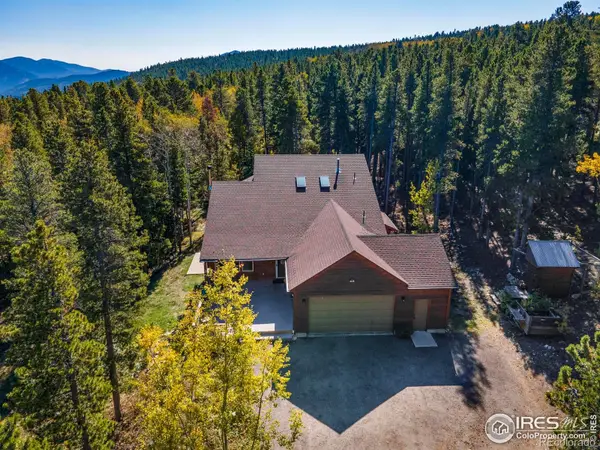 $895,000Active4 beds 4 baths3,444 sq. ft.
$895,000Active4 beds 4 baths3,444 sq. ft.220 Timber Road, Black Hawk, CO 80422
MLS# IR1044671Listed by: RE/MAX ALLIANCE-NEDERLAND 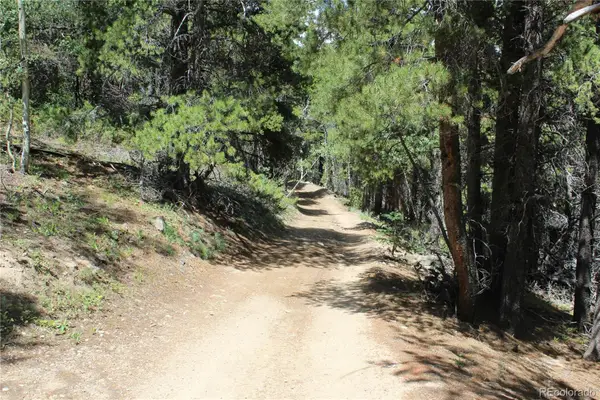 $110,000Active8.6 Acres
$110,000Active8.6 Acres00 Fs 410.1a, Black Hawk, CO 80422
MLS# 5626899Listed by: HERITAGE WEST REALTY LLC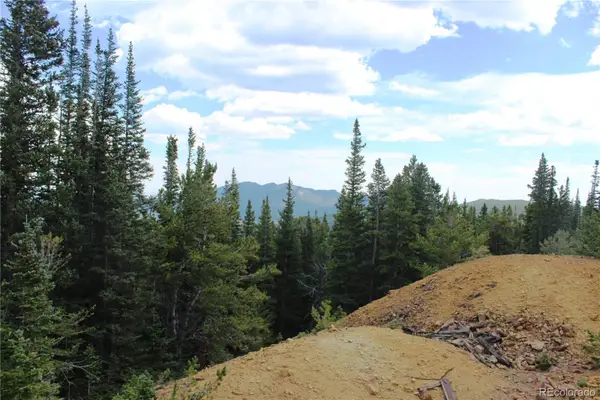 $175,000Active32.75 Acres
$175,000Active32.75 Acres00 Fs 411.1, Black Hawk, CO 80422
MLS# 6691321Listed by: HERITAGE WEST REALTY LLC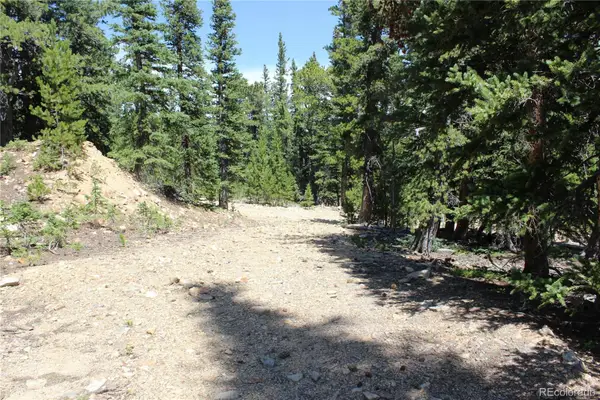 $155,000Active24.76 Acres
$155,000Active24.76 Acres00 Fs 412.1j, Black Hawk, CO 80422
MLS# 8806965Listed by: HERITAGE WEST REALTY LLC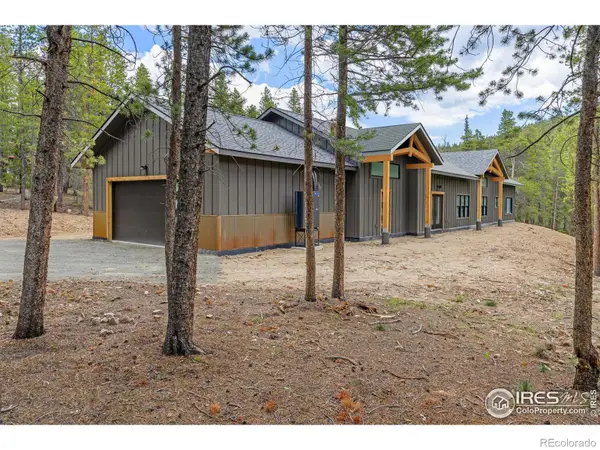 $1,100,000Active3 beds 4 baths3,401 sq. ft.
$1,100,000Active3 beds 4 baths3,401 sq. ft.200 Severance Lodge Road, Black Hawk, CO 80422
MLS# IR1037446Listed by: 8Z REAL ESTATE- New
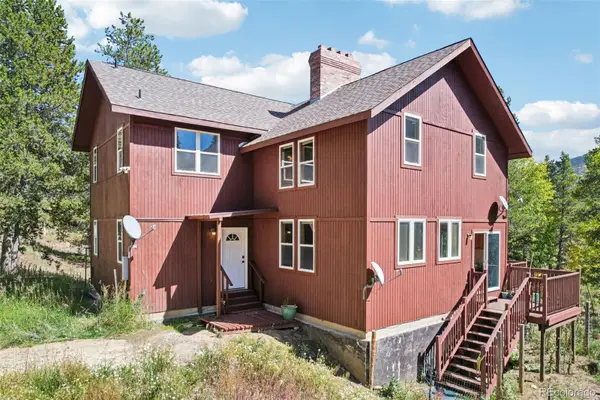 $675,000Active3 beds 2 baths3,517 sq. ft.
$675,000Active3 beds 2 baths3,517 sq. ft.291 Creekwood Trail, Black Hawk, CO 80422
MLS# 3661043Listed by: CROCKER REALTY, LLC
