1198 Crestmoor Drive, Boulder, CO 80303
Local realty services provided by:ERA Shields Real Estate
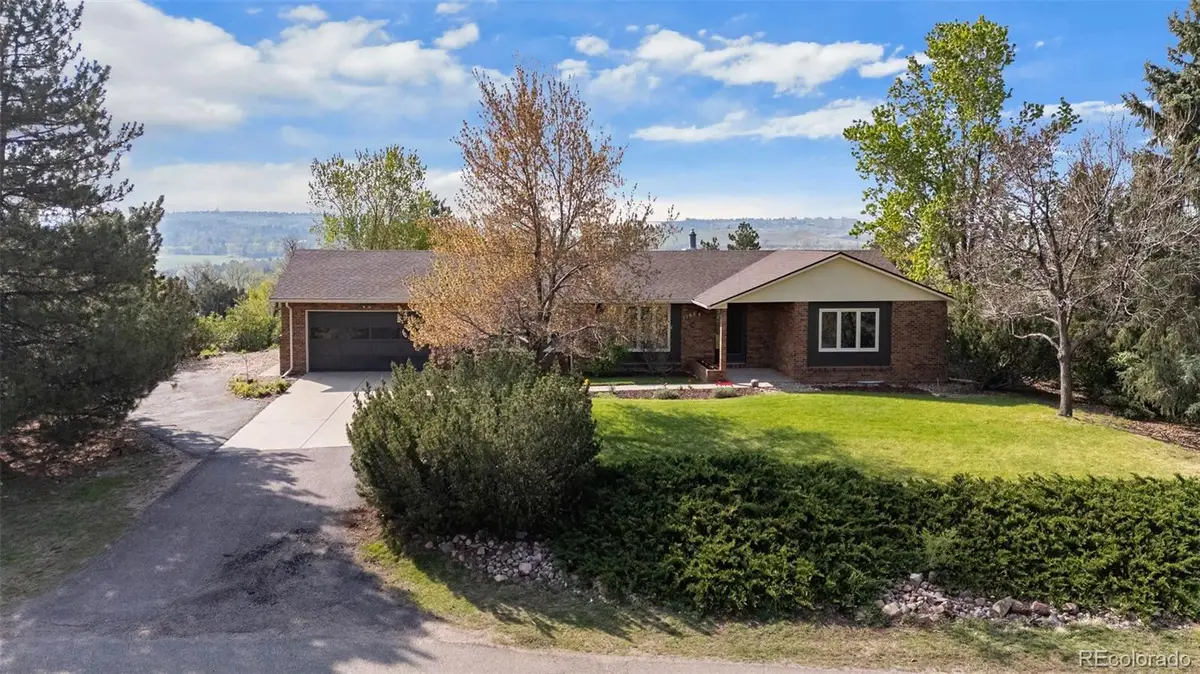

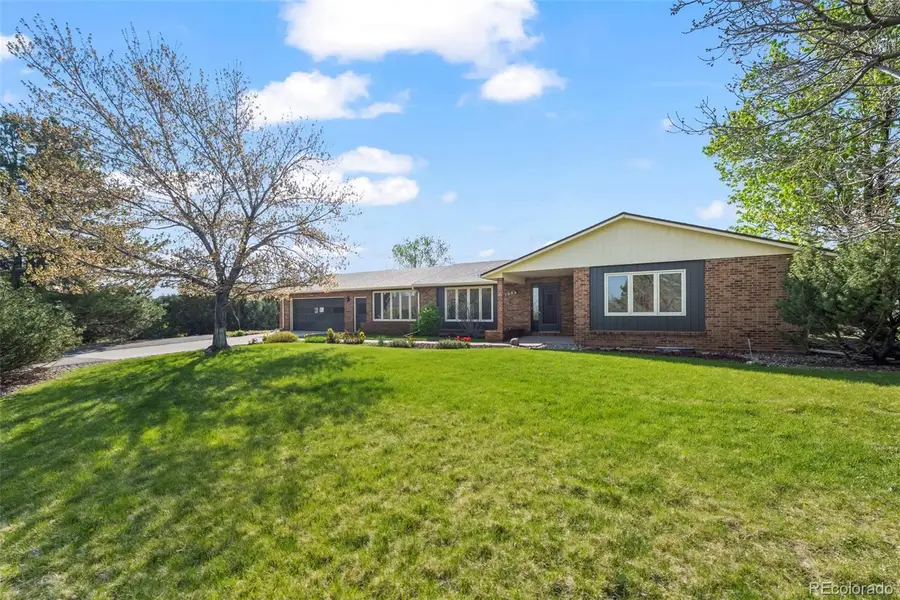
1198 Crestmoor Drive,Boulder, CO 80303
$1,575,000
- 3 Beds
- 3 Baths
- 3,905 sq. ft.
- Single family
- Active
Listed by:patrick dolanPatrickDolanTeam@gmail.com,303-441-5642
Office:re/max of boulder
MLS#:3210810
Source:ML
Price summary
- Price:$1,575,000
- Price per sq. ft.:$403.33
About this home
Incredible Lot & Location at the top of a dead-end, no-thru street with expansive views of the mountains to the West and serene open pastures where horses graze to the East. Set on a .75 ACRE level lot, this spacious brick ranch-style home has been lovingly maintained by the original owner and presents an incredible opportunity for personalization or expansion in a desirable Boulder location. Offering a harmonious blend of comfort and natural beauty this ranch-style home offers 2,000+ SQFT of main-level living with 3 bedrooms & 3 bathrooms on the main floor, a spacious living/dining area, original kitchen & family room & access to beautiful outdoor spaces & patios. Plenty of room for your toys & cars in the over-sized 2-car garage or RV/Sprinter Parking. The full-unfinished basement with exterior access, offers room to grow or potential for added value. Move-in now, or bring your ideas for updating or expansion in a terrific desirable location near Baseline Lake. Conveniently located near local amenities, top-rated schools, open space & trails providing a blend of rural tranquility and urban convenience.
Contact an agent
Home facts
- Year built:1977
- Listing Id #:3210810
Rooms and interior
- Bedrooms:3
- Total bathrooms:3
- Full bathrooms:1
- Half bathrooms:1
- Living area:3,905 sq. ft.
Heating and cooling
- Heating:Baseboard, Hot Water
Structure and exterior
- Roof:Composition
- Year built:1977
- Building area:3,905 sq. ft.
- Lot area:0.75 Acres
Schools
- High school:Fairview
- Middle school:Platt
- Elementary school:Douglass
Utilities
- Water:Public
- Sewer:Public Sewer
Finances and disclosures
- Price:$1,575,000
- Price per sq. ft.:$403.33
- Tax amount:$9,198 (2024)
New listings near 1198 Crestmoor Drive
- Open Sun, 1:30 to 3pmNew
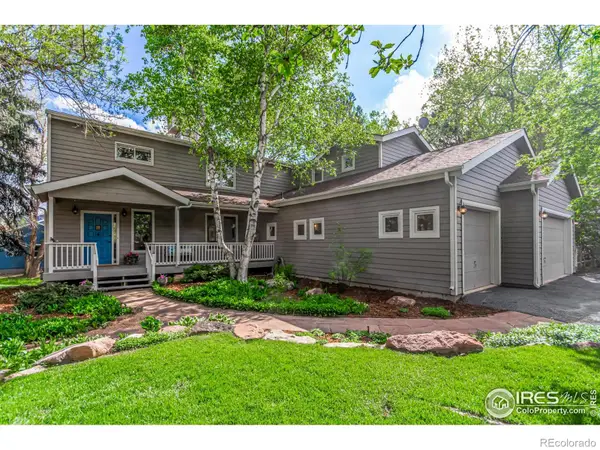 $1,695,000Active4 beds 5 baths3,512 sq. ft.
$1,695,000Active4 beds 5 baths3,512 sq. ft.4157 19th Street, Boulder, CO 80304
MLS# IR1041383Listed by: RE/MAX OF BOULDER, INC - New
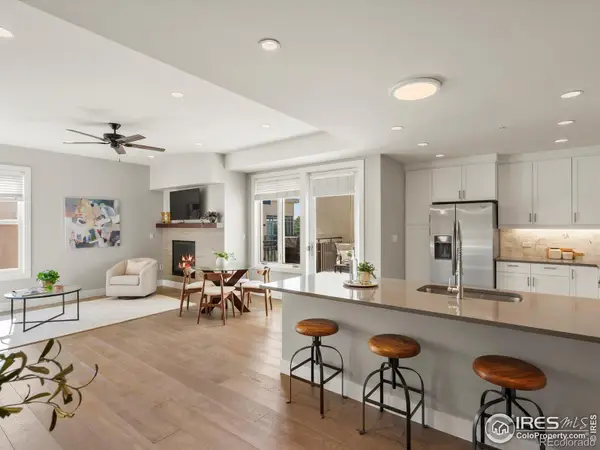 $599,000Active1 beds 1 baths972 sq. ft.
$599,000Active1 beds 1 baths972 sq. ft.3301 Arapahoe Avenue #415, Boulder, CO 80303
MLS# IR1041384Listed by: 8Z REAL ESTATE - Coming Soon
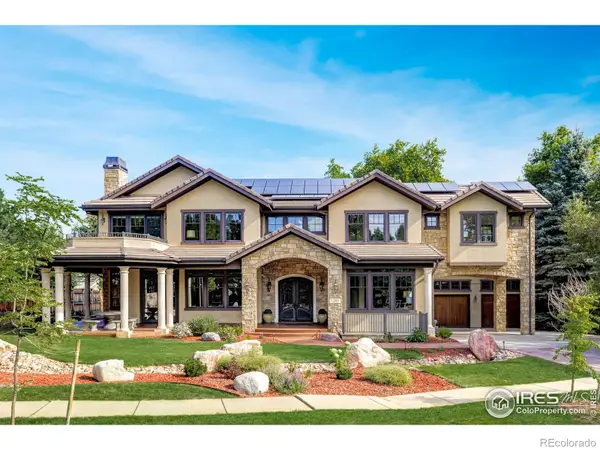 $5,850,000Coming Soon5 beds 6 baths
$5,850,000Coming Soon5 beds 6 baths1285 Meadow Place, Boulder, CO 80304
MLS# IR1041390Listed by: COMPASS - BOULDER - New
 $724,900Active3 beds 1 baths1,026 sq. ft.
$724,900Active3 beds 1 baths1,026 sq. ft.745 37th Street, Boulder, CO 80303
MLS# IR1041370Listed by: COMPASS - BOULDER - Coming Soon
 $1,750,000Coming Soon3 beds 2 baths
$1,750,000Coming Soon3 beds 2 baths8558 Flagstaff Road, Boulder, CO 80302
MLS# IR1041359Listed by: ALPINE REALTY - New
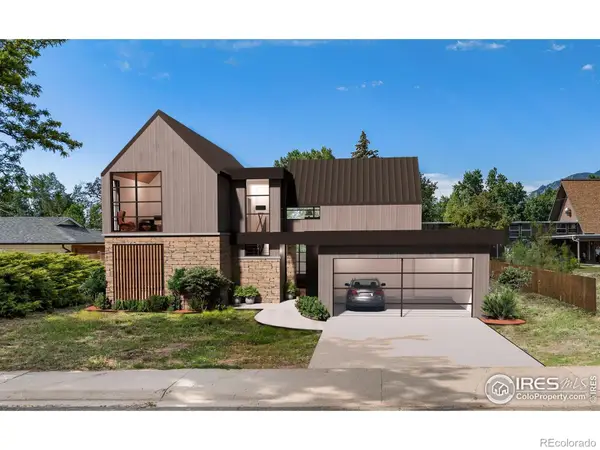 $850,000Active0.19 Acres
$850,000Active0.19 Acres1930 Grape Avenue, Boulder, CO 80304
MLS# IR1041354Listed by: MILEHIMODERN - BOULDER - Coming Soon
 $7,950,000Coming Soon5 beds 8 baths
$7,950,000Coming Soon5 beds 8 baths2955 Stanford Avenue, Boulder, CO 80305
MLS# IR1041320Listed by: THE AGENCY - BOULDER - Open Sat, 11am to 2pmNew
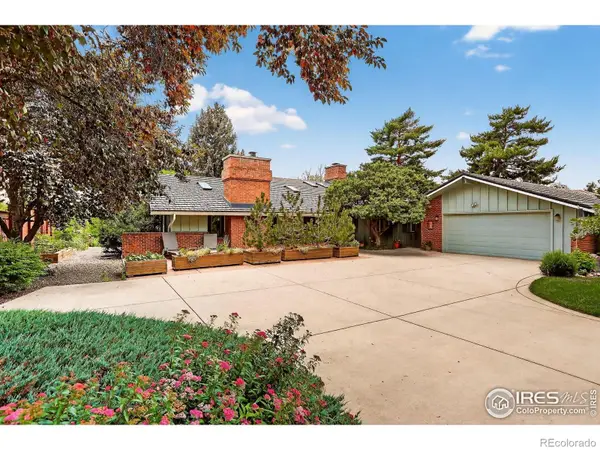 $2,200,000Active3 beds 3 baths3,325 sq. ft.
$2,200,000Active3 beds 3 baths3,325 sq. ft.6972 Roaring Fork Trail, Boulder, CO 80301
MLS# IR1041298Listed by: COLDWELL BANKER REALTY-BOULDER  $895,000Active2 beds 2 baths1,047 sq. ft.
$895,000Active2 beds 2 baths1,047 sq. ft.1944 Arapahoe Avenue #A, Boulder, CO 80302
MLS# IR1037082Listed by: COMPASS - BOULDER- Coming Soon
 $925,000Coming Soon3 beds 2 baths
$925,000Coming Soon3 beds 2 baths530 S 46th Street, Boulder, CO 80305
MLS# IR1041286Listed by: 8Z REAL ESTATE
