1801 Redwood Avenue, Boulder, CO 80304
Local realty services provided by:ERA Teamwork Realty

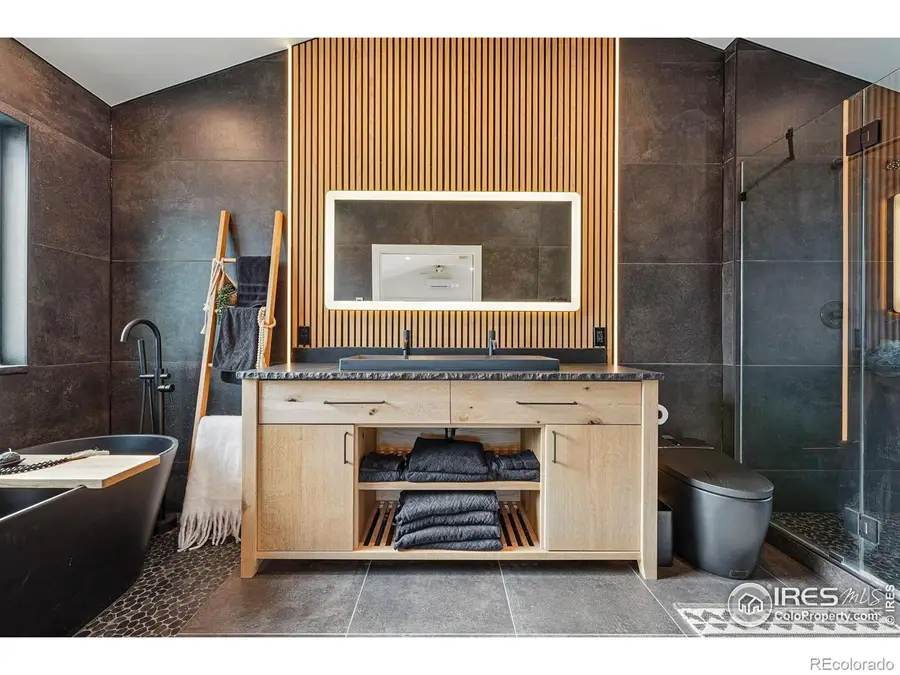
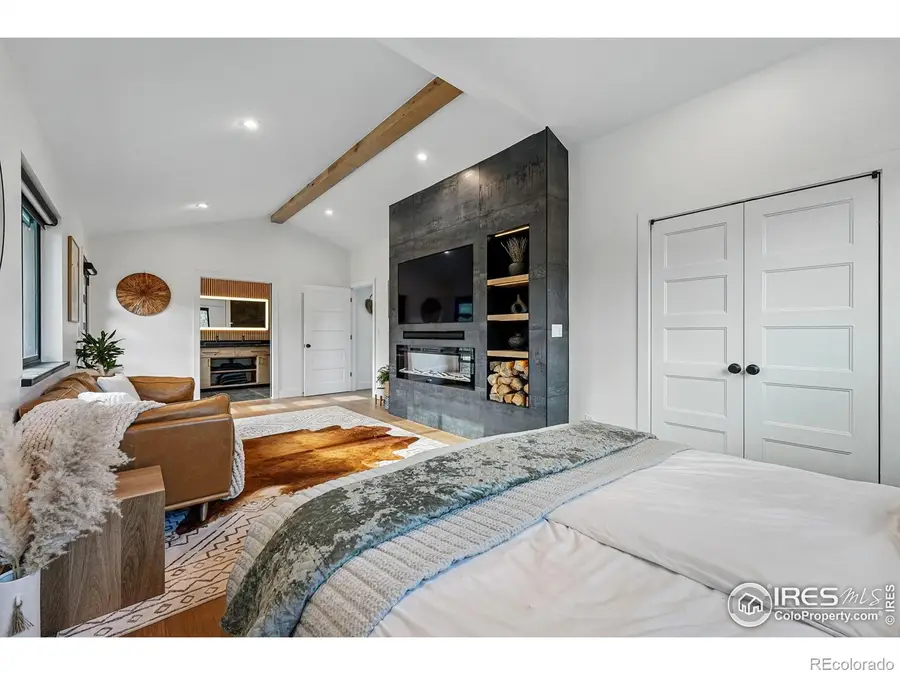
1801 Redwood Avenue,Boulder, CO 80304
$2,980,000
- 5 Beds
- 4 Baths
- 3,456 sq. ft.
- Single family
- Active
Listed by:michelle clifford3035791029
Office:compass - boulder
MLS#:IR1039451
Source:ML
Price summary
- Price:$2,980,000
- Price per sq. ft.:$862.27
About this home
Welcome to 1801 Redwood Avenue - an exquisitely remodeled and expanded modern retreat nestled in the heart of North Boulder. This custom-crafted home seamlessly blends timeless design with contemporary luxury, offering an unparalleled living experience.Step into the expansive great room, where soaring ceilings and abundant natural light highlight the rich hardwood floors and exposed beam accents. The chef's kitchen is a masterpiece, featuring bespoke cabinetry, premium appliances, and a generous island perfect for culinary creations and casual gatherings.The main level boasts a serene primary suite with a spacious walk-in closet and a spa-like bathroom, providing a peaceful retreat. A second bathroom serves the living area, while a versatile office or guest suite opens directly onto the rear deck-ideal for work-from-home or hosting visitors. Ascend to the newly added upper-level primary suite, a private sanctuary with vaulted ceilings, a gas fireplace, and its own deck overlooking the tranquil surroundings. The ensuite bathroom is a design marvel, featuring sleek black tile, ambient lighting, and a deep soaking tub for ultimate relaxation.The fully finished basement expands the living space with two additional bedrooms, a full bathroom, and a dedicated laundry room, offering flexibility for guests, family, or a home gym. Modern efficiency is ensured with a brand-new HVAC system, replacing the previous boiler setup, providing both heating and cooling. The newly constructed two-car garage offers ample storage and easy access. Outdoor living is embraced with multiple decks, a manicured lawn, and thoughtfully designed landscaping, creating inviting spaces for relaxation and entertaining. The home's sleek modern exterior, accented by timber and brick details, harmonizes with the natural setting. Experience the perfect balance of modern luxury and Colorado charm at 1801 Redwood - where every detail has been meticulously crafted to enhance your lifestyle. This is a complet
Contact an agent
Home facts
- Year built:1978
- Listing Id #:IR1039451
Rooms and interior
- Bedrooms:5
- Total bathrooms:4
- Full bathrooms:4
- Living area:3,456 sq. ft.
Heating and cooling
- Cooling:Central Air
- Heating:Forced Air
Structure and exterior
- Roof:Composition
- Year built:1978
- Building area:3,456 sq. ft.
- Lot area:0.35 Acres
Schools
- High school:New Vista
- Middle school:Centennial
- Elementary school:High Peaks
Utilities
- Water:Public
- Sewer:Public Sewer
Finances and disclosures
- Price:$2,980,000
- Price per sq. ft.:$862.27
- Tax amount:$7,098 (2024)
New listings near 1801 Redwood Avenue
- New
 $2,885,000Active-- beds -- baths3,496 sq. ft.
$2,885,000Active-- beds -- baths3,496 sq. ft.2130-2128 11th Street, Boulder, CO 80302
MLS# IR1041403Listed by: COLDWELL BANKER REALTY-BOULDER - Open Sat, 12 to 2pmNew
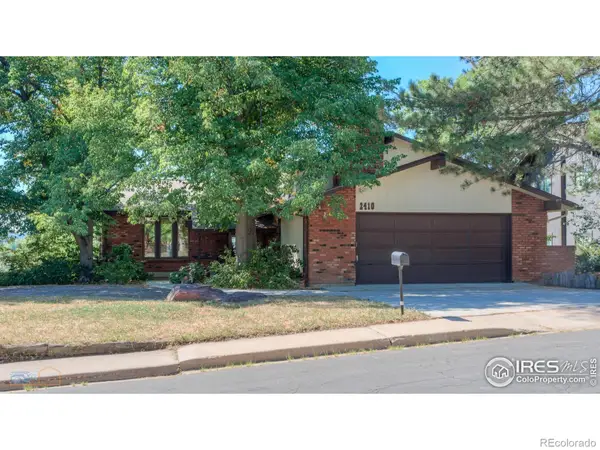 $2,225,000Active4 beds 3 baths3,107 sq. ft.
$2,225,000Active4 beds 3 baths3,107 sq. ft.2410 Vassar Drive, Boulder, CO 80305
MLS# IR1041397Listed by: WK REAL ESTATE - Open Sun, 1:30 to 3pmNew
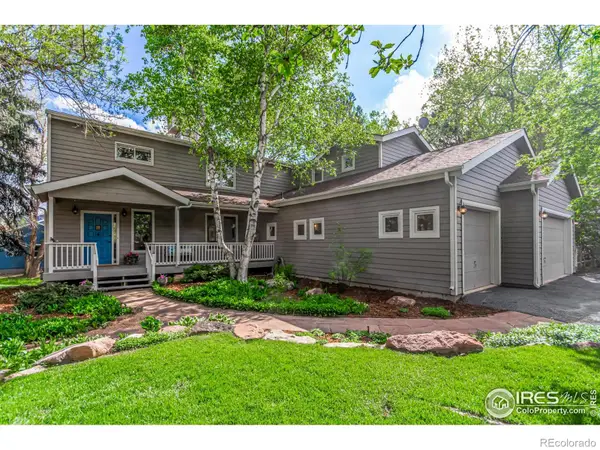 $1,695,000Active4 beds 5 baths3,512 sq. ft.
$1,695,000Active4 beds 5 baths3,512 sq. ft.4157 19th Street, Boulder, CO 80304
MLS# IR1041383Listed by: RE/MAX OF BOULDER, INC - New
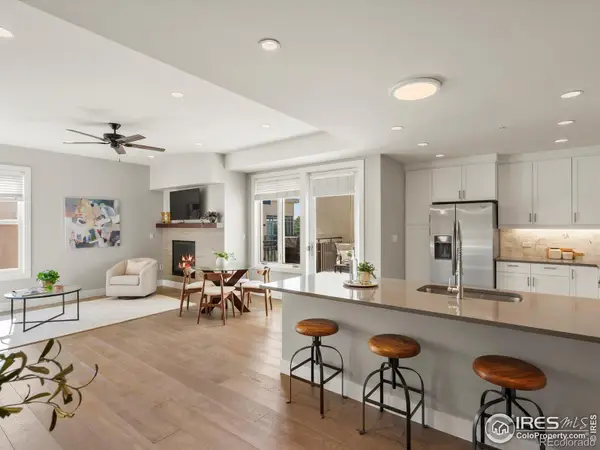 $599,000Active1 beds 1 baths972 sq. ft.
$599,000Active1 beds 1 baths972 sq. ft.3301 Arapahoe Avenue #415, Boulder, CO 80303
MLS# IR1041384Listed by: 8Z REAL ESTATE - Coming Soon
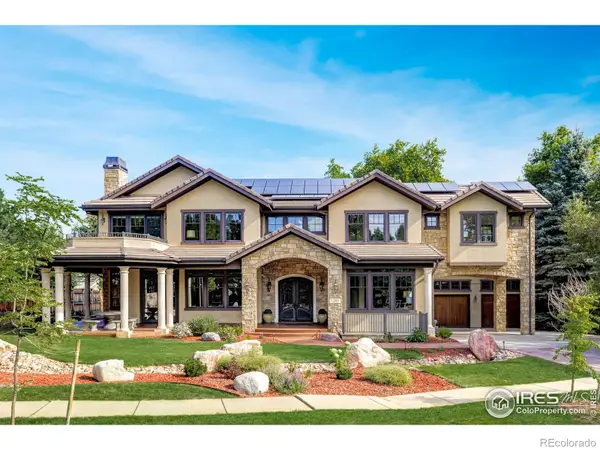 $5,850,000Coming Soon5 beds 6 baths
$5,850,000Coming Soon5 beds 6 baths1285 Meadow Place, Boulder, CO 80304
MLS# IR1041390Listed by: COMPASS - BOULDER - New
 $724,900Active3 beds 1 baths1,026 sq. ft.
$724,900Active3 beds 1 baths1,026 sq. ft.745 37th Street, Boulder, CO 80303
MLS# IR1041370Listed by: COMPASS - BOULDER - Coming Soon
 $1,750,000Coming Soon3 beds 2 baths
$1,750,000Coming Soon3 beds 2 baths8558 Flagstaff Road, Boulder, CO 80302
MLS# IR1041359Listed by: ALPINE REALTY - New
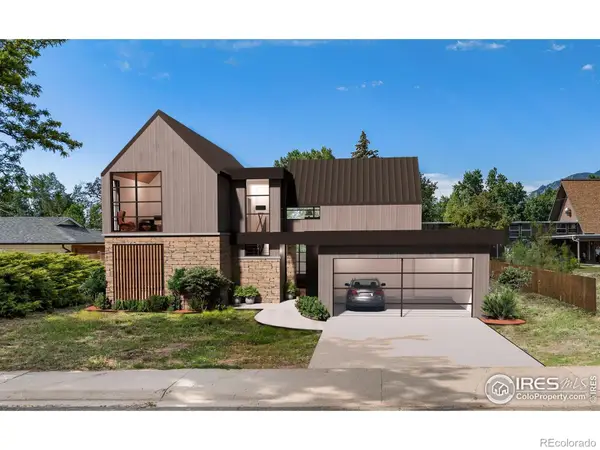 $850,000Active0.19 Acres
$850,000Active0.19 Acres1930 Grape Avenue, Boulder, CO 80304
MLS# IR1041354Listed by: MILEHIMODERN - BOULDER - Coming Soon
 $7,950,000Coming Soon5 beds 8 baths
$7,950,000Coming Soon5 beds 8 baths2955 Stanford Avenue, Boulder, CO 80305
MLS# IR1041320Listed by: THE AGENCY - BOULDER - Open Sat, 11am to 2pmNew
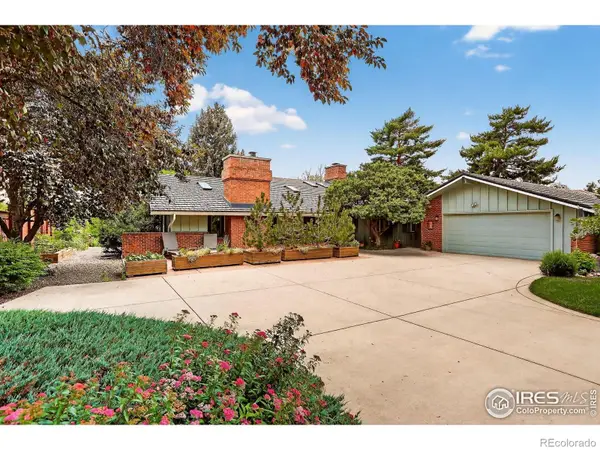 $2,200,000Active3 beds 3 baths3,325 sq. ft.
$2,200,000Active3 beds 3 baths3,325 sq. ft.6972 Roaring Fork Trail, Boulder, CO 80301
MLS# IR1041298Listed by: COLDWELL BANKER REALTY-BOULDER
