1950 Glenwood Drive, Boulder, CO 80304
Local realty services provided by:RONIN Real Estate Professionals ERA Powered
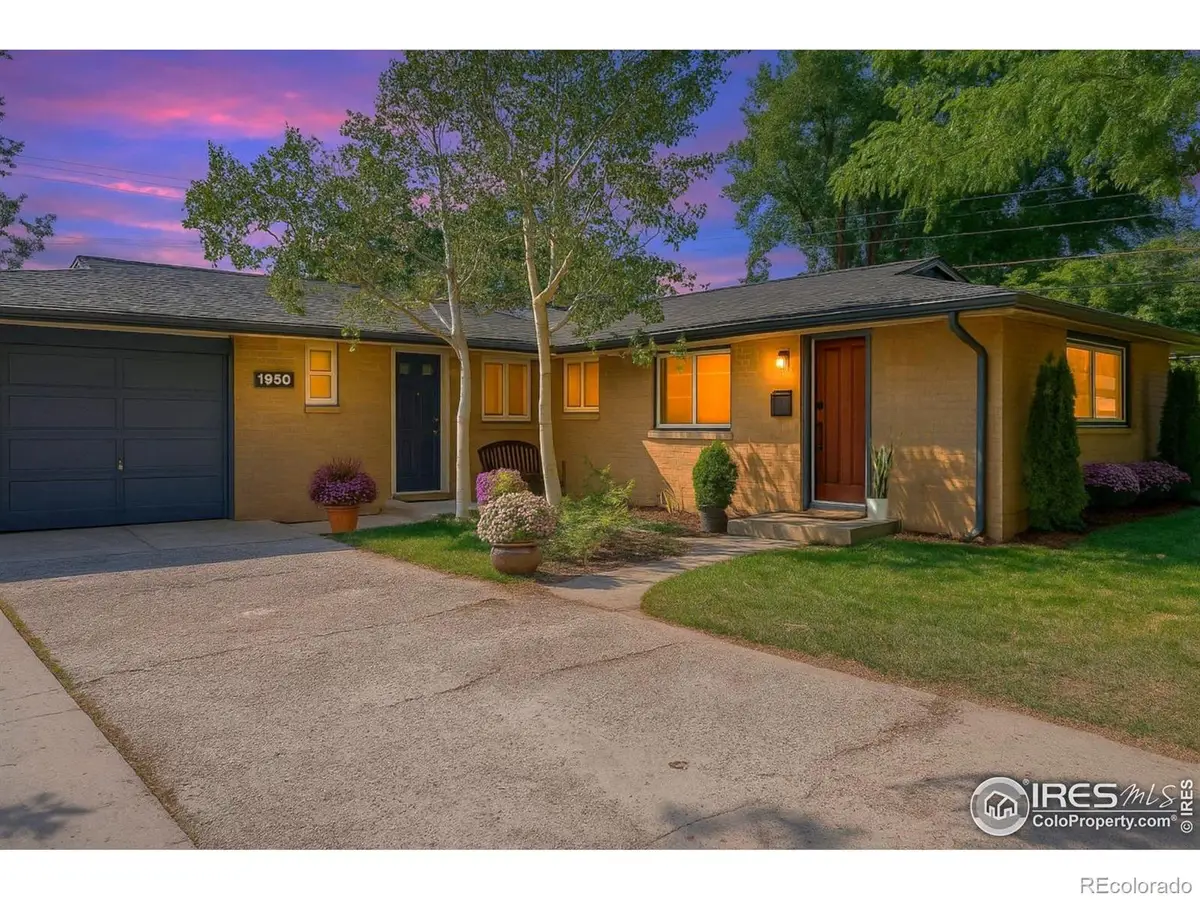
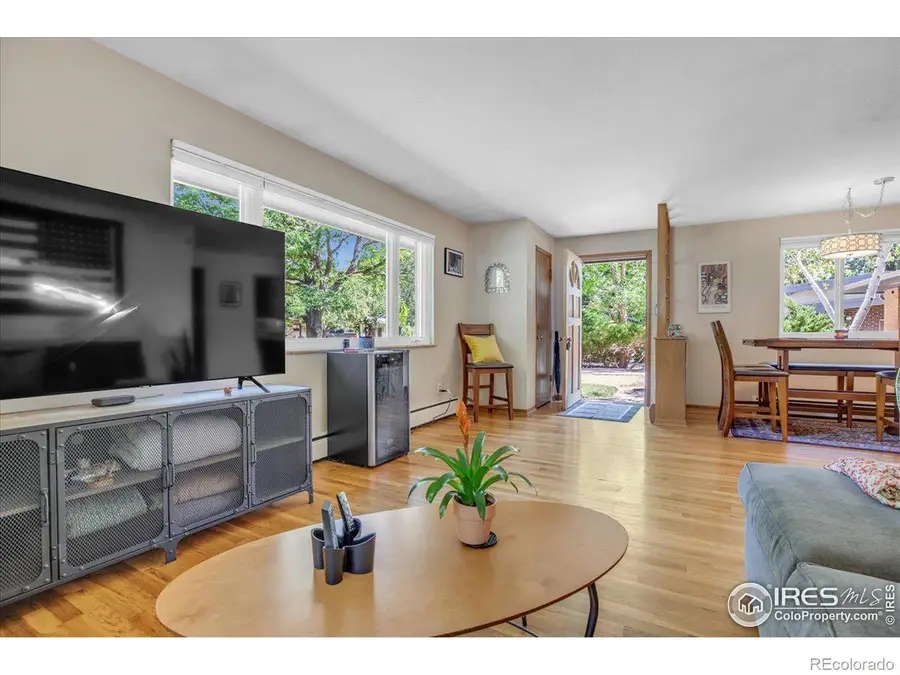
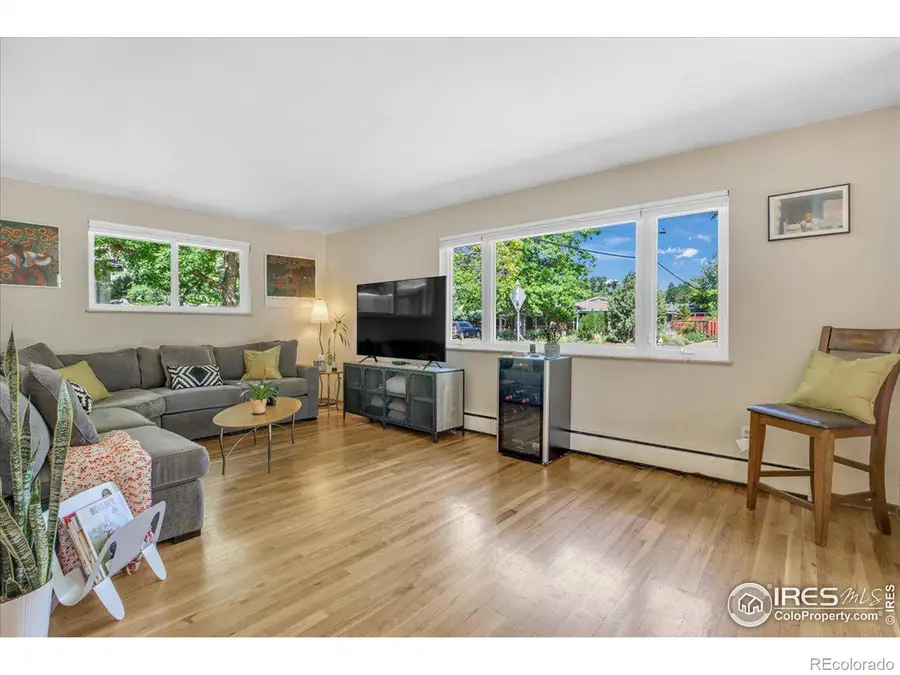
1950 Glenwood Drive,Boulder, CO 80304
$1,160,000
- 3 Beds
- 2 Baths
- 1,480 sq. ft.
- Single family
- Active
Listed by:brian delaney3036014022
Office:delaney realty group
MLS#:IR1024030
Source:ML
Price summary
- Price:$1,160,000
- Price per sq. ft.:$783.78
About this home
Classic central Boulder Mid-Century Modern ranch built in the 50's but with all the comforts of today. Enjoy seasonal Flatiron views and old-growth Aspens in this established and quiet neighborhood. Original wood floors, single level living and a simple floor plan create a comfortable setting for your North Boulder lifestyle. This three bedroom and two bathroom home includes a completely remodeled kitchen and full bathroom, new sewer line, bonus office/flex room, family rec/TV area and ample covered storage. Soak in the year-round sun relaxing in the south facing covered patio and backyard, which offer additional outdoor living spaces. Take advantage of the extended one-car garage and oversized driveway, which provide plenty of storage for autos, bikes and recreational equipment. This highly desirable neighborhood is in a prime location, within walking distance to Ideal Market, local tennis courts on Glenwood, two parks with playgrounds and easy access to Boulder's hiking and biking trails.
Contact an agent
Home facts
- Year built:1957
- Listing Id #:IR1024030
Rooms and interior
- Bedrooms:3
- Total bathrooms:2
- Full bathrooms:1
- Half bathrooms:1
- Living area:1,480 sq. ft.
Heating and cooling
- Cooling:Air Conditioning-Room
- Heating:Baseboard, Hot Water, Radiant
Structure and exterior
- Roof:Composition
- Year built:1957
- Building area:1,480 sq. ft.
- Lot area:0.18 Acres
Schools
- High school:Boulder
- Middle school:Casey
- Elementary school:Columbine
Utilities
- Water:Public
- Sewer:Public Sewer
Finances and disclosures
- Price:$1,160,000
- Price per sq. ft.:$783.78
- Tax amount:$6,066 (2023)
New listings near 1950 Glenwood Drive
- Open Sun, 1:30 to 3pmNew
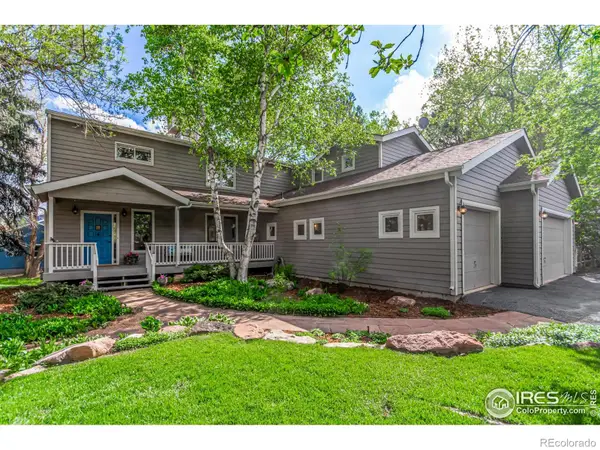 $1,695,000Active4 beds 5 baths3,512 sq. ft.
$1,695,000Active4 beds 5 baths3,512 sq. ft.4157 19th Street, Boulder, CO 80304
MLS# IR1041383Listed by: RE/MAX OF BOULDER, INC - New
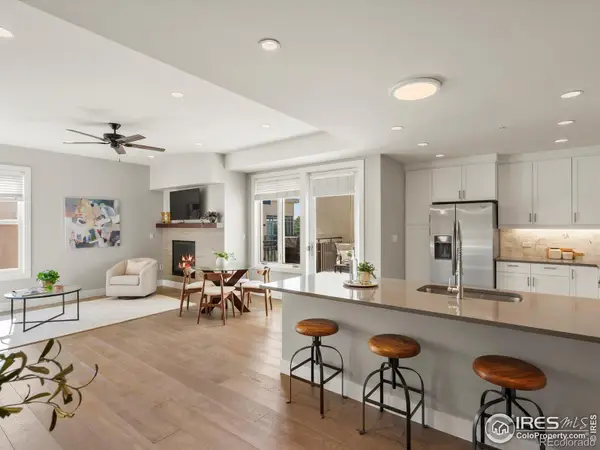 $599,000Active1 beds 1 baths972 sq. ft.
$599,000Active1 beds 1 baths972 sq. ft.3301 Arapahoe Avenue #415, Boulder, CO 80303
MLS# IR1041384Listed by: 8Z REAL ESTATE - Coming Soon
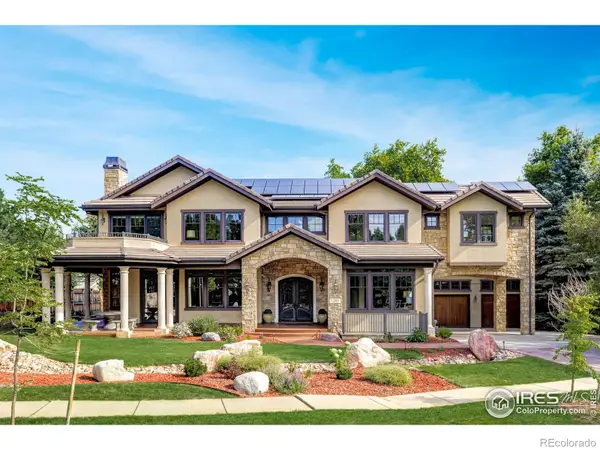 $5,850,000Coming Soon5 beds 6 baths
$5,850,000Coming Soon5 beds 6 baths1285 Meadow Place, Boulder, CO 80304
MLS# IR1041390Listed by: COMPASS - BOULDER - New
 $724,900Active3 beds 1 baths1,026 sq. ft.
$724,900Active3 beds 1 baths1,026 sq. ft.745 37th Street, Boulder, CO 80303
MLS# IR1041370Listed by: COMPASS - BOULDER - Coming Soon
 $1,750,000Coming Soon3 beds 2 baths
$1,750,000Coming Soon3 beds 2 baths8558 Flagstaff Road, Boulder, CO 80302
MLS# IR1041359Listed by: ALPINE REALTY - New
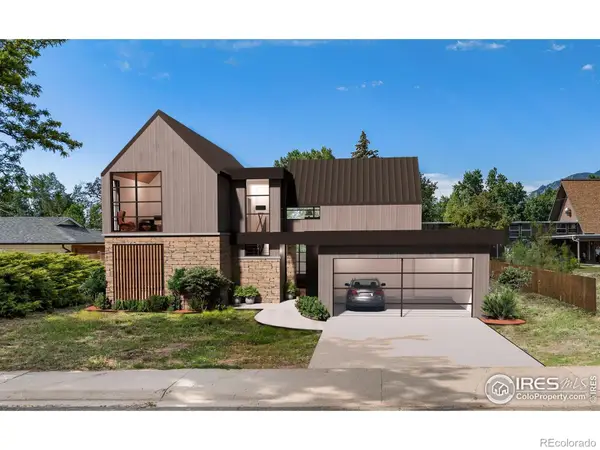 $850,000Active0.19 Acres
$850,000Active0.19 Acres1930 Grape Avenue, Boulder, CO 80304
MLS# IR1041354Listed by: MILEHIMODERN - BOULDER - Coming Soon
 $7,950,000Coming Soon5 beds 8 baths
$7,950,000Coming Soon5 beds 8 baths2955 Stanford Avenue, Boulder, CO 80305
MLS# IR1041320Listed by: THE AGENCY - BOULDER - Open Sat, 11am to 2pmNew
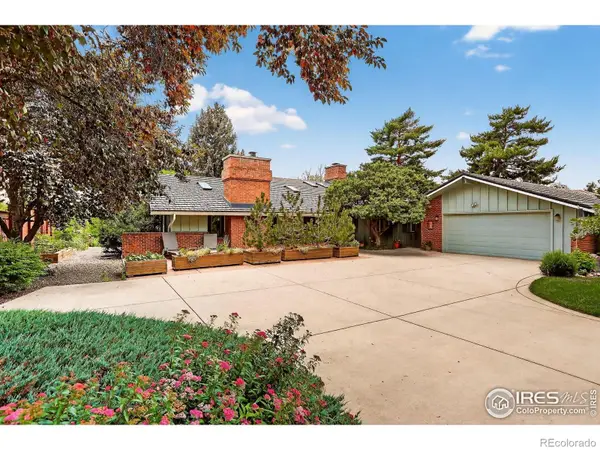 $2,200,000Active3 beds 3 baths3,325 sq. ft.
$2,200,000Active3 beds 3 baths3,325 sq. ft.6972 Roaring Fork Trail, Boulder, CO 80301
MLS# IR1041298Listed by: COLDWELL BANKER REALTY-BOULDER  $895,000Active2 beds 2 baths1,047 sq. ft.
$895,000Active2 beds 2 baths1,047 sq. ft.1944 Arapahoe Avenue #A, Boulder, CO 80302
MLS# IR1037082Listed by: COMPASS - BOULDER- Coming Soon
 $925,000Coming Soon3 beds 2 baths
$925,000Coming Soon3 beds 2 baths530 S 46th Street, Boulder, CO 80305
MLS# IR1041286Listed by: 8Z REAL ESTATE
