2965 Colby Drive, Boulder, CO 80305
Local realty services provided by:ERA New Age

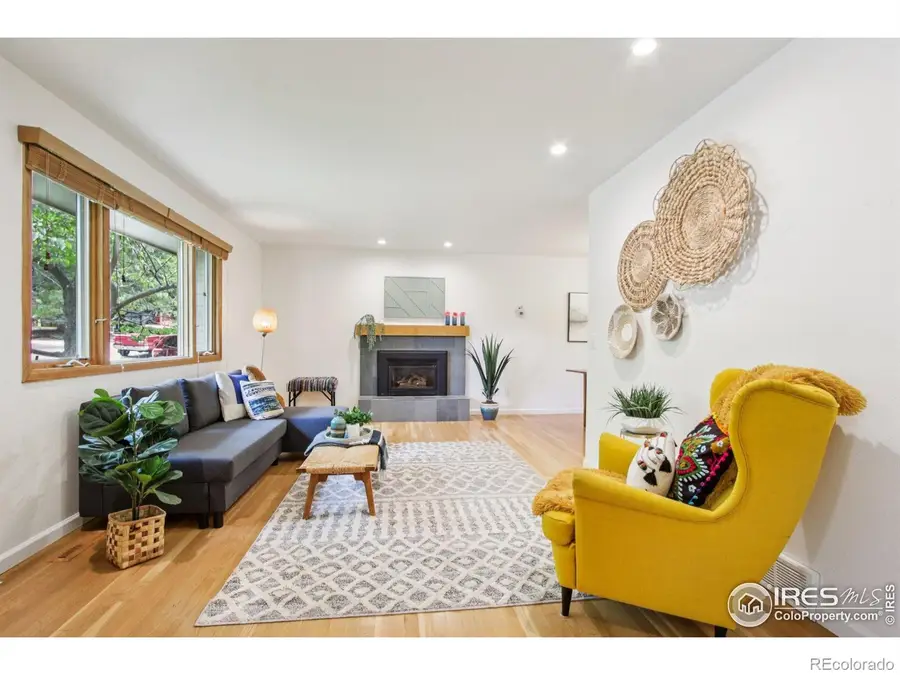
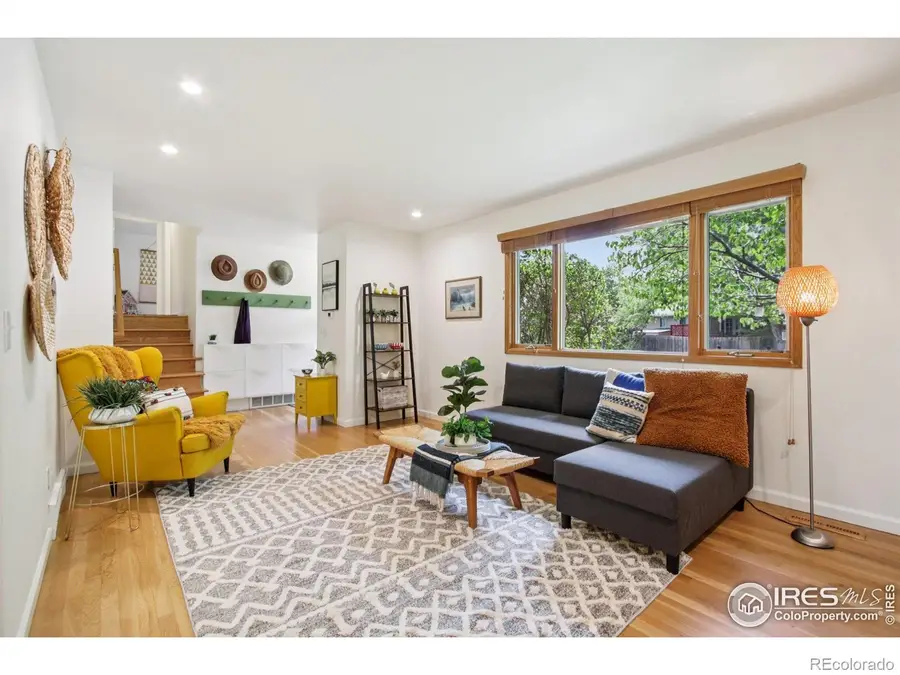
Listed by:nina mooney3039055874
Office:exp realty llc.
MLS#:IR1039771
Source:ML
Price summary
- Price:$1,124,900
- Price per sq. ft.:$788.85
About this home
Welcome to 2965 Colby Drive - Your Launchpad for the Ultimate Colorado Lifestyle! Located in the sought-after Upper Table Mesa neighborhood, this updated 4-bedroom, 2-bathroom gem combines mid-century charm with a functional, easy-flow layout designed for modern living. Step inside and be greeted by gleaming hardwood floors. Cozy up next to the fireplace on chilly Colorado evenings, or soak in nature from your expansive backyard. The fully fenced yard is perfect for entertaining with a flagstone patio, deck, and mature trees, perfect for weekend BBQs or laid-back evenings with friends. Plus, with updated bathrooms, 3 spacious bedrooms on the upper level and 1 bedroom/office on the lower level, there's nothing to do but move in and enjoy. Need space for your gear? You'll love the attached 1-car garage and two additional sheds-plenty of room for all your outdoor toys. And when it comes to location, it doesn't get better than this. You're just steps from world-class hiking, biking and rock climbing trails, Table Mesa shopping, Whole Foods, Southern Sun, Yoga Pod, the Rec Center, neighborhood parks, and top-rated schools. Love where you live!
Contact an agent
Home facts
- Year built:1967
- Listing Id #:IR1039771
Rooms and interior
- Bedrooms:4
- Total bathrooms:2
- Full bathrooms:1
- Living area:1,426 sq. ft.
Heating and cooling
- Cooling:Central Air
- Heating:Forced Air
Structure and exterior
- Roof:Composition
- Year built:1967
- Building area:1,426 sq. ft.
- Lot area:0.17 Acres
Schools
- High school:Fairview
- Middle school:Southern Hills
- Elementary school:Bear Creek
Utilities
- Water:Public
- Sewer:Public Sewer
Finances and disclosures
- Price:$1,124,900
- Price per sq. ft.:$788.85
- Tax amount:$6,134 (2024)
New listings near 2965 Colby Drive
- New
 $2,885,000Active-- beds -- baths3,496 sq. ft.
$2,885,000Active-- beds -- baths3,496 sq. ft.2130-2128 11th Street, Boulder, CO 80302
MLS# IR1041403Listed by: COLDWELL BANKER REALTY-BOULDER - Open Sat, 12 to 2pmNew
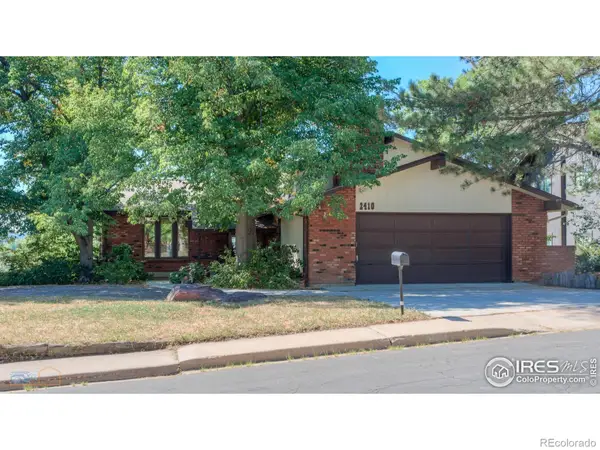 $2,225,000Active4 beds 3 baths3,107 sq. ft.
$2,225,000Active4 beds 3 baths3,107 sq. ft.2410 Vassar Drive, Boulder, CO 80305
MLS# IR1041397Listed by: WK REAL ESTATE - Open Sun, 1:30 to 3pmNew
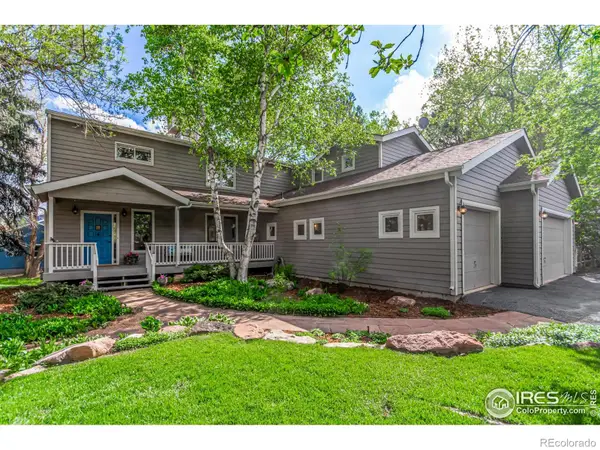 $1,695,000Active4 beds 5 baths3,512 sq. ft.
$1,695,000Active4 beds 5 baths3,512 sq. ft.4157 19th Street, Boulder, CO 80304
MLS# IR1041383Listed by: RE/MAX OF BOULDER, INC - New
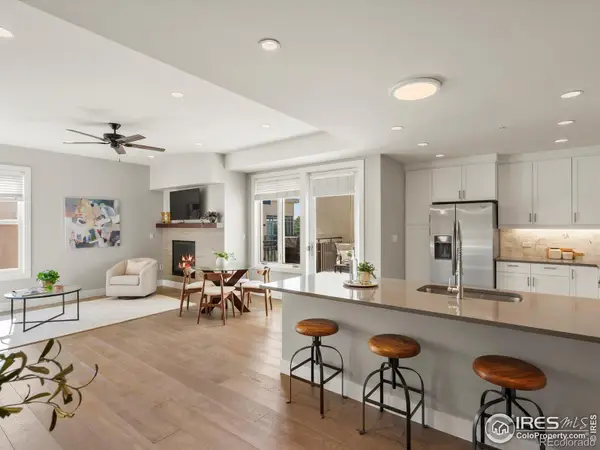 $599,000Active1 beds 1 baths972 sq. ft.
$599,000Active1 beds 1 baths972 sq. ft.3301 Arapahoe Avenue #415, Boulder, CO 80303
MLS# IR1041384Listed by: 8Z REAL ESTATE - Coming Soon
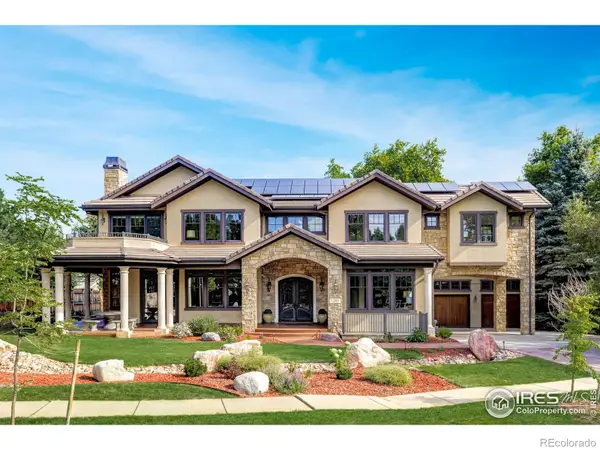 $5,850,000Coming Soon5 beds 6 baths
$5,850,000Coming Soon5 beds 6 baths1285 Meadow Place, Boulder, CO 80304
MLS# IR1041390Listed by: COMPASS - BOULDER - New
 $724,900Active3 beds 1 baths1,026 sq. ft.
$724,900Active3 beds 1 baths1,026 sq. ft.745 37th Street, Boulder, CO 80303
MLS# IR1041370Listed by: COMPASS - BOULDER - Coming Soon
 $1,750,000Coming Soon3 beds 2 baths
$1,750,000Coming Soon3 beds 2 baths8558 Flagstaff Road, Boulder, CO 80302
MLS# IR1041359Listed by: ALPINE REALTY - New
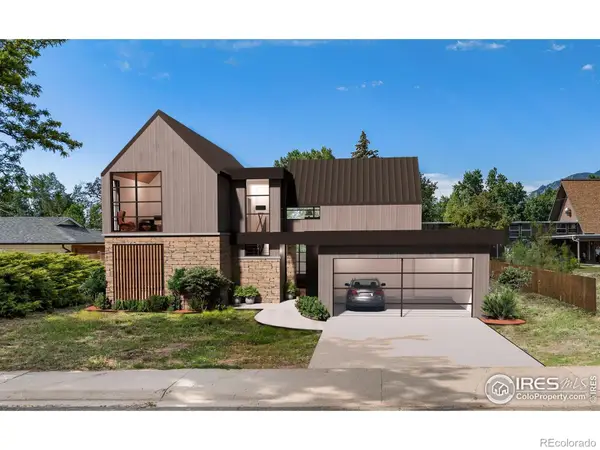 $850,000Active0.19 Acres
$850,000Active0.19 Acres1930 Grape Avenue, Boulder, CO 80304
MLS# IR1041354Listed by: MILEHIMODERN - BOULDER - Coming Soon
 $7,950,000Coming Soon5 beds 8 baths
$7,950,000Coming Soon5 beds 8 baths2955 Stanford Avenue, Boulder, CO 80305
MLS# IR1041320Listed by: THE AGENCY - BOULDER - Open Sat, 11am to 2pmNew
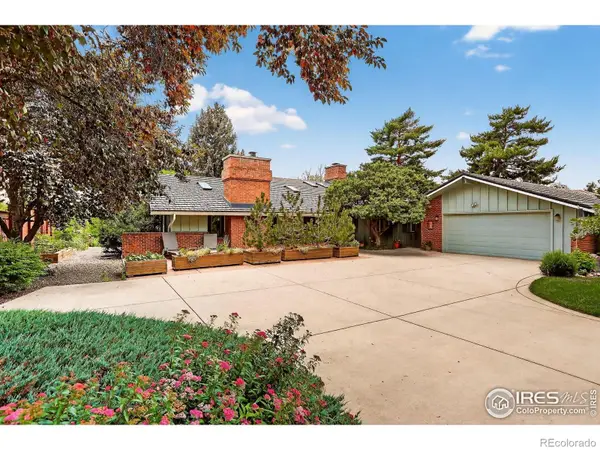 $2,200,000Active3 beds 3 baths3,325 sq. ft.
$2,200,000Active3 beds 3 baths3,325 sq. ft.6972 Roaring Fork Trail, Boulder, CO 80301
MLS# IR1041298Listed by: COLDWELL BANKER REALTY-BOULDER
