3500 Bison Drive, Boulder, CO 80302
Local realty services provided by:ERA Shields Real Estate

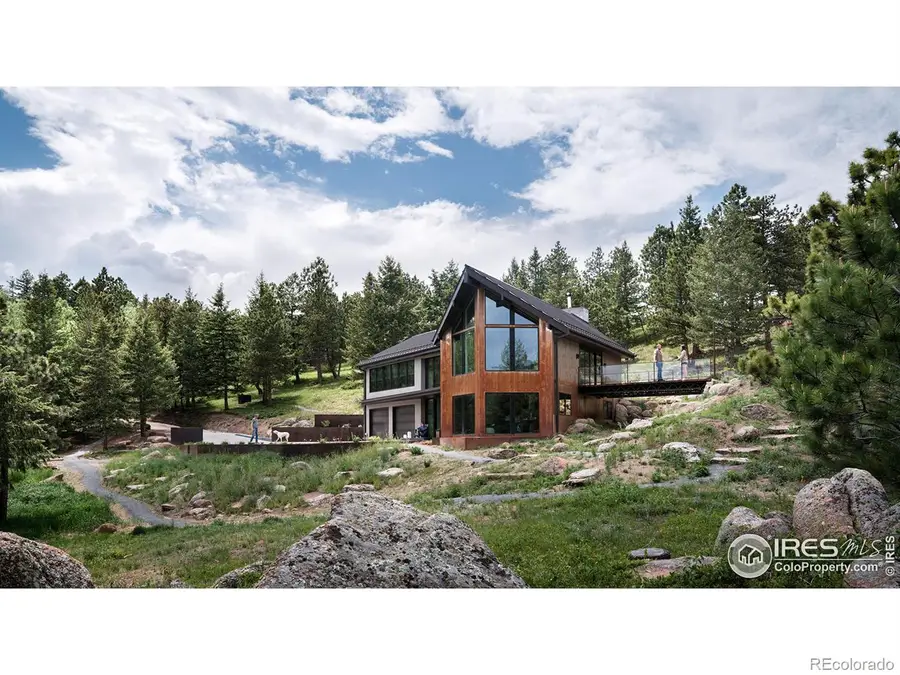

3500 Bison Drive,Boulder, CO 80302
$3,250,000
- 3 Beds
- 3 Baths
- 2,705 sq. ft.
- Single family
- Active
Listed by:the zach zeldner team7204807650
Office:compass - boulder
MLS#:IR1024342
Source:ML
Price summary
- Price:$3,250,000
- Price per sq. ft.:$1,201.48
About this home
Nestled on 37.5 acres just 20 mins from downtown Boulder, this stunning sanctuary with incredible views is an award-winning custom completion by HMH Architecture. Originally a 1980s mountain cabin, the property has been meticulously transformed into a foothills oasis that seamlessly blends industrial materials with natural textures & peaceful solitude. The home's entry is a masterpiece of design, featuring a sculptural staircase that combines black concrete lower steps with LED lighting and an upper flight of glass and steel. Above, you're welcomed into an expansive open-concept living space where the kitchen takes center stage & is a testament to intentional design, with custom blackened-steel cabinetry, while paneled appliances maintain a clean aesthetic, ensuring the kitchen remains an integrated part of the living space. Overhead, white-oak planks and a cold-rolled steel beam pay homage to the home's original timber rafters. Expansive floor-to-ceiling windows offer breathtaking views of the surrounding peaks wilderness to the south. An exterior custom steel bridge leads from the kitchen to an outdoor patio. For chefs, the outdoor pizza oven and hidden custom wok burner inspire al fresco cooking. The primary bedroom features a white oak ceiling and handmade blown-glass pendant lights. The adjoining bathroom is a design marvel featuring a soaking tub and glass-paneled shower resting on ash floors. The lower level features two guest bedrooms, laundry room and mudroom. The exterior of the home is equally impressive, featuring a mix of neutral stucco and weathering steel. Three miles of private trails meander throughout the property, which sits on the western border of the 9,000-acre Boulder Mountain Park, offering back-door access to open space and nearby trails. This home offers a peaceful retreat amidst Colorado's untouched wilderness. With expansive views and abundant wildlife, it's a sanctuary that feels connected to nature, while still being close to the city.
Contact an agent
Home facts
- Year built:1988
- Listing Id #:IR1024342
Rooms and interior
- Bedrooms:3
- Total bathrooms:3
- Full bathrooms:1
- Half bathrooms:1
- Living area:2,705 sq. ft.
Heating and cooling
- Cooling:Central Air
- Heating:Propane, Radiant
Structure and exterior
- Roof:Metal
- Year built:1988
- Building area:2,705 sq. ft.
- Lot area:37.53 Acres
Schools
- High school:Boulder
- Middle school:Manhattan
- Elementary school:Flatirons
Utilities
- Water:Well
- Sewer:Septic Tank
Finances and disclosures
- Price:$3,250,000
- Price per sq. ft.:$1,201.48
- Tax amount:$8,711 (2023)
New listings near 3500 Bison Drive
- New
 $2,885,000Active-- beds -- baths3,496 sq. ft.
$2,885,000Active-- beds -- baths3,496 sq. ft.2130-2128 11th Street, Boulder, CO 80302
MLS# IR1041403Listed by: COLDWELL BANKER REALTY-BOULDER - Open Sat, 12 to 2pmNew
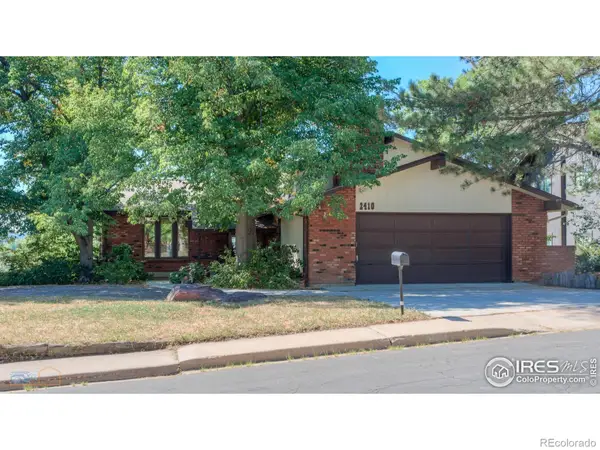 $2,225,000Active4 beds 3 baths3,107 sq. ft.
$2,225,000Active4 beds 3 baths3,107 sq. ft.2410 Vassar Drive, Boulder, CO 80305
MLS# IR1041397Listed by: WK REAL ESTATE - Open Sun, 1:30 to 3pmNew
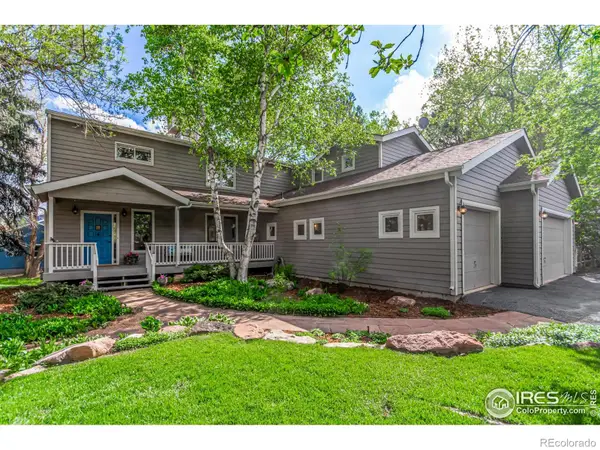 $1,695,000Active4 beds 5 baths3,512 sq. ft.
$1,695,000Active4 beds 5 baths3,512 sq. ft.4157 19th Street, Boulder, CO 80304
MLS# IR1041383Listed by: RE/MAX OF BOULDER, INC - New
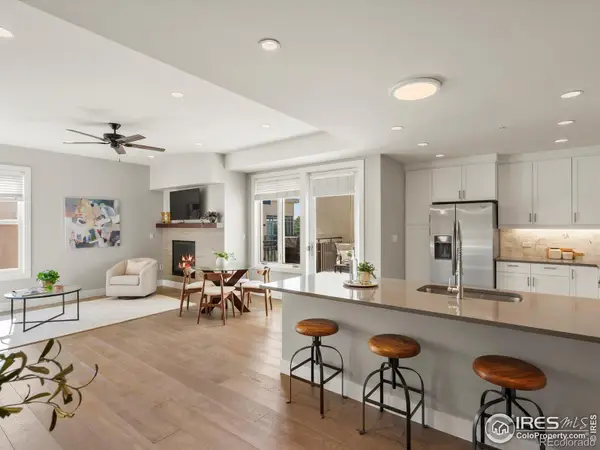 $599,000Active1 beds 1 baths972 sq. ft.
$599,000Active1 beds 1 baths972 sq. ft.3301 Arapahoe Avenue #415, Boulder, CO 80303
MLS# IR1041384Listed by: 8Z REAL ESTATE - Coming Soon
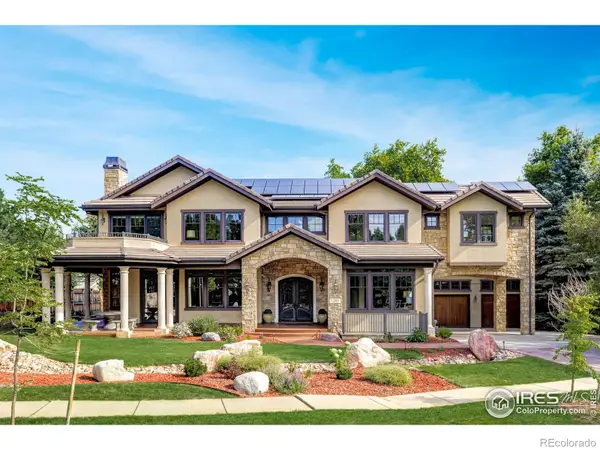 $5,850,000Coming Soon5 beds 6 baths
$5,850,000Coming Soon5 beds 6 baths1285 Meadow Place, Boulder, CO 80304
MLS# IR1041390Listed by: COMPASS - BOULDER - New
 $724,900Active3 beds 1 baths1,026 sq. ft.
$724,900Active3 beds 1 baths1,026 sq. ft.745 37th Street, Boulder, CO 80303
MLS# IR1041370Listed by: COMPASS - BOULDER - Coming Soon
 $1,750,000Coming Soon3 beds 2 baths
$1,750,000Coming Soon3 beds 2 baths8558 Flagstaff Road, Boulder, CO 80302
MLS# IR1041359Listed by: ALPINE REALTY - New
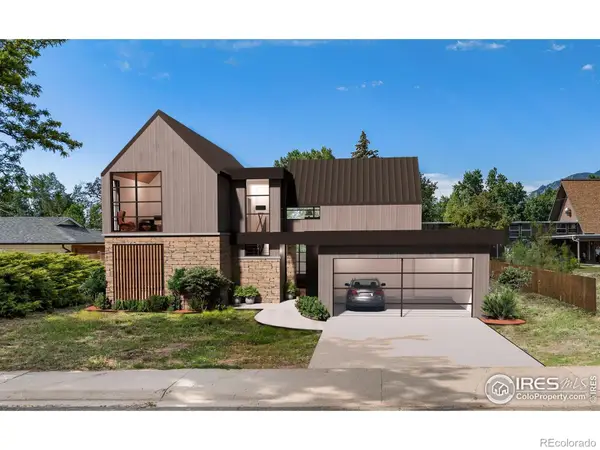 $850,000Active0.19 Acres
$850,000Active0.19 Acres1930 Grape Avenue, Boulder, CO 80304
MLS# IR1041354Listed by: MILEHIMODERN - BOULDER - Coming Soon
 $7,950,000Coming Soon5 beds 8 baths
$7,950,000Coming Soon5 beds 8 baths2955 Stanford Avenue, Boulder, CO 80305
MLS# IR1041320Listed by: THE AGENCY - BOULDER - Open Sat, 11am to 2pmNew
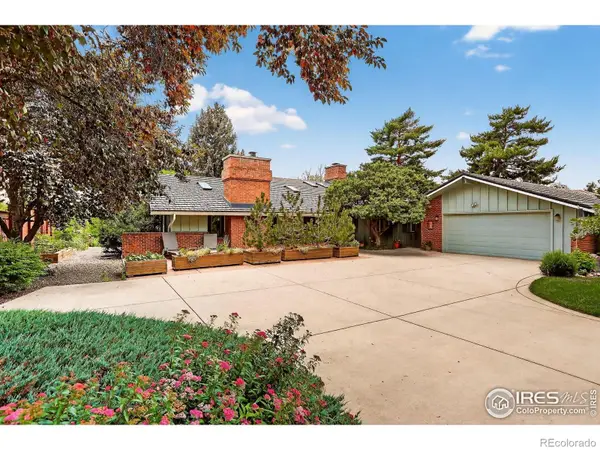 $2,200,000Active3 beds 3 baths3,325 sq. ft.
$2,200,000Active3 beds 3 baths3,325 sq. ft.6972 Roaring Fork Trail, Boulder, CO 80301
MLS# IR1041298Listed by: COLDWELL BANKER REALTY-BOULDER
