4059 Nevis Street, Boulder, CO 80301
Local realty services provided by:ERA Teamwork Realty
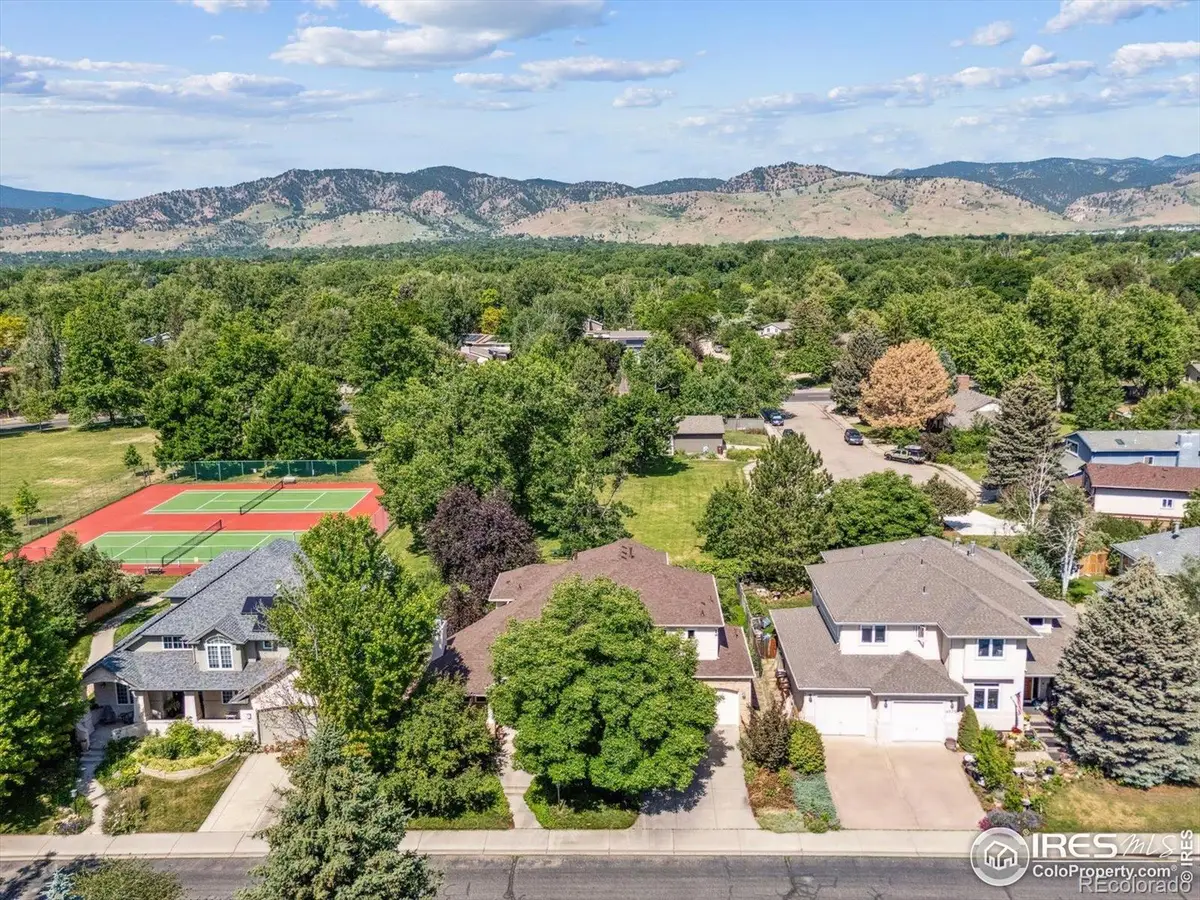


4059 Nevis Street,Boulder, CO 80301
$1,875,000
- 5 Beds
- 5 Baths
- 4,799 sq. ft.
- Single family
- Active
Listed by:dale becker3034160087
Office:compass-denver
MLS#:IR1033269
Source:ML
Price summary
- Price:$1,875,000
- Price per sq. ft.:$390.71
- Monthly HOA dues:$41.67
About this home
Custom Four Mile Creek 2-story backing to North Palo Park! Gorgeous 5 bed, 5 bath executive home offers tons of recent updates, nearly 5,000 square feet of living space and unparalleled Flatirons views. Recent upgrades include new roof, new exterior/interior paint, newer carpet, newer windows and a delightful backyard deck and entertaining area. Large 15 x 12 home office off the main entry with hardwood floors and serene street scene views. Formal dining room measures 16 x 11 with cove ceiling and decorative columns. The chef's quality kitchen has been remodeled with custom cabinetry, black granite counters and features a massive center island w/gas range & pendant lights, plus a convenient eat-in dining space. Spacious 17 x 16 family room adjacent to kitchen w/gas fireplace, vaulted ceiling & west facing wall of windows overlooking the park. Upstairs, there are four additional bedrooms, including a spacious 24 x 18 primary suite w/private sitting area, gas fireplace and more of those stunning Flatirons views. Five-piece primary bath was fully remodeled in 2024 w/new tile flooring, quartz counters, soaker tub and dual-head step-in shower. All upstairs bedrooms are large w/high ceilings and solid wood doors, including 14 x 12 SE bedroom w/cozy window bench and dedicated 3/4 bath. Downstairs, there's over 1,500 sq ft of professionally-finished basement space, including a 32 x 15 great room w/egress windows and a custom bar space, plus a recording studio, workout space and additional 16 x 13 bedroom w/adjacent three-quarter bath. The backyard features an oversized elevated deck with cedar pergola, a manicured lawn area backing to the park, mature trees and plenty of room for gardening or composting. True lifestyle opportunity in one of Boulder's best neighborhoods - surrounded by parks, trails, lakes, rec fields and open space. Live your dreams today!
Contact an agent
Home facts
- Year built:1998
- Listing Id #:IR1033269
Rooms and interior
- Bedrooms:5
- Total bathrooms:5
- Full bathrooms:2
- Half bathrooms:1
- Living area:4,799 sq. ft.
Heating and cooling
- Cooling:Ceiling Fan(s), Central Air
- Heating:Baseboard, Forced Air
Structure and exterior
- Roof:Composition
- Year built:1998
- Building area:4,799 sq. ft.
- Lot area:0.18 Acres
Schools
- High school:Boulder
- Middle school:Centennial
- Elementary school:Crest View
Utilities
- Water:Public
- Sewer:Public Sewer
Finances and disclosures
- Price:$1,875,000
- Price per sq. ft.:$390.71
- Tax amount:$10,880 (2024)
New listings near 4059 Nevis Street
- Open Sun, 1:30 to 3pmNew
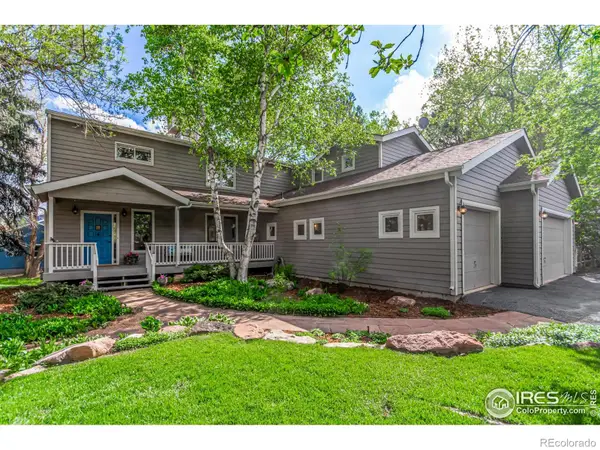 $1,695,000Active4 beds 5 baths3,512 sq. ft.
$1,695,000Active4 beds 5 baths3,512 sq. ft.4157 19th Street, Boulder, CO 80304
MLS# IR1041383Listed by: RE/MAX OF BOULDER, INC - New
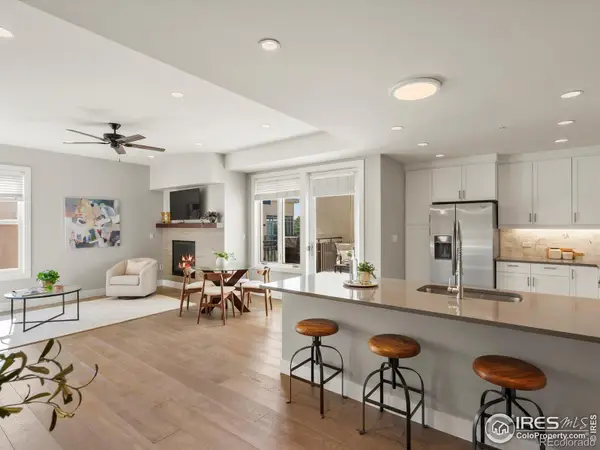 $599,000Active1 beds 1 baths972 sq. ft.
$599,000Active1 beds 1 baths972 sq. ft.3301 Arapahoe Avenue #415, Boulder, CO 80303
MLS# IR1041384Listed by: 8Z REAL ESTATE - Coming Soon
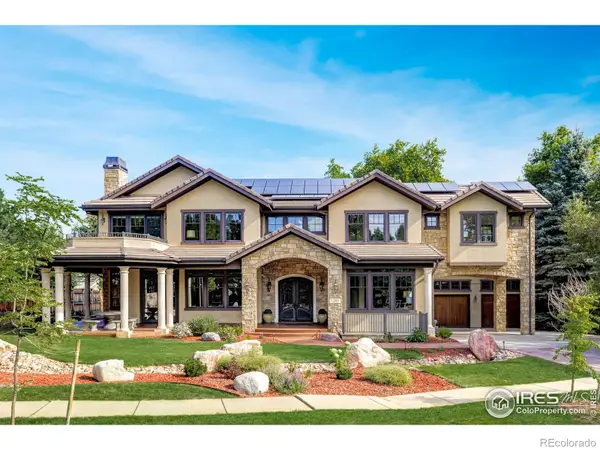 $5,850,000Coming Soon5 beds 6 baths
$5,850,000Coming Soon5 beds 6 baths1285 Meadow Place, Boulder, CO 80304
MLS# IR1041390Listed by: COMPASS - BOULDER - New
 $724,900Active3 beds 1 baths1,026 sq. ft.
$724,900Active3 beds 1 baths1,026 sq. ft.745 37th Street, Boulder, CO 80303
MLS# IR1041370Listed by: COMPASS - BOULDER - Coming Soon
 $1,750,000Coming Soon3 beds 2 baths
$1,750,000Coming Soon3 beds 2 baths8558 Flagstaff Road, Boulder, CO 80302
MLS# IR1041359Listed by: ALPINE REALTY - New
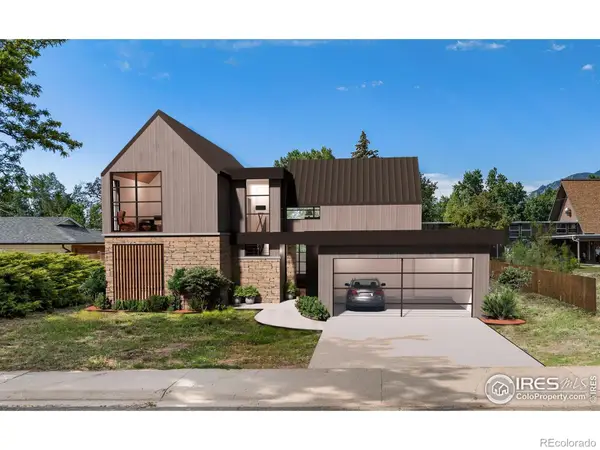 $850,000Active0.19 Acres
$850,000Active0.19 Acres1930 Grape Avenue, Boulder, CO 80304
MLS# IR1041354Listed by: MILEHIMODERN - BOULDER - Coming Soon
 $7,950,000Coming Soon5 beds 8 baths
$7,950,000Coming Soon5 beds 8 baths2955 Stanford Avenue, Boulder, CO 80305
MLS# IR1041320Listed by: THE AGENCY - BOULDER - Open Sat, 11am to 2pmNew
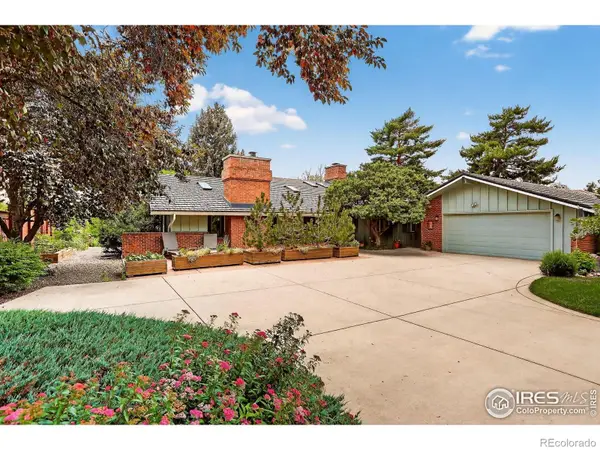 $2,200,000Active3 beds 3 baths3,325 sq. ft.
$2,200,000Active3 beds 3 baths3,325 sq. ft.6972 Roaring Fork Trail, Boulder, CO 80301
MLS# IR1041298Listed by: COLDWELL BANKER REALTY-BOULDER  $895,000Active2 beds 2 baths1,047 sq. ft.
$895,000Active2 beds 2 baths1,047 sq. ft.1944 Arapahoe Avenue #A, Boulder, CO 80302
MLS# IR1037082Listed by: COMPASS - BOULDER- Coming Soon
 $925,000Coming Soon3 beds 2 baths
$925,000Coming Soon3 beds 2 baths530 S 46th Street, Boulder, CO 80305
MLS# IR1041286Listed by: 8Z REAL ESTATE
