4269 Carter Trail, Boulder, CO 80301
Local realty services provided by:LUX Denver ERA Powered
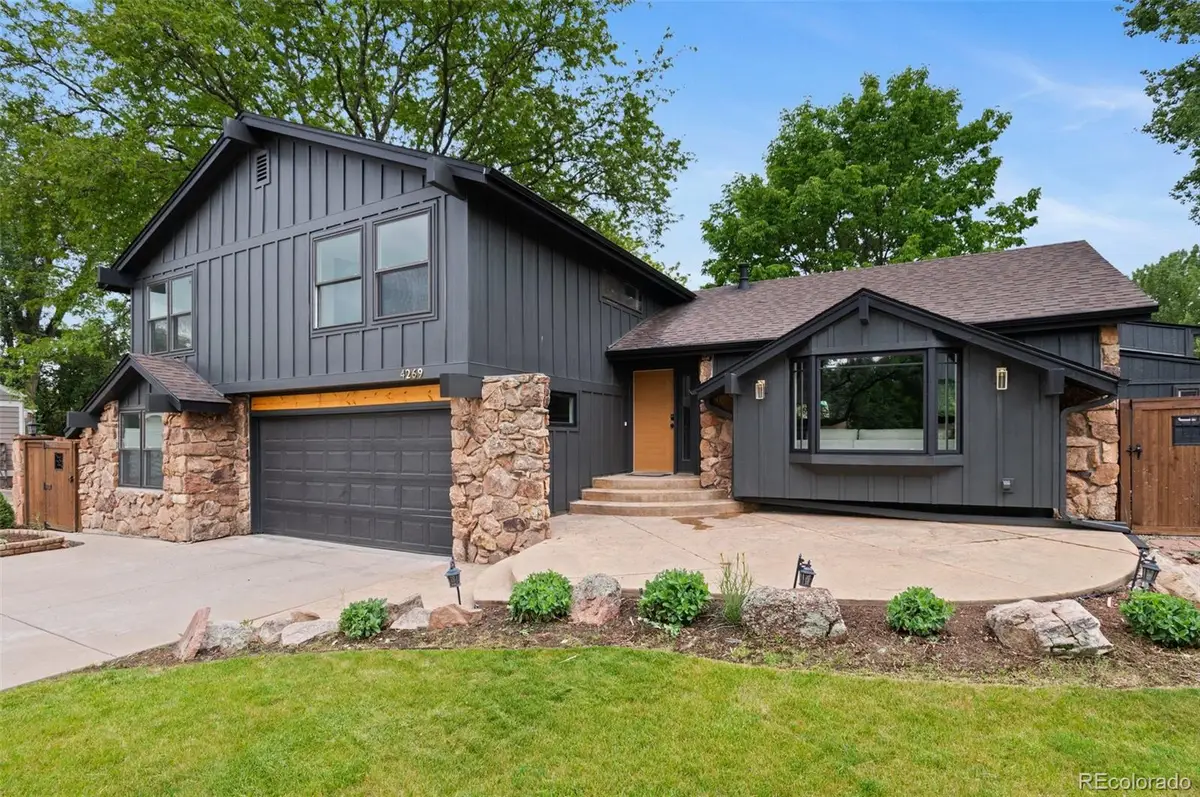


4269 Carter Trail,Boulder, CO 80301
$999,000
- 4 Beds
- 3 Baths
- 2,070 sq. ft.
- Single family
- Active
Listed by:nick evancichnick@listkw.com,303-912-6425
Office:keller williams advantage realty llc.
MLS#:9792549
Source:ML
Price summary
- Price:$999,000
- Price per sq. ft.:$482.61
About this home
$151K PRICE REDUCTION- GET US YOUR HIGHEST AND BEST ASAP! Located in the coveted Boulder Country Club neighborhood of Gunbarrel Green, this stunning home sits quietly on a lush cul-de-sac with beautifully manicured landscaping, vibrant flowers, ornate garden accents, and picturesque mountain views. Completely remodeled from top to bottom, every inch of this home has been thoughtfully designed with a sharp eye for style and detail.
The open floor plan flows effortlessly, creating an ideal space for both entertaining and everyday living. A gorgeous custom fireplace anchors the living area, while new hardwood flooring, designer appliances, modern cabinetry, and carefully selected finishes give the entire home a fresh, high-end feel.
With three spacious bedrooms and a study—or the option for four full bedrooms—this home offers flexibility for any lifestyle. The remodeled bathroom features beautiful tilework, new cabinetry, and excellent storage.
Additional updates include a new high-efficiency furnace, air conditioner, and hot water tank, ensuring year-round comfort and peace of mind.
Beyond the interiors, the home includes a dedicated workshop and a large shed—perfect for hobbies, gear, or extra storage—and the outdoor space is truly something special. Surrounded by mature trees, colorful flowers, and charming landscaping details, the yard feels like a private retreat.
Living at 4269 Carter Trail means more than just a beautiful home—it’s access to everything that makes the Boulder lifestyle one of a kind: nature, food, culture, community, and endless ways to enjoy it all just minutes from your door.
Highlights
• 1.9 miles to Boulder Country Club
• 4.3 miles to Boulder Reservoir
• 6.5 miles to Pearl Street Mall
• 7.3 miles to Folsom Field
• 14 miles to Eldorado Canyon
Remodeled Kitchen - new cabs, leathered granite, ss appliances. Remolded Bathrooms - tile, vanities, fixtures. Hardwood flooring, carpeting, interior & exterior paint & more.
Contact an agent
Home facts
- Year built:1974
- Listing Id #:9792549
Rooms and interior
- Bedrooms:4
- Total bathrooms:3
- Full bathrooms:1
- Living area:2,070 sq. ft.
Heating and cooling
- Cooling:Central Air
- Heating:Forced Air, Natural Gas
Structure and exterior
- Roof:Composition
- Year built:1974
- Building area:2,070 sq. ft.
- Lot area:0.2 Acres
Schools
- High school:Fairview
- Middle school:Platt
- Elementary school:Heatherwood
Utilities
- Water:Public
- Sewer:Public Sewer
Finances and disclosures
- Price:$999,000
- Price per sq. ft.:$482.61
- Tax amount:$4,504 (2024)
New listings near 4269 Carter Trail
- Open Sun, 1:30 to 3pmNew
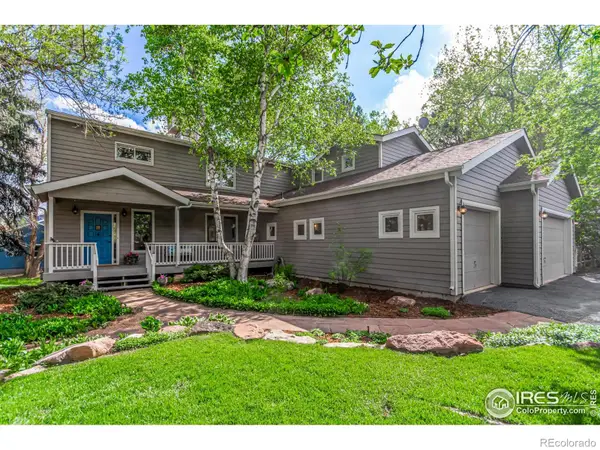 $1,695,000Active4 beds 5 baths3,512 sq. ft.
$1,695,000Active4 beds 5 baths3,512 sq. ft.4157 19th Street, Boulder, CO 80304
MLS# IR1041383Listed by: RE/MAX OF BOULDER, INC - New
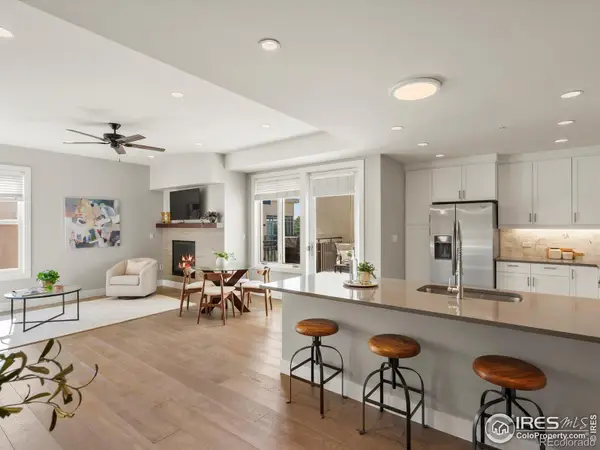 $599,000Active1 beds 1 baths972 sq. ft.
$599,000Active1 beds 1 baths972 sq. ft.3301 Arapahoe Avenue #415, Boulder, CO 80303
MLS# IR1041384Listed by: 8Z REAL ESTATE - Coming Soon
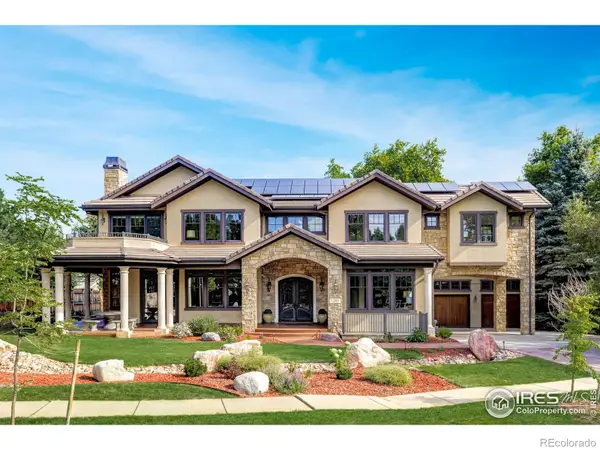 $5,850,000Coming Soon5 beds 6 baths
$5,850,000Coming Soon5 beds 6 baths1285 Meadow Place, Boulder, CO 80304
MLS# IR1041390Listed by: COMPASS - BOULDER - New
 $724,900Active3 beds 1 baths1,026 sq. ft.
$724,900Active3 beds 1 baths1,026 sq. ft.745 37th Street, Boulder, CO 80303
MLS# IR1041370Listed by: COMPASS - BOULDER - Coming Soon
 $1,750,000Coming Soon3 beds 2 baths
$1,750,000Coming Soon3 beds 2 baths8558 Flagstaff Road, Boulder, CO 80302
MLS# IR1041359Listed by: ALPINE REALTY - New
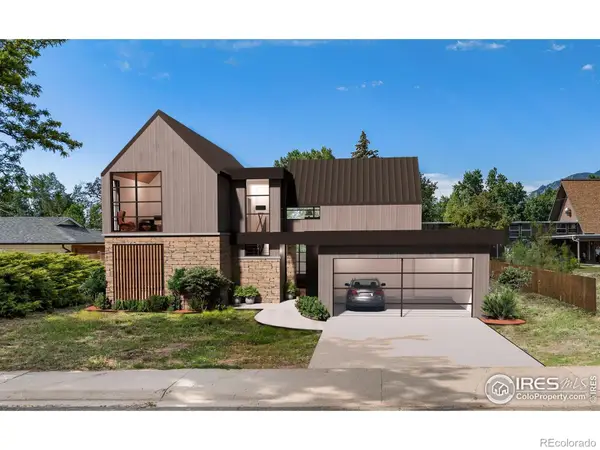 $850,000Active0.19 Acres
$850,000Active0.19 Acres1930 Grape Avenue, Boulder, CO 80304
MLS# IR1041354Listed by: MILEHIMODERN - BOULDER - Coming Soon
 $7,950,000Coming Soon5 beds 8 baths
$7,950,000Coming Soon5 beds 8 baths2955 Stanford Avenue, Boulder, CO 80305
MLS# IR1041320Listed by: THE AGENCY - BOULDER - Open Sat, 11am to 2pmNew
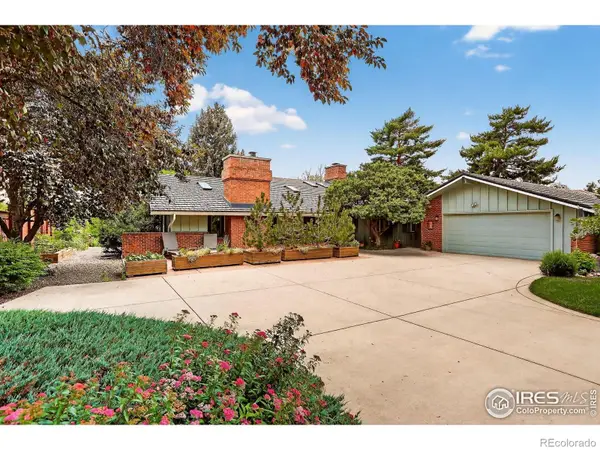 $2,200,000Active3 beds 3 baths3,325 sq. ft.
$2,200,000Active3 beds 3 baths3,325 sq. ft.6972 Roaring Fork Trail, Boulder, CO 80301
MLS# IR1041298Listed by: COLDWELL BANKER REALTY-BOULDER  $895,000Active2 beds 2 baths1,047 sq. ft.
$895,000Active2 beds 2 baths1,047 sq. ft.1944 Arapahoe Avenue #A, Boulder, CO 80302
MLS# IR1037082Listed by: COMPASS - BOULDER- Coming Soon
 $925,000Coming Soon3 beds 2 baths
$925,000Coming Soon3 beds 2 baths530 S 46th Street, Boulder, CO 80305
MLS# IR1041286Listed by: 8Z REAL ESTATE
