4795 Tantra Drive #A, Boulder, CO 80305
Local realty services provided by:ERA Shields Real Estate
4795 Tantra Drive #A,Boulder, CO 80305
$515,000
- 2 Beds
- 1 Baths
- 816 sq. ft.
- Condominium
- Active
Listed by:amanda lovato3037176069
Office:lovato properties
MLS#:IR1034661
Source:ML
Price summary
- Price:$515,000
- Price per sq. ft.:$631.13
- Monthly HOA dues:$482
About this home
This is a beautifully updated, move-in ready 2-bedroom, 1-bath main-level condo located in one of South Boulder's most desirable locations. This inviting home features a bright, open layout with modern finishes throughout and a charming private patio perfect for relaxing or entertaining. Enjoy the convenience of single-level living with no stairs and seamless indoor-outdoor flow. The kitchen and bath have been tastefully renovated, offering contemporary comfort and function. Cozy up to the wood burning fireplace in the living room, while gazing at the Flatirons. Both bedrooms are spacious with ample closet space, and the open-concept living area provides great natural light and connection to the outdoor space. The home is efficiently cooled and heated by mini-split ductless units, and warmed by ductless and forced fan wall heaters. Just steps from the CU South Campus, CU Cross Country Course, and some of Boulder's best trails - perfect for hiking, running, or dog walking. Commuters will love the easy access to the RTD station, US-36, and a quick route to Denver or DIA. You're also minutes from Table Mesa Shopping Center, restaurants, parks, and all the amenities Boulder has to offer. Whether you're a first-time buyer, investor, or looking for a low-maintenance Boulder retreat, this condo checks all the boxes!
Contact an agent
Home facts
- Year built:1981
- Listing Id #:IR1034661
Rooms and interior
- Bedrooms:2
- Total bathrooms:1
- Full bathrooms:1
- Living area:816 sq. ft.
Heating and cooling
- Cooling:Air Conditioning-Room, Ceiling Fan(s)
Structure and exterior
- Roof:Composition
- Year built:1981
- Building area:816 sq. ft.
Schools
- High school:Fairview
- Middle school:Southern Hills
- Elementary school:Creekside
Utilities
- Water:Public
- Sewer:Public Sewer
Finances and disclosures
- Price:$515,000
- Price per sq. ft.:$631.13
- Tax amount:$2,369 (2024)
New listings near 4795 Tantra Drive #A
- New
 $2,885,000Active-- beds -- baths3,496 sq. ft.
$2,885,000Active-- beds -- baths3,496 sq. ft.2130-2128 11th Street, Boulder, CO 80302
MLS# IR1041403Listed by: COLDWELL BANKER REALTY-BOULDER - Open Sat, 12 to 2pmNew
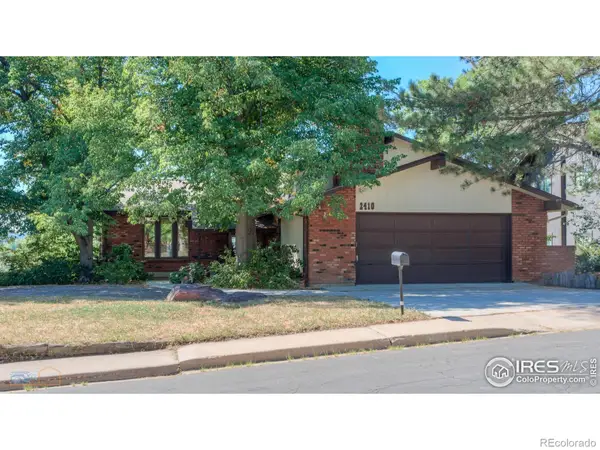 $2,225,000Active4 beds 3 baths3,107 sq. ft.
$2,225,000Active4 beds 3 baths3,107 sq. ft.2410 Vassar Drive, Boulder, CO 80305
MLS# IR1041397Listed by: WK REAL ESTATE - Open Sun, 1:30 to 3pmNew
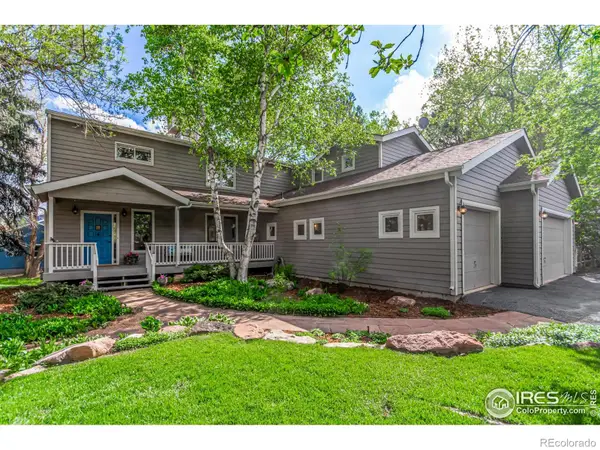 $1,695,000Active4 beds 5 baths3,512 sq. ft.
$1,695,000Active4 beds 5 baths3,512 sq. ft.4157 19th Street, Boulder, CO 80304
MLS# IR1041383Listed by: RE/MAX OF BOULDER, INC - New
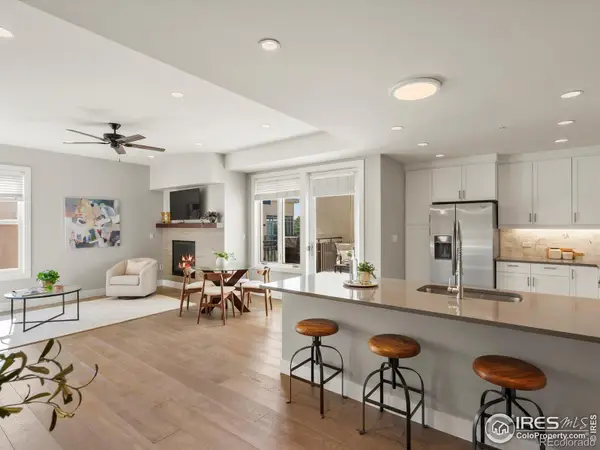 $599,000Active1 beds 1 baths972 sq. ft.
$599,000Active1 beds 1 baths972 sq. ft.3301 Arapahoe Avenue #415, Boulder, CO 80303
MLS# IR1041384Listed by: 8Z REAL ESTATE - Coming Soon
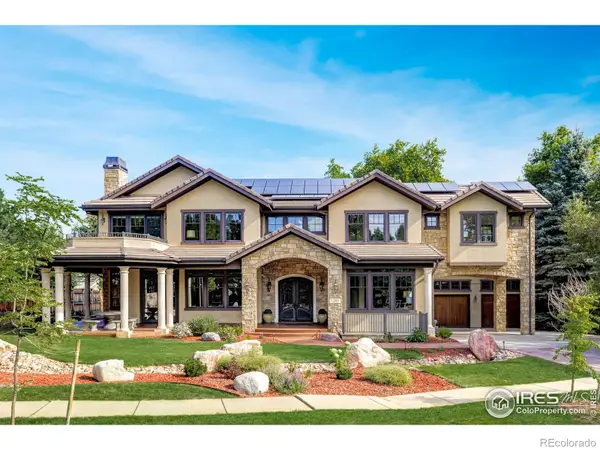 $5,850,000Coming Soon5 beds 6 baths
$5,850,000Coming Soon5 beds 6 baths1285 Meadow Place, Boulder, CO 80304
MLS# IR1041390Listed by: COMPASS - BOULDER - New
 $724,900Active3 beds 1 baths1,026 sq. ft.
$724,900Active3 beds 1 baths1,026 sq. ft.745 37th Street, Boulder, CO 80303
MLS# IR1041370Listed by: COMPASS - BOULDER - Coming Soon
 $1,750,000Coming Soon3 beds 2 baths
$1,750,000Coming Soon3 beds 2 baths8558 Flagstaff Road, Boulder, CO 80302
MLS# IR1041359Listed by: ALPINE REALTY - New
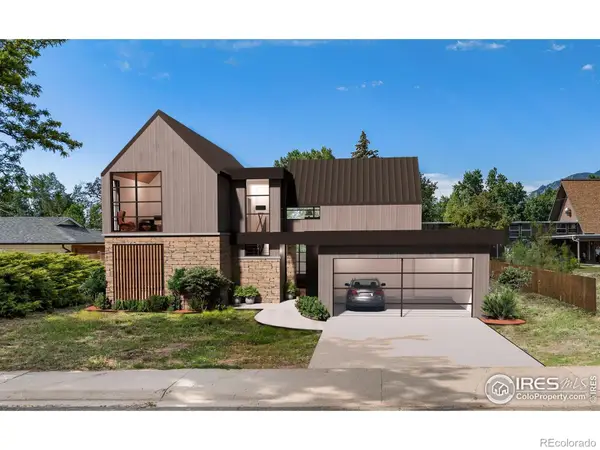 $850,000Active0.19 Acres
$850,000Active0.19 Acres1930 Grape Avenue, Boulder, CO 80304
MLS# IR1041354Listed by: MILEHIMODERN - BOULDER - Coming Soon
 $7,950,000Coming Soon5 beds 8 baths
$7,950,000Coming Soon5 beds 8 baths2955 Stanford Avenue, Boulder, CO 80305
MLS# IR1041320Listed by: THE AGENCY - BOULDER - Open Sat, 11am to 2pmNew
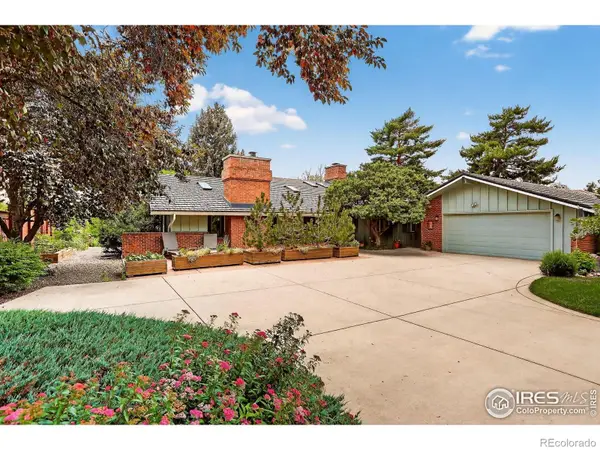 $2,200,000Active3 beds 3 baths3,325 sq. ft.
$2,200,000Active3 beds 3 baths3,325 sq. ft.6972 Roaring Fork Trail, Boulder, CO 80301
MLS# IR1041298Listed by: COLDWELL BANKER REALTY-BOULDER
