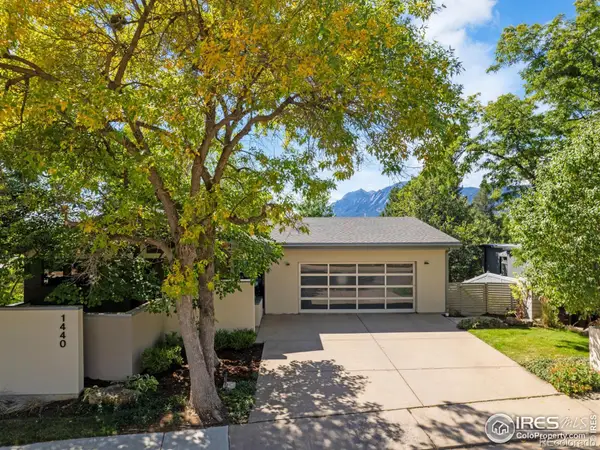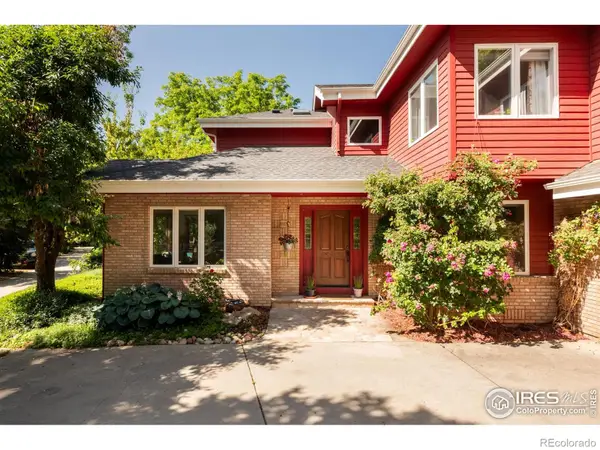4932 Valkyrie Drive, Boulder, CO 80301
Local realty services provided by:ERA Teamwork Realty
4932 Valkyrie Drive,Boulder, CO 80301
$2,999,000
- 4 Beds
- 6 Baths
- 5,964 sq. ft.
- Single family
- Active
Listed by: the zach zeldner team, william greig7204807650
Office: compass - boulder
MLS#:IR1044369
Source:ML
Price summary
- Price:$2,999,000
- Price per sq. ft.:$502.85
About this home
Set on 2.14 acres in Boulder's coveted Valhalla neighborhood, this superbly remodeled home offers high-end finishes & thoughtful upgrades-all set against a stunning mountain backdrop & surrounded by hundreds of acres of open space & trails. Uniquely zoned rural agricultural, this neighborhood will always maintain its open space, ensuring a serene & private setting for generations to come. The main level is anchored by a vaulted living room with a gas fireplace. A separate dining room offers an elegant setting for meals, while just beyond, the beautiful kitchen features a large island & extensive cabinetry. A charming breakfast nook is wrapped in windows, offering a front-row seat to the changing seasons. The living room features vaulted ceilings & wood-burning fireplace. A dedicated office with custom built-ins, a full bath & thoughtfully designed laundry & mudroom-featuring a dog wash-round out the main level. Above the garage, a private en-suite bedroom offers a secluded retreat. Upstairs, the primary suite is a serene escape, flooded with morning light. The luxurious en-suite bath features radiant heat flooring, a soaking tub, two vanity areas, water closet with a bidet & walk-in closet with a w/d. The bright walkout lower level offers incredible versatility, featuring new carpeting, a spacious rec room, a powder room & bonus room ideal for a gym or creative space. The large fenced backyard offers ample space for relaxing or entertaining. Thoughtfully designed landscaping features fruit-producing trees, flowering perennials & shrubs. Located just 10 minutes from Pearl Street, this home provides the perfect balance of rural tranquility & urban convenience. The Valhalla neighborhood embraces a flexible rural lifestyle, welcoming chickens, horses, & more. With a strong sense of community & access to nearby trails, Boulder Reservoir & North Boulder & Gunbarrel amenities, this home offers an unparalleled Colorado living experience.
Contact an agent
Home facts
- Year built:1988
- Listing ID #:IR1044369
Rooms and interior
- Bedrooms:4
- Total bathrooms:6
- Full bathrooms:3
- Half bathrooms:2
- Living area:5,964 sq. ft.
Heating and cooling
- Cooling:Ceiling Fan(s), Central Air
- Heating:Forced Air, Radiant
Structure and exterior
- Roof:Composition, Metal
- Year built:1988
- Building area:5,964 sq. ft.
- Lot area:2.14 Acres
Schools
- High school:Boulder
- Middle school:Centennial
- Elementary school:Crest View
Utilities
- Water:Public
- Sewer:Septic Tank
Finances and disclosures
- Price:$2,999,000
- Price per sq. ft.:$502.85
- Tax amount:$13,695 (2024)
New listings near 4932 Valkyrie Drive
- New
 $1,075,000Active4 beds 3 baths2,112 sq. ft.
$1,075,000Active4 beds 3 baths2,112 sq. ft.325 Fox Court, Boulder, CO 80303
MLS# IR1047330Listed by: LIV SOTHEBY'S INTL REALTY - New
 $2,125,000Active3 beds 3 baths3,325 sq. ft.
$2,125,000Active3 beds 3 baths3,325 sq. ft.6972 Roaring Fork Trail, Boulder, CO 80301
MLS# IR1047322Listed by: COLDWELL BANKER REALTY-BOULDER - New
 $1,450,000Active3 beds 3 baths2,348 sq. ft.
$1,450,000Active3 beds 3 baths2,348 sq. ft.1138 Timber Lane, Boulder, CO 80304
MLS# IR1047325Listed by: COLDWELL BANKER REALTY-BOULDER - New
 $565,000Active2 beds 3 baths1,160 sq. ft.
$565,000Active2 beds 3 baths1,160 sq. ft.2680 Fremont Street, Boulder, CO 80304
MLS# IR1047326Listed by: BERKSHIRE HATHAWAY HOMESERVICES ROCKY MOUNTAIN, REALTORS-BOULDER - New
 $495,000Active3 beds 3 baths1,645 sq. ft.
$495,000Active3 beds 3 baths1,645 sq. ft.5174 Buckingham Road, Boulder, CO 80301
MLS# IR1047317Listed by: CORCORAN PERRY & CO - New
 $995,000Active4 beds 3 baths1,674 sq. ft.
$995,000Active4 beds 3 baths1,674 sq. ft.2315 Walnut Street, Boulder, CO 80302
MLS# IR1047301Listed by: LIV SOTHEBY'S INTL REALTY - Coming Soon
 $425,000Coming Soon2 beds 2 baths
$425,000Coming Soon2 beds 2 baths695 Manhattan Drive #219, Boulder, CO 80303
MLS# IR1047303Listed by: 8Z REAL ESTATE - New
 $975,000Active4 beds 2 baths1,526 sq. ft.
$975,000Active4 beds 2 baths1,526 sq. ft.2317 Walnut Street, Boulder, CO 80302
MLS# IR1047305Listed by: LIV SOTHEBY'S INTL REALTY - Coming Soon
 $2,700,000Coming Soon3 beds 3 baths
$2,700,000Coming Soon3 beds 3 baths1440 Moss Rock Place, Boulder, CO 80304
MLS# IR1047247Listed by: COMPASS - BOULDER - Coming Soon
 $3,700,000Coming Soon4 beds 5 baths
$3,700,000Coming Soon4 beds 5 baths1127 Juniper Avenue, Boulder, CO 80304
MLS# IR1047245Listed by: COMPASS - BOULDER
