6345 Swallow Lane, Boulder, CO 80303
Local realty services provided by:ERA Teamwork Realty
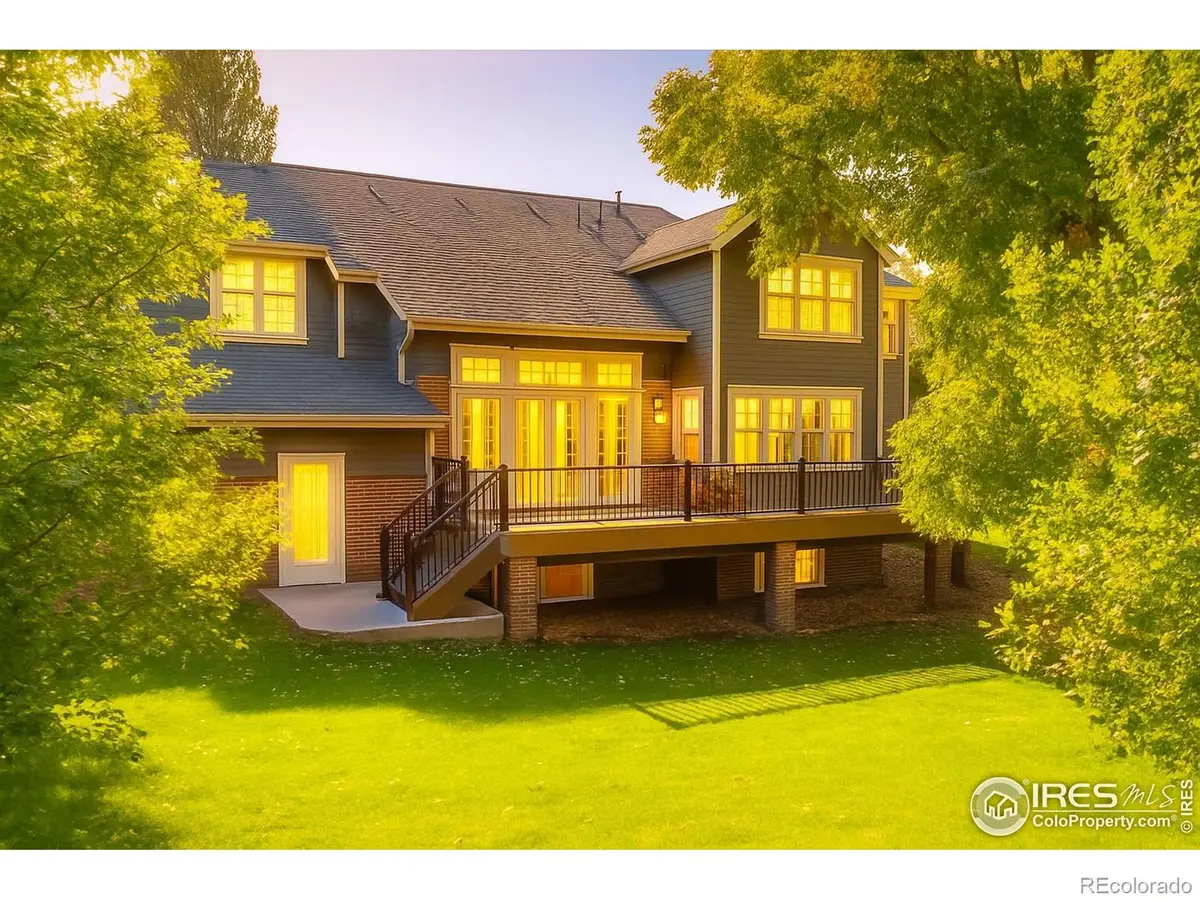
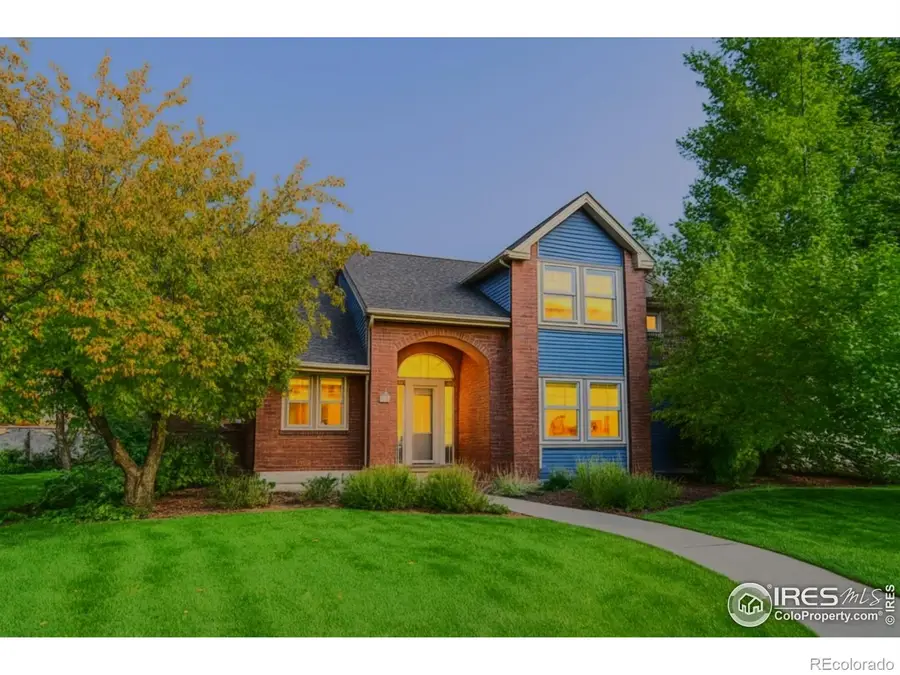
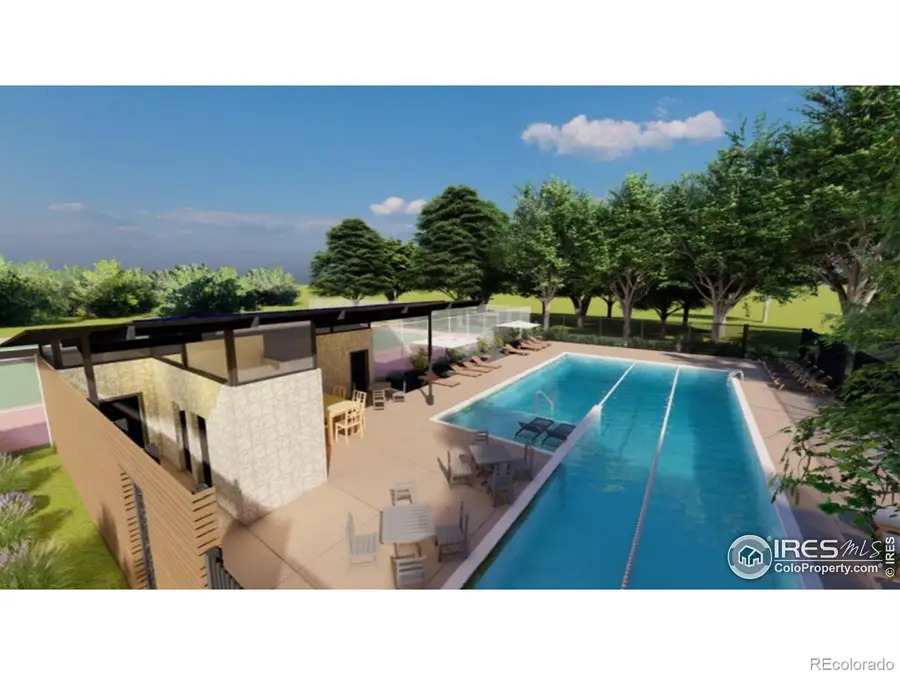
6345 Swallow Lane,Boulder, CO 80303
$2,450,000
- 5 Beds
- 5 Baths
- 4,960 sq. ft.
- Single family
- Active
Listed by:brian delaney3036014022
Office:delaney realty group
MLS#:IR1024901
Source:ML
Price summary
- Price:$2,450,000
- Price per sq. ft.:$493.95
- Monthly HOA dues:$150.5
About this home
Located in Boulder's highly coveted Reserve/Sombrero Ranch neighborhood, this five bedroom (+ office) and five bathroom home on a quiet cul-de-sac, has been completely upgraded and lovingly maintained by meticulous owners. Upon entry, one is immediately taken in by the dramatic natural light filled living room with soaring ceilings and nearly 5000 sqft of move-in ready comfort, which includes custom in-lay wood floors and Marvin Signature Unlimited windows throughout. The updated chef's kitchen comes complete with custom cabinets, center island and newer stainless appliances. The space seamlessly flows both to a cozy breakfast nook or to the stunning living room adorned with a beautiful stone surround fireplace and extra high ceilings. Enjoy quick access to the oversized deck overlooking the fully landscaped and private yard all framed by a seasonal stream. A sun-drenched office with glass French doors, along with a custom built mud room and laundry are perfectly included in the main-floor living space. Upstairs you'll find the generously sized primary suite with stunning vaulted ceilings, luxurious five-piece bathroom with a beautiful soaking tub, steam shower, custom cherry cabinets, heated tile floors, and a walk-in closet. Three additional bedrooms and two more tastefully upgraded bathrooms complete the well-thought out upper-level floor plan. Head to the lower level to enjoy family movie night or a ping pong battle in the adjacent rec room. A fifth bedroom, upgraded bathroom and a large office/craft area all sit on radiant heated wood floors. The climate controlled 3-car garage has a bonus 1,000 sqft storage, large built-in closets and insulated garage doors. In addition, the newly finished HOA community pool, tennis/pickle ball courts and clubhouse are an added bonus. Boulder's unique restaurants are just minutes away including the Michelin Guide recognized Blackbelly Market, Pica's, Ozo Coffee and with easy access to South Boulder Creek & Bobolink trail.
Contact an agent
Home facts
- Year built:1991
- Listing Id #:IR1024901
Rooms and interior
- Bedrooms:5
- Total bathrooms:5
- Full bathrooms:2
- Half bathrooms:1
- Living area:4,960 sq. ft.
Heating and cooling
- Cooling:Ceiling Fan(s), Central Air
- Heating:Forced Air, Radiant
Structure and exterior
- Roof:Composition
- Year built:1991
- Building area:4,960 sq. ft.
- Lot area:0.29 Acres
Schools
- High school:Fairview
- Middle school:Platt
- Elementary school:Douglass
Utilities
- Water:Public
- Sewer:Public Sewer
Finances and disclosures
- Price:$2,450,000
- Price per sq. ft.:$493.95
- Tax amount:$11,489 (2023)
New listings near 6345 Swallow Lane
- New
 $2,885,000Active-- beds -- baths3,496 sq. ft.
$2,885,000Active-- beds -- baths3,496 sq. ft.2130-2128 11th Street, Boulder, CO 80302
MLS# IR1041403Listed by: COLDWELL BANKER REALTY-BOULDER - Open Sat, 12 to 2pmNew
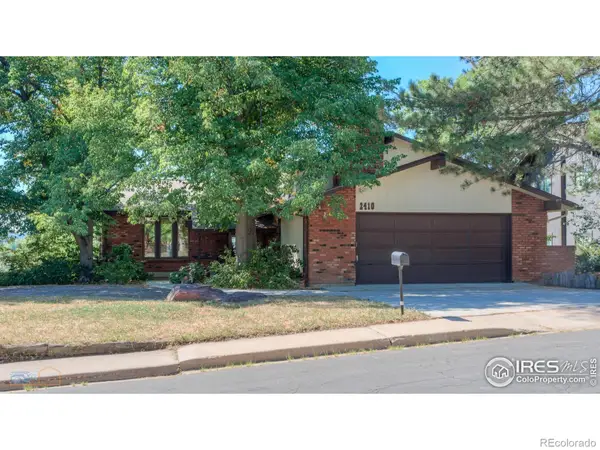 $2,225,000Active4 beds 3 baths3,107 sq. ft.
$2,225,000Active4 beds 3 baths3,107 sq. ft.2410 Vassar Drive, Boulder, CO 80305
MLS# IR1041397Listed by: WK REAL ESTATE - Open Sun, 1:30 to 3pmNew
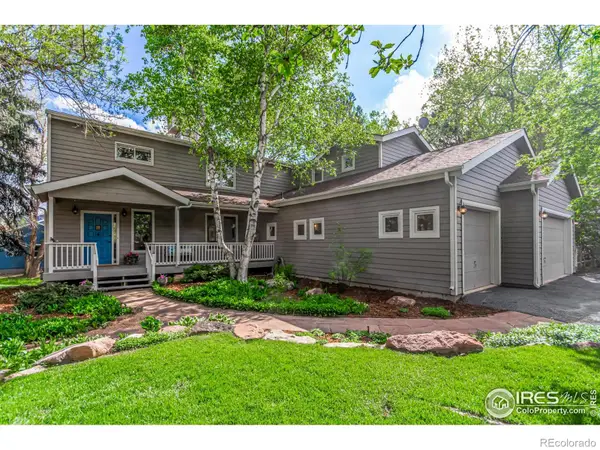 $1,695,000Active4 beds 5 baths3,512 sq. ft.
$1,695,000Active4 beds 5 baths3,512 sq. ft.4157 19th Street, Boulder, CO 80304
MLS# IR1041383Listed by: RE/MAX OF BOULDER, INC - New
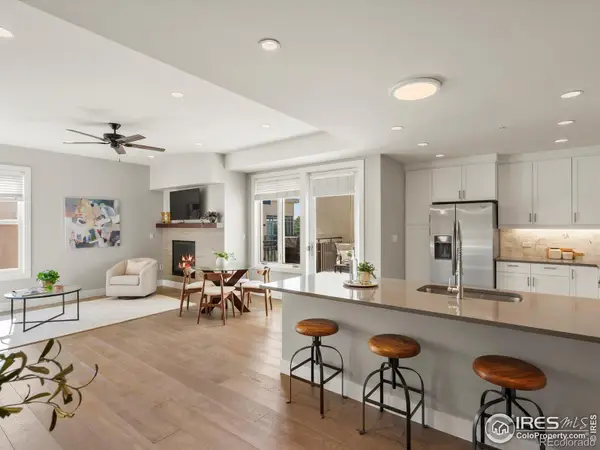 $599,000Active1 beds 1 baths972 sq. ft.
$599,000Active1 beds 1 baths972 sq. ft.3301 Arapahoe Avenue #415, Boulder, CO 80303
MLS# IR1041384Listed by: 8Z REAL ESTATE - Coming Soon
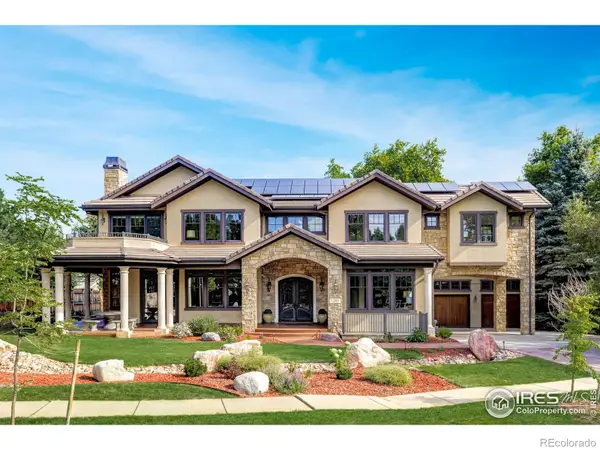 $5,850,000Coming Soon5 beds 6 baths
$5,850,000Coming Soon5 beds 6 baths1285 Meadow Place, Boulder, CO 80304
MLS# IR1041390Listed by: COMPASS - BOULDER - New
 $724,900Active3 beds 1 baths1,026 sq. ft.
$724,900Active3 beds 1 baths1,026 sq. ft.745 37th Street, Boulder, CO 80303
MLS# IR1041370Listed by: COMPASS - BOULDER - Coming Soon
 $1,750,000Coming Soon3 beds 2 baths
$1,750,000Coming Soon3 beds 2 baths8558 Flagstaff Road, Boulder, CO 80302
MLS# IR1041359Listed by: ALPINE REALTY - New
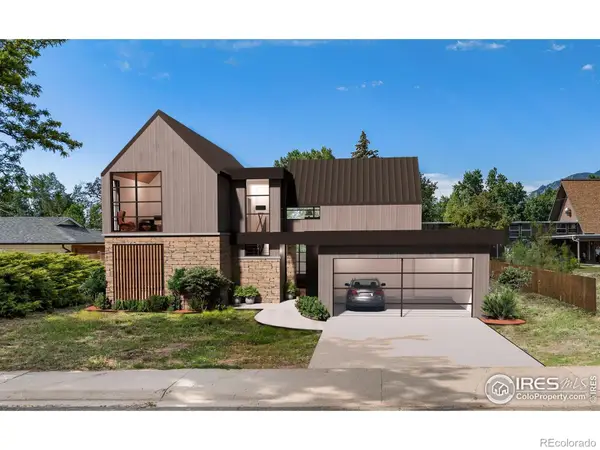 $850,000Active0.19 Acres
$850,000Active0.19 Acres1930 Grape Avenue, Boulder, CO 80304
MLS# IR1041354Listed by: MILEHIMODERN - BOULDER - Coming Soon
 $7,950,000Coming Soon5 beds 8 baths
$7,950,000Coming Soon5 beds 8 baths2955 Stanford Avenue, Boulder, CO 80305
MLS# IR1041320Listed by: THE AGENCY - BOULDER - Open Sat, 11am to 2pmNew
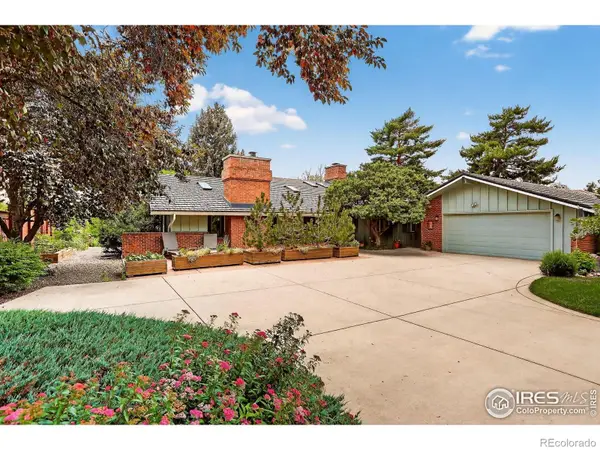 $2,200,000Active3 beds 3 baths3,325 sq. ft.
$2,200,000Active3 beds 3 baths3,325 sq. ft.6972 Roaring Fork Trail, Boulder, CO 80301
MLS# IR1041298Listed by: COLDWELL BANKER REALTY-BOULDER
