710 Inca Parkway, Boulder, CO 80303
Local realty services provided by:ERA New Age
710 Inca Parkway,Boulder, CO 80303
$849,000
- 4 Beds
- 4 Baths
- 2,981 sq. ft.
- Townhouse
- Active
Listed by:david janis3034425001
Office:coldwell banker realty-boulder
MLS#:IR1042762
Source:ML
Price summary
- Price:$849,000
- Price per sq. ft.:$284.8
- Monthly HOA dues:$550
About this home
Welcome to 710 Inca Parkway, a light-filled home in the heart of South Boulder that lives like a single-family residence. Enjoy incredible natural light from large south- and west-facing windows, with stunning Flatiron views from the kitchen, deck, and spacious primary suite. The upper-level suite includes a luxurious 5-piece bath and an oversized walk-in closet. The layout is both functional and unique-each bedroom is on its own level for added privacy. Inside, you'll find a dramatic three-story entry, formal living and dining rooms, a cozy raised-hearth fireplace, and a versatile lower-level for a rec room or fourth bedroom. The eat-in kitchen features a center island, breakfast bar, and dining area-perfect for gatherings. Additional highlights include multiple decks, skylights, ceiling fans, excellent storage, and an attached 2-car garage. All this in an unbeatable location near shopping, bike paths, the rec center, CU Boulder, and major commuting routes. HOA covers trash, snow removal, landscaping and lawn care, management, common utilities, and hazard insurance-making for low-maintenance living in a prime Boulder location.
Contact an agent
Home facts
- Year built:2001
- Listing ID #:IR1042762
Rooms and interior
- Bedrooms:4
- Total bathrooms:4
- Full bathrooms:2
- Half bathrooms:1
- Living area:2,981 sq. ft.
Heating and cooling
- Cooling:Ceiling Fan(s), Central Air
- Heating:Forced Air
Structure and exterior
- Roof:Spanish Tile
- Year built:2001
- Building area:2,981 sq. ft.
- Lot area:0.07 Acres
Schools
- High school:Fairview
- Middle school:Manhattan
- Elementary school:Creekside
Utilities
- Water:Public
- Sewer:Public Sewer
Finances and disclosures
- Price:$849,000
- Price per sq. ft.:$284.8
- Tax amount:$5,580 (2024)
New listings near 710 Inca Parkway
- New
 $310,000Active1 beds 1 baths676 sq. ft.
$310,000Active1 beds 1 baths676 sq. ft.645 Manhattan Place #302, Boulder, CO 80303
MLS# IR1045723Listed by: LIV SOTHEBY'S INTL REALTY - Coming Soon
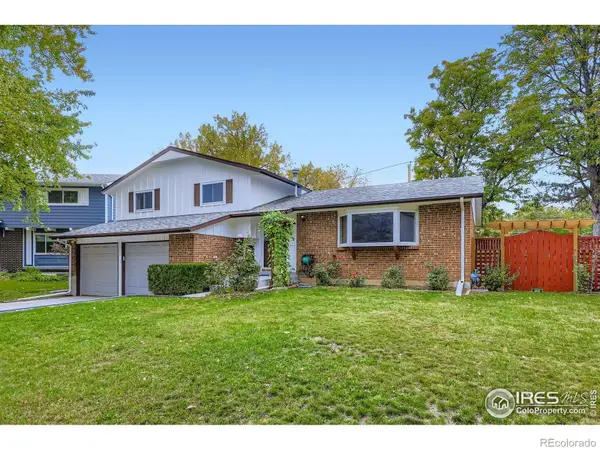 $795,000Coming Soon3 beds 3 baths
$795,000Coming Soon3 beds 3 baths4635 Talbot Drive, Boulder, CO 80303
MLS# IR1045696Listed by: MB/ASMUSSEN & ASSOCIATES - Coming Soon
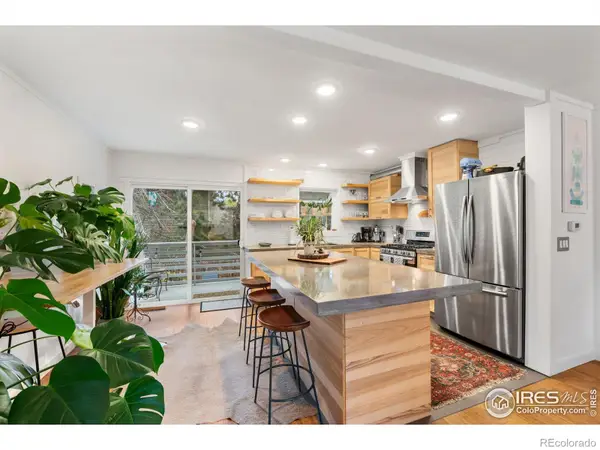 $635,000Coming Soon2 beds 2 baths
$635,000Coming Soon2 beds 2 baths5411 White Place, Boulder, CO 80303
MLS# IR1045695Listed by: COMPASS - BOULDER - Coming Soon
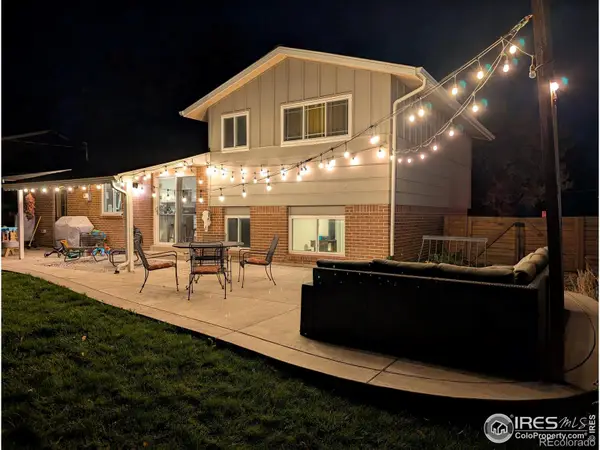 $865,000Coming Soon4 beds 2 baths
$865,000Coming Soon4 beds 2 baths880 Gilpin Drive, Boulder, CO 80303
MLS# IR1045690Listed by: COMPASS - BOULDER - New
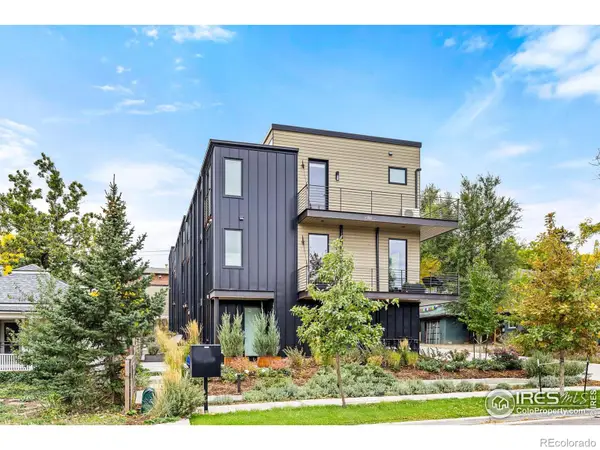 $1,450,000Active3 beds 4 baths1,797 sq. ft.
$1,450,000Active3 beds 4 baths1,797 sq. ft.936 North Street #A, Boulder, CO 80304
MLS# IR1045658Listed by: 8Z REAL ESTATE - New
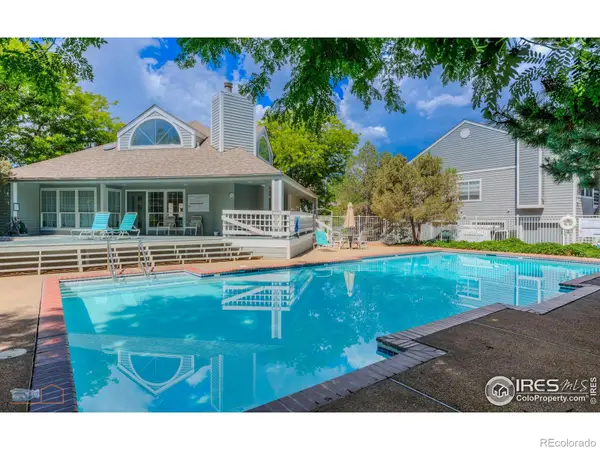 $355,000Active2 beds 2 baths965 sq. ft.
$355,000Active2 beds 2 baths965 sq. ft.7443 Singing Hills Court, Boulder, CO 80301
MLS# IR1045656Listed by: RE/MAX OF BOULDER, INC - Open Sun, 1:30 to 3:30pmNew
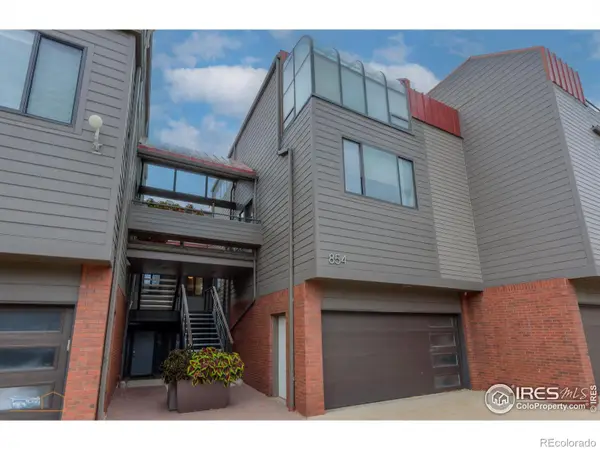 $720,000Active2 beds 2 baths1,004 sq. ft.
$720,000Active2 beds 2 baths1,004 sq. ft.854 Walnut Street #D, Boulder, CO 80302
MLS# IR1045620Listed by: KEARNEY REALTY - Coming Soon
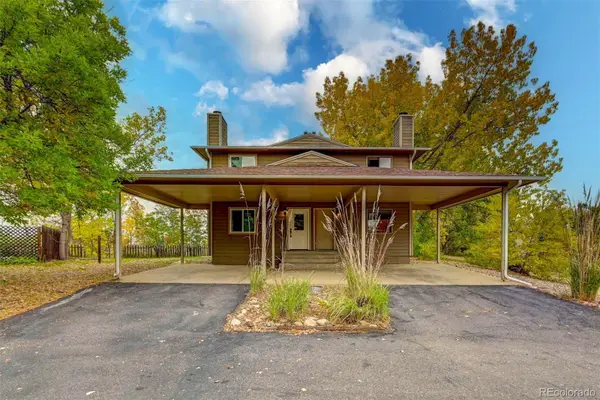 $975,000Coming Soon4 beds 4 baths
$975,000Coming Soon4 beds 4 baths6495-6497 Barnacle Court, Boulder, CO 80301
MLS# 2578277Listed by: POSH REALTY - Open Sun, 12 to 2pmNew
 $550,000Active3 beds 4 baths1,646 sq. ft.
$550,000Active3 beds 4 baths1,646 sq. ft.5042 Buckingham Road, Boulder, CO 80301
MLS# 6522541Listed by: RE/MAX MOMENTUM - Open Fri, 6 to 8pmNew
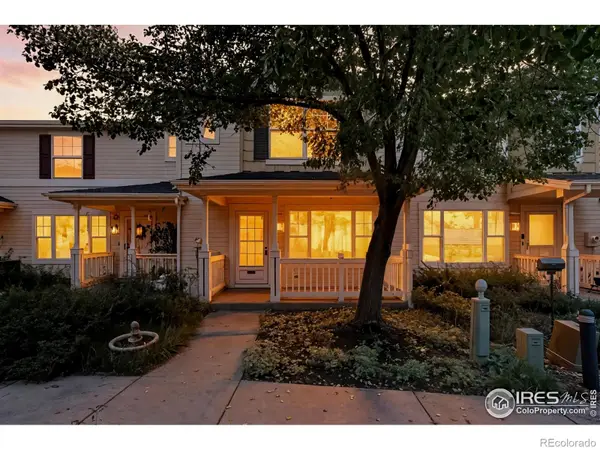 $194,392Active2 beds 1 baths1,162 sq. ft.
$194,392Active2 beds 1 baths1,162 sq. ft.3970 Colorado Avenue #K, Boulder, CO 80303
MLS# IR1045598Listed by: COMPASS - BOULDER
