7155 Rustic Trail, Boulder, CO 80301
Local realty services provided by:RONIN Real Estate Professionals ERA Powered



7155 Rustic Trail,Boulder, CO 80301
$3,900,000
- 4 Beds
- 4 Baths
- 7,744 sq. ft.
- Single family
- Active
Listed by:ashley stringer7205775503
Office:the agency - boulder
MLS#:IR1029574
Source:ML
Price summary
- Price:$3,900,000
- Price per sq. ft.:$503.62
About this home
Discover this stunning Boulder Country Club home with breathtaking views of Longs Peak and the foothills, backing to the golf course. Enjoy the tranquility of a tropical waterfalls and a peaceful reflecting pool. With 5,300 square feet of refreshed interior main-floor living, high ceilings, and abundant natural light, this home offers the perfect blend of comfort and style. The great room with a custom fireplace and bar flows seamlessly to outdoor patios for ideal indoor-outdoor living. The gourmet kitchen features a Thermador 8-burner range, granite countertops, and ample storage. The main level includes a luxurious owner's suite with private seating area, secondary master suite, and dual office space. The home also features a grand crafting room that can be modified into additional bedrooms and bathrooms - see plans attached by Whitten Design Group. The lower level boasts a rec room, two large bedrooms, a bath with a sauna, and flexible space for guests, storage or a wine cellar. The oversized finished garage, with new epoxy flooring, offers built-in storage and golf cart garage. Don't miss out on one of the most premier lots, with unobstructed views of the Rockies. Home is where the story begins.
Contact an agent
Home facts
- Year built:1972
- Listing Id #:IR1029574
Rooms and interior
- Bedrooms:4
- Total bathrooms:4
- Full bathrooms:3
- Half bathrooms:1
- Living area:7,744 sq. ft.
Heating and cooling
- Cooling:Ceiling Fan(s), Central Air
- Heating:Forced Air, Radiant
Structure and exterior
- Roof:Composition
- Year built:1972
- Building area:7,744 sq. ft.
- Lot area:0.44 Acres
Schools
- High school:Fairview
- Middle school:Platt
- Elementary school:Heatherwood
Utilities
- Water:Public
- Sewer:Public Sewer
Finances and disclosures
- Price:$3,900,000
- Price per sq. ft.:$503.62
- Tax amount:$17,397 (2024)
New listings near 7155 Rustic Trail
- Open Sun, 1:30 to 3pmNew
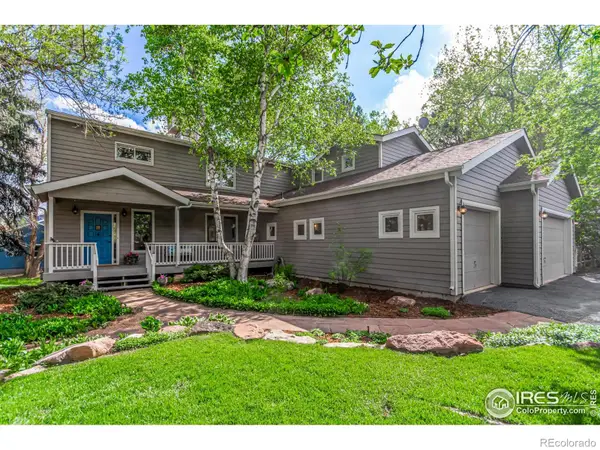 $1,695,000Active4 beds 5 baths3,512 sq. ft.
$1,695,000Active4 beds 5 baths3,512 sq. ft.4157 19th Street, Boulder, CO 80304
MLS# IR1041383Listed by: RE/MAX OF BOULDER, INC - New
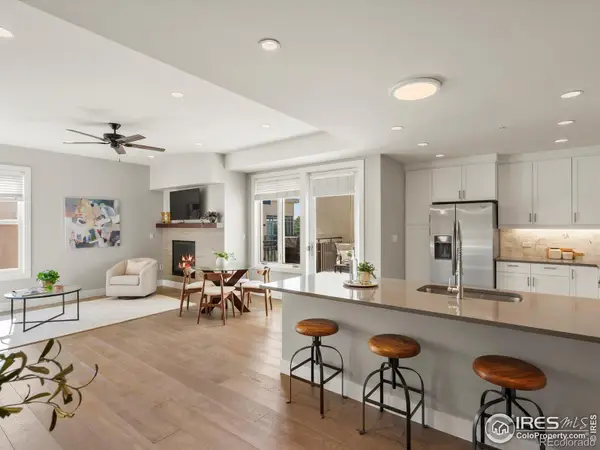 $599,000Active1 beds 1 baths972 sq. ft.
$599,000Active1 beds 1 baths972 sq. ft.3301 Arapahoe Avenue #415, Boulder, CO 80303
MLS# IR1041384Listed by: 8Z REAL ESTATE - Coming Soon
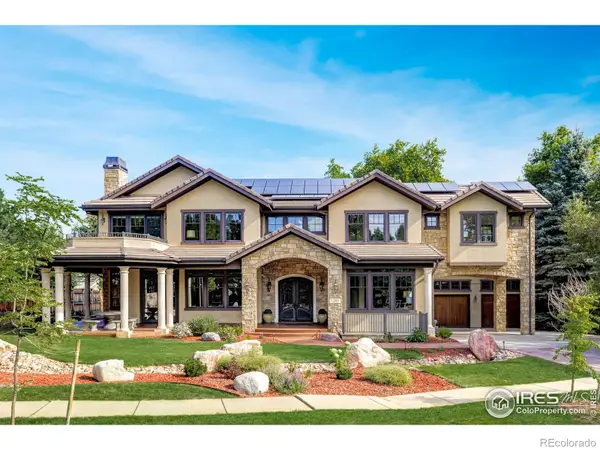 $5,850,000Coming Soon5 beds 6 baths
$5,850,000Coming Soon5 beds 6 baths1285 Meadow Place, Boulder, CO 80304
MLS# IR1041390Listed by: COMPASS - BOULDER - New
 $724,900Active3 beds 1 baths1,026 sq. ft.
$724,900Active3 beds 1 baths1,026 sq. ft.745 37th Street, Boulder, CO 80303
MLS# IR1041370Listed by: COMPASS - BOULDER - Coming Soon
 $1,750,000Coming Soon3 beds 2 baths
$1,750,000Coming Soon3 beds 2 baths8558 Flagstaff Road, Boulder, CO 80302
MLS# IR1041359Listed by: ALPINE REALTY - New
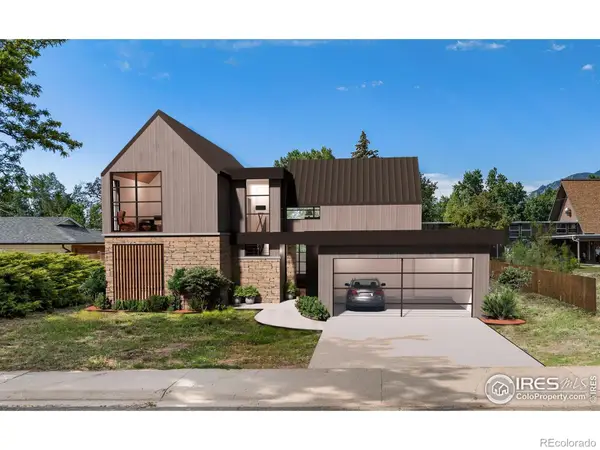 $850,000Active0.19 Acres
$850,000Active0.19 Acres1930 Grape Avenue, Boulder, CO 80304
MLS# IR1041354Listed by: MILEHIMODERN - BOULDER - Coming Soon
 $7,950,000Coming Soon5 beds 8 baths
$7,950,000Coming Soon5 beds 8 baths2955 Stanford Avenue, Boulder, CO 80305
MLS# IR1041320Listed by: THE AGENCY - BOULDER - Open Sat, 11am to 2pmNew
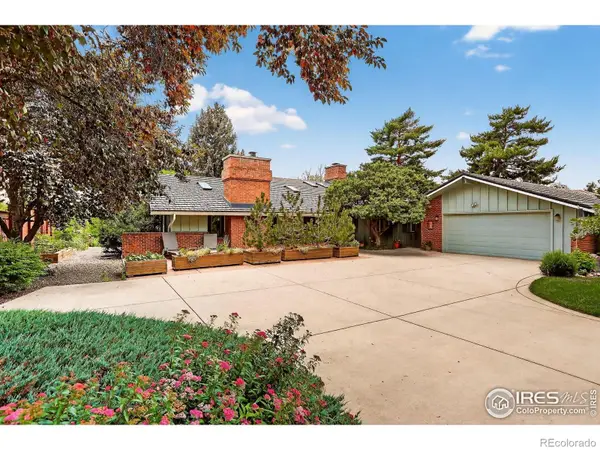 $2,200,000Active3 beds 3 baths3,325 sq. ft.
$2,200,000Active3 beds 3 baths3,325 sq. ft.6972 Roaring Fork Trail, Boulder, CO 80301
MLS# IR1041298Listed by: COLDWELL BANKER REALTY-BOULDER  $895,000Active2 beds 2 baths1,047 sq. ft.
$895,000Active2 beds 2 baths1,047 sq. ft.1944 Arapahoe Avenue #A, Boulder, CO 80302
MLS# IR1037082Listed by: COMPASS - BOULDER- Coming Soon
 $925,000Coming Soon3 beds 2 baths
$925,000Coming Soon3 beds 2 baths530 S 46th Street, Boulder, CO 80305
MLS# IR1041286Listed by: 8Z REAL ESTATE
