7431 Singing Hills Drive #D7431, Boulder, CO 80301
Local realty services provided by:ERA Teamwork Realty
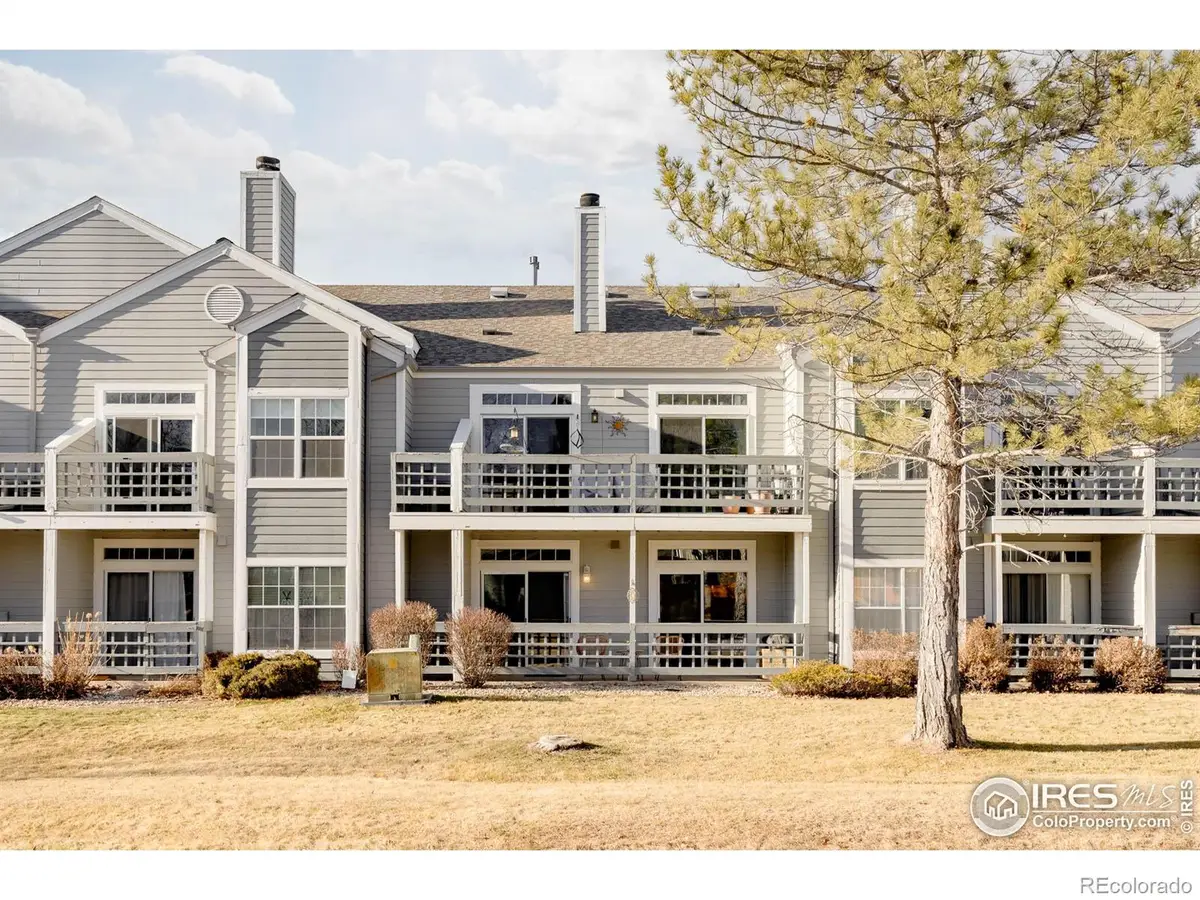
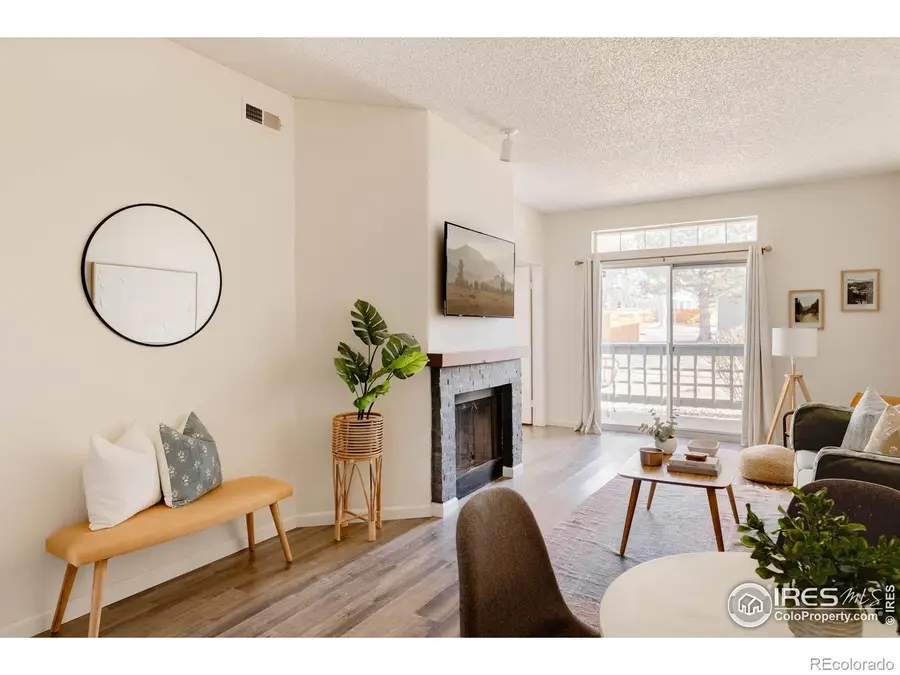
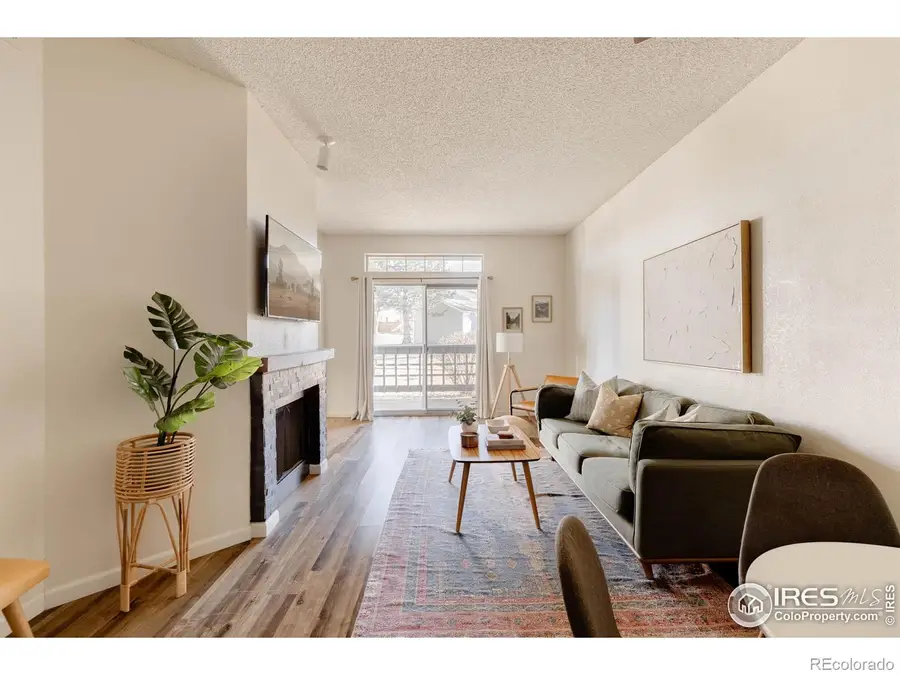
7431 Singing Hills Drive #D7431,Boulder, CO 80301
$359,000
- 2 Beds
- 2 Baths
- 910 sq. ft.
- Condominium
- Active
Listed by:samantha black7272440220
Office:compass-denver
MLS#:IR1041231
Source:ML
Price summary
- Price:$359,000
- Price per sq. ft.:$394.51
- Monthly HOA dues:$463
About this home
This 2-bedroom, 2-bath condo is a hidden gem in the heart of Gunbarrel, offering a serene retreat with breathtaking mountain views and easy access to Boulder's best amenities. Just minutes from downtown, this home is ideally situated near picturesque walking trails, local parks, and all the outdoor recreation you could want. Step inside to find a warm and inviting living space with luxury vinyl plank flooring that flows seamlessly throughout. The living room features a charming wood-burning fireplace adorned with decorative tile and a classic wood mantle, perfect for cozy evenings. From here, step out onto the expansive patio overlooking lush green space-a peaceful spot to relax and unwind. The fully equipped kitchen boasts newer stainless steel appliances, making meal prep a breeze. There is a dedicated laundry room that adds everyday convenience. The unit also offers plentiful storage space throughout, ensuring everything has its place. Off the entryway, you'll find the first bedroom with a spacious walk-in closet, conveniently located near the hall bathroom. The primary suite offers a private retreat with its own ensuite bath, a second walk-in closet, and additional access to the oversized patio, perfect for enjoying your morning coffee or evening sunsets. The condo comes with a designated carport, adding even more convenience for residents. Residents of the complex enjoy fantastic amenities, including a pool and a fully equipped gym. Located just 10 minutes from Pearl Street, 40 minutes from Denver, and under an hour to Eldora Ski Resort and Estes Park, this condo offers the perfect balance of tranquility and accessibility. Whether you're drawn to city life, the slopes, or the trails of Rocky Mountain National Park, this home puts it all within reach. Furniture is negotiable.
Contact an agent
Home facts
- Year built:1989
- Listing Id #:IR1041231
Rooms and interior
- Bedrooms:2
- Total bathrooms:2
- Living area:910 sq. ft.
Heating and cooling
- Cooling:Ceiling Fan(s)
- Heating:Forced Air
Structure and exterior
- Roof:Composition
- Year built:1989
- Building area:910 sq. ft.
- Lot area:8.3 Acres
Schools
- High school:Fairview
- Middle school:Platt
- Elementary school:Heatherwood
Utilities
- Water:Public
Finances and disclosures
- Price:$359,000
- Price per sq. ft.:$394.51
- Tax amount:$2,037 (2024)
New listings near 7431 Singing Hills Drive #D7431
- Open Sun, 1:30 to 3pmNew
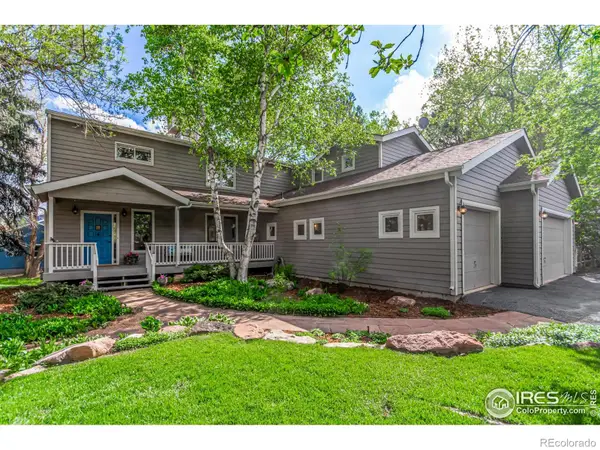 $1,695,000Active4 beds 5 baths3,512 sq. ft.
$1,695,000Active4 beds 5 baths3,512 sq. ft.4157 19th Street, Boulder, CO 80304
MLS# IR1041383Listed by: RE/MAX OF BOULDER, INC - New
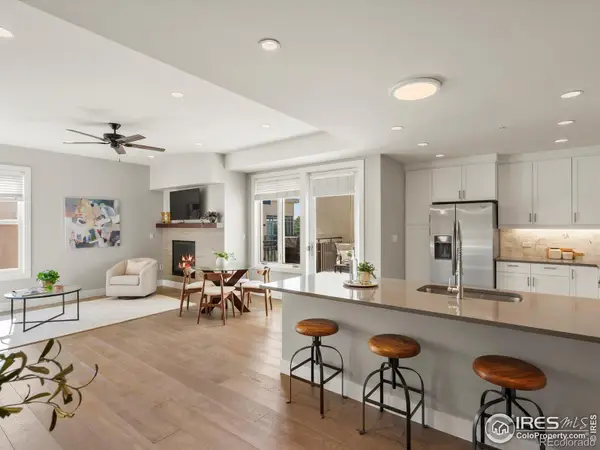 $599,000Active1 beds 1 baths972 sq. ft.
$599,000Active1 beds 1 baths972 sq. ft.3301 Arapahoe Avenue #415, Boulder, CO 80303
MLS# IR1041384Listed by: 8Z REAL ESTATE - Coming Soon
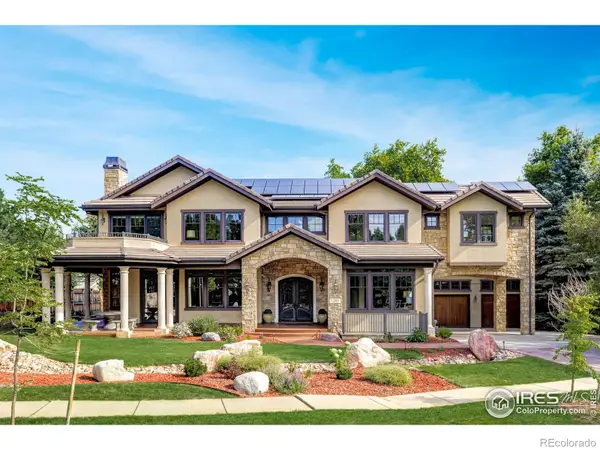 $5,850,000Coming Soon5 beds 6 baths
$5,850,000Coming Soon5 beds 6 baths1285 Meadow Place, Boulder, CO 80304
MLS# IR1041390Listed by: COMPASS - BOULDER - New
 $724,900Active3 beds 1 baths1,026 sq. ft.
$724,900Active3 beds 1 baths1,026 sq. ft.745 37th Street, Boulder, CO 80303
MLS# IR1041370Listed by: COMPASS - BOULDER - Coming Soon
 $1,750,000Coming Soon3 beds 2 baths
$1,750,000Coming Soon3 beds 2 baths8558 Flagstaff Road, Boulder, CO 80302
MLS# IR1041359Listed by: ALPINE REALTY - New
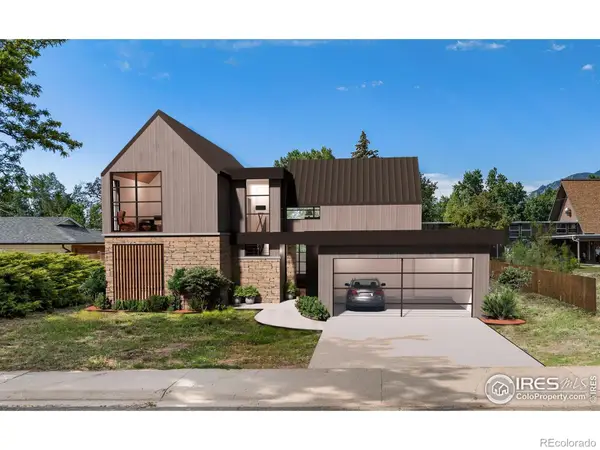 $850,000Active0.19 Acres
$850,000Active0.19 Acres1930 Grape Avenue, Boulder, CO 80304
MLS# IR1041354Listed by: MILEHIMODERN - BOULDER - Coming Soon
 $7,950,000Coming Soon5 beds 8 baths
$7,950,000Coming Soon5 beds 8 baths2955 Stanford Avenue, Boulder, CO 80305
MLS# IR1041320Listed by: THE AGENCY - BOULDER - Open Sat, 11am to 2pmNew
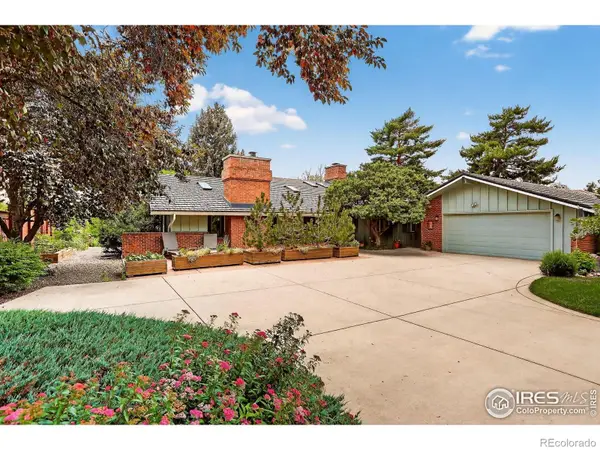 $2,200,000Active3 beds 3 baths3,325 sq. ft.
$2,200,000Active3 beds 3 baths3,325 sq. ft.6972 Roaring Fork Trail, Boulder, CO 80301
MLS# IR1041298Listed by: COLDWELL BANKER REALTY-BOULDER  $895,000Active2 beds 2 baths1,047 sq. ft.
$895,000Active2 beds 2 baths1,047 sq. ft.1944 Arapahoe Avenue #A, Boulder, CO 80302
MLS# IR1037082Listed by: COMPASS - BOULDER- Coming Soon
 $925,000Coming Soon3 beds 2 baths
$925,000Coming Soon3 beds 2 baths530 S 46th Street, Boulder, CO 80305
MLS# IR1041286Listed by: 8Z REAL ESTATE
