1521 Ski Hill Road #8424, Breckenridge, CO 80424
Local realty services provided by:ERA Shields Real Estate
1521 Ski Hill Road #8424,Breckenridge, CO 80424
$4,245,000
- 3 Beds
- 3 Baths
- 1,577 sq. ft.
- Condominium
- Active
Listed by: marco del zotto, john keithmarco@keithdelzottogroup.com,970-471-5449
Office: liv sothebys international realty- breckenridge
MLS#:5279689
Source:ML
Price summary
- Price:$4,245,000
- Price per sq. ft.:$2,691.82
- Monthly HOA dues:$1,500
About this home
A rare opportunity to own one of the most exceptional residences in Breckenridge’s premier ski-in/ski-out address — One Ski Hill Place. This fully updated 3-bedroom corner residence is among the most spacious and refined of its kind in the building, tucked into a quiet, private end location on the north side of the 4th floor.
Enjoy front-row slope views from the living room and sweeping mountain vistas from the bedrooms, with two private balconies offering a dramatic outdoor connection. The unique placement of this unit allows for soaring vaulted ceilings and enhanced natural light, with no direct units above the main living spaces — a rarity that adds both privacy and architectural volume.
The home has been thoughtfully reimagined with luxurious upgrades throughout: a refreshed kitchen with new countertops and fixtures, updated bathrooms, redesigned dining and bar areas, and refined modern accents that elevate the entire interior.
Set at the base of Peak 8, One Ski Hill Place offers unrivaled slope access, a full suite of top-tier amenities, and a year-round location at the heart of Breckenridge’s alpine lifestyle. Short-term rentals are permitted without restriction, offering both lifestyle flexibility and income potential.
Contact an agent
Home facts
- Year built:2008
- Listing ID #:5279689
Rooms and interior
- Bedrooms:3
- Total bathrooms:3
- Full bathrooms:1
- Living area:1,577 sq. ft.
Heating and cooling
- Cooling:Central Air
- Heating:Forced Air
Structure and exterior
- Roof:Shingle
- Year built:2008
- Building area:1,577 sq. ft.
Schools
- High school:Summit
- Middle school:Summit
- Elementary school:Summit Cove
Utilities
- Water:Public
- Sewer:Public Sewer
Finances and disclosures
- Price:$4,245,000
- Price per sq. ft.:$2,691.82
- Tax amount:$12,047 (2024)
New listings near 1521 Ski Hill Road #8424
- New
 $6,399,900Active5 beds 5 baths5,093 sq. ft.
$6,399,900Active5 beds 5 baths5,093 sq. ft.133 Adams Way, Breckenridge, CO 80424
MLS# 5172186Listed by: THOMAS PROPERTIES OF THE SUMMIT - New
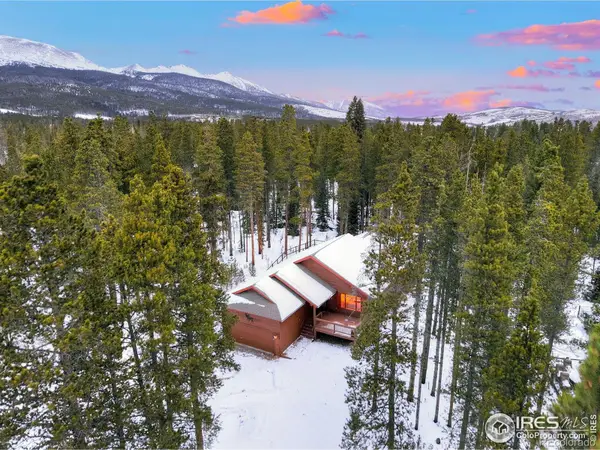 $1,349,000Active3 beds 3 baths2,301 sq. ft.
$1,349,000Active3 beds 3 baths2,301 sq. ft.3824 Ski Hill Road, Breckenridge, CO 80424
MLS# 3539432Listed by: COLDWELL BANKER GLOBAL LUXURY DENVER 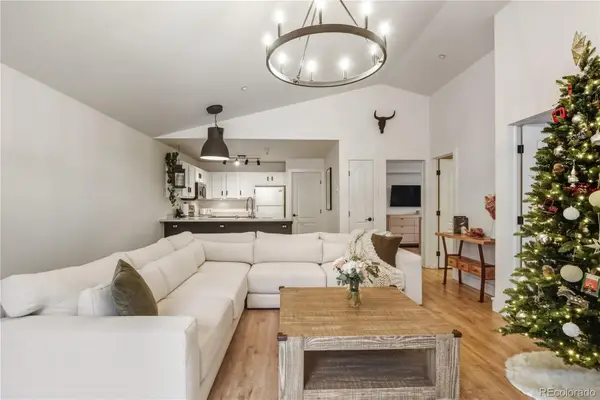 $870,000Active2 beds 2 baths913 sq. ft.
$870,000Active2 beds 2 baths913 sq. ft.303 Pelican Circle #1906, Breckenridge, CO 80424
MLS# 7699241Listed by: COLDWELL BANKER MOUNTAIN PROPERTIES $3,150,000Active3 beds 4 baths2,086 sq. ft.
$3,150,000Active3 beds 4 baths2,086 sq. ft.42 Snowflake Drive #505, Breckenridge, CO 80424
MLS# 5014107Listed by: OMNI REAL ESTATE COMPANY INC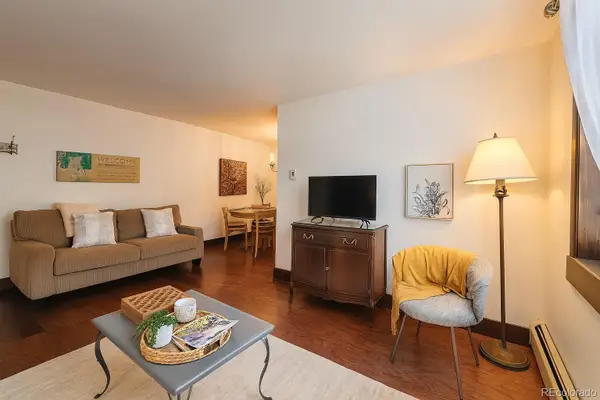 $459,000Active1 beds 1 baths544 sq. ft.
$459,000Active1 beds 1 baths544 sq. ft.214 S Harris Street #101, Breckenridge, CO 80424
MLS# 8456903Listed by: RE/MAX PROPERTIES OF THE SUMMIT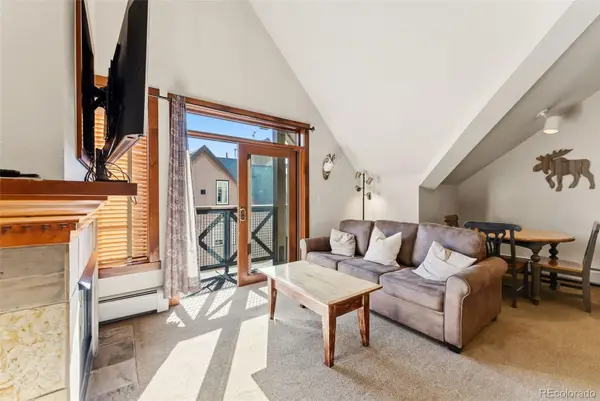 $860,000Active-- beds -- baths645 sq. ft.
$860,000Active-- beds -- baths645 sq. ft.505 S Main Street #2403, Breckenridge, CO 80424
MLS# 3480140Listed by: CORNERSTONE REAL ESTATE CO, LLC $461,501Active2 beds 1 baths580 sq. ft.
$461,501Active2 beds 1 baths580 sq. ft.550 S French Street #G1, Breckenridge, CO 80424
MLS# 7889083Listed by: CORNERSTONE REAL ESTATE ROCKY MOUNTAINS $799,000Active-- beds -- baths1,108 sq. ft.
$799,000Active-- beds -- baths1,108 sq. ft.163 High Tor Road #2, Breckenridge, CO 80424
MLS# 1609792Listed by: RE/MAX PROPERTIES OF THE SUMMIT $4,499,000Active5 beds 7 baths6,014 sq. ft.
$4,499,000Active5 beds 7 baths6,014 sq. ft.211 Tarnwood Drive, Breckenridge, CO 80424
MLS# 4820653Listed by: BRECKENRIDGE ASSOCIATES REAL ESTATE LLC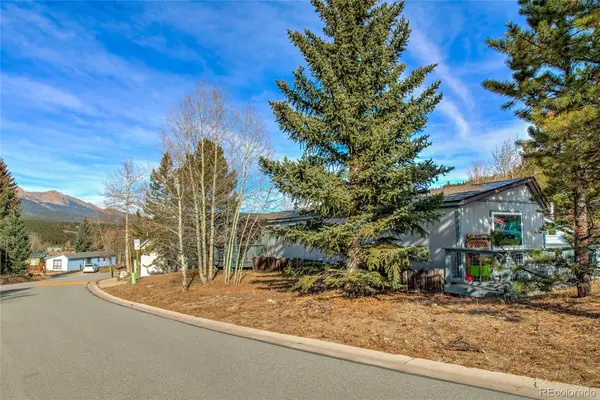 $665,000Active2 beds 2 baths854 sq. ft.
$665,000Active2 beds 2 baths854 sq. ft.56 Magnum Bonum Drive, Breckenridge, CO 80424
MLS# 5237648Listed by: DERRICK FOWLER
