24 Chestnut Lane, Breckenridge, CO 80424
Local realty services provided by:RONIN Real Estate Professionals ERA Powered
24 Chestnut Lane,Breckenridge, CO 80424
$1,372,000
- 3 Beds
- 3 Baths
- - sq. ft.
- Townhouse
- Sold
Listed by:nancy burnichemail@jeffangell.com,970-453-7000
Office:re/max properties of the summit
MLS#:2102462
Source:ML
Sorry, we are unable to map this address
Price summary
- Price:$1,372,000
- Monthly HOA dues:$724
About this home
Experience peaceful mountain living with this exquisite end-unit in the prestigious Highland Greens community. Originally the model home, this pristine 3-bedroom plus loft, 3-bath residence showcases superior craftsmanship and thoughtful design. The elegant interior features vaulted ceilings, solid ash hardwood floors, and alder doors, creating a warm and inviting atmosphere. The kitchen features quality cherry wood cabinetry with additional cabinets for ample storage.
A private deck nestled among mature aspen trees offers a serene outdoor retreat. The attached heated one-car garage provides space for bikes, golf clubs, and ski gear. Residents enjoy a private winter shuttle service to downtown Breckenridge and the ski resort. Situated near the Jack Nicklaus-designed Breckenridge golf course, which transforms into a cross-country skiing haven in winter. Tiger Road offers access to hiking trails, four-wheeling, and dog sledding adventures. The property is also within walking distance to the bus stop and the Summit County Rec Path. This home has never been rented and has had no pets, ensuring it remains in pristine condition. Highland Greens is a sought-after community with its easy commute to downtown Breckenridge and Frisco, proximity to the Breckenridge Golf Club and Gold Run Nordic Center, and the Tenmile Range views. Don't miss this opportunity to own a meticulously maintained, luxury townhome in one of Breckenridge's most desirable neighborhoods.
Contact an agent
Home facts
- Year built:2001
- Listing ID #:2102462
Rooms and interior
- Bedrooms:3
- Total bathrooms:3
- Full bathrooms:2
Heating and cooling
- Heating:Natural Gas, Radiant Floor
Structure and exterior
- Roof:Shingle
- Year built:2001
Schools
- High school:Summit
- Middle school:Summit
- Elementary school:Breckenridge
Utilities
- Water:Public
- Sewer:Public Sewer
Finances and disclosures
- Price:$1,372,000
- Tax amount:$4,503 (2024)
New listings near 24 Chestnut Lane
- New
 $655,000Active2 beds 1 baths903 sq. ft.
$655,000Active2 beds 1 baths903 sq. ft.163 Pelican Circle #1202, Breckenridge, CO 80424
MLS# 4777444Listed by: COLORADO PREMIER RESORT PROPERTIES - New
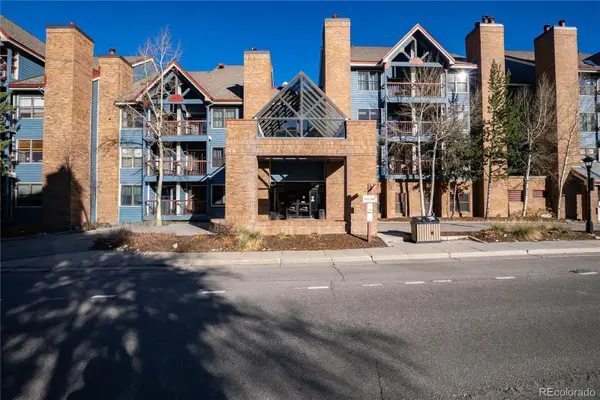 $1,250,000Active2 beds 3 baths1,012 sq. ft.
$1,250,000Active2 beds 3 baths1,012 sq. ft.100 S Park Avenue #E319, Breckenridge, CO 80424
MLS# 3631876Listed by: EXP REALTY, LLC - New
 $899,000Active2 beds 2 baths780 sq. ft.
$899,000Active2 beds 2 baths780 sq. ft.100 S Park Avenue #W115/W116, Breckenridge, CO 80424
MLS# 4239876Listed by: EXP REALTY, LLC - New
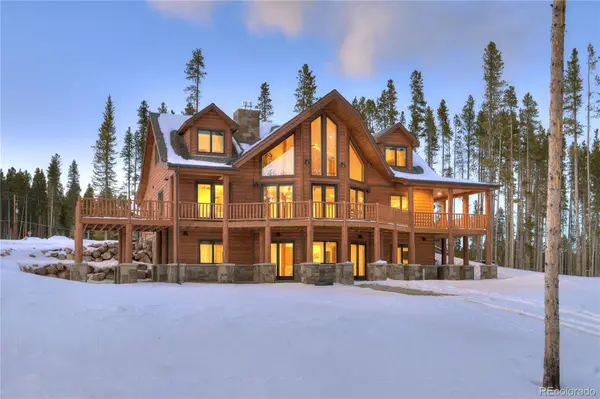 $3,895,000Active5 beds 5 baths4,326 sq. ft.
$3,895,000Active5 beds 5 baths4,326 sq. ft.157 Barton Way, Breckenridge, CO 80424
MLS# 7699509Listed by: OMNI REAL ESTATE COMPANY INC - New
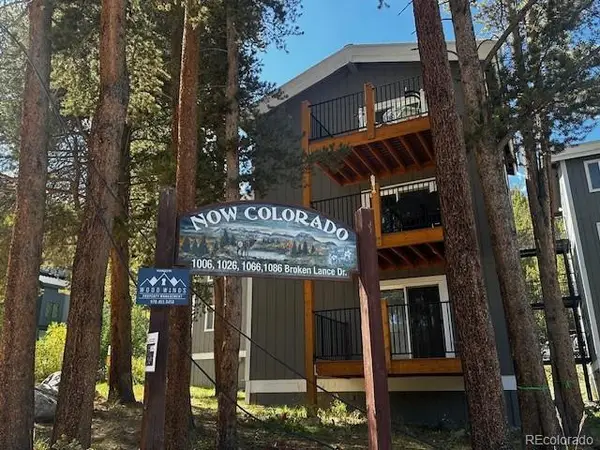 $489,900Active2 beds 1 baths552 sq. ft.
$489,900Active2 beds 1 baths552 sq. ft.50 Now Colorado Court #A1, Breckenridge, CO 80424
MLS# 6925790Listed by: COLORADO PREMIER RESORT PROPERTIES - New
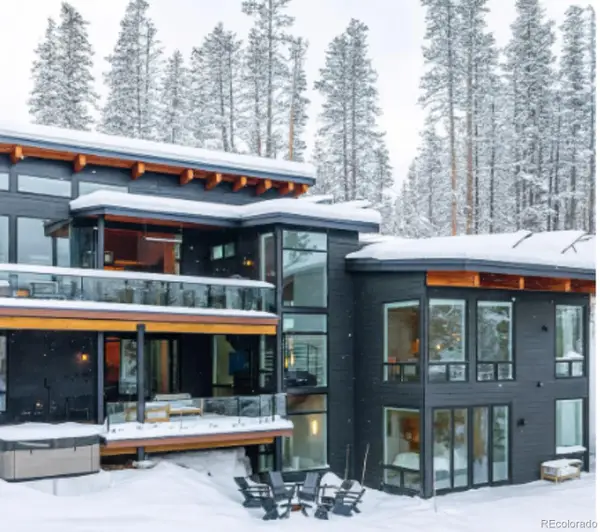 $6,250,000Active5 beds 5 baths3,573 sq. ft.
$6,250,000Active5 beds 5 baths3,573 sq. ft.735 Gold King Way, Breckenridge, CO 80424
MLS# 5923674Listed by: URBAN REALTY GROUP CORPORATION - New
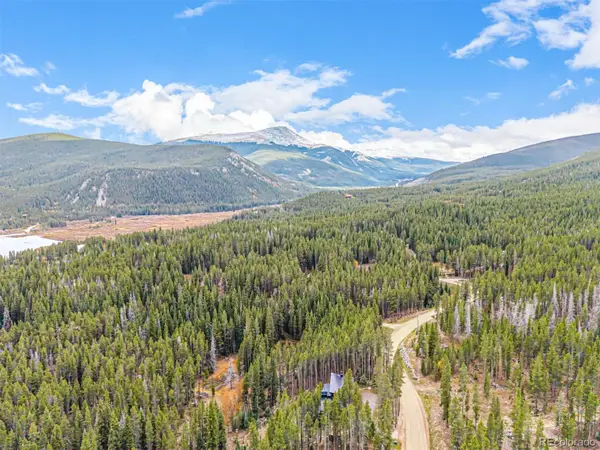 $2,000,000Active10.81 Acres
$2,000,000Active10.81 Acres785 Gold King Way, Breckenridge, CO 80424
MLS# 8372449Listed by: URBAN REALTY GROUP CORPORATION - New
 $1,367,500Active4 beds 4 baths2,631 sq. ft.
$1,367,500Active4 beds 4 baths2,631 sq. ft.221 Kimmes Lane, Breckenridge, CO 80424
MLS# 5465352Listed by: CORNERSTONE REAL ESTATE ROCKY MOUNTAINS - New
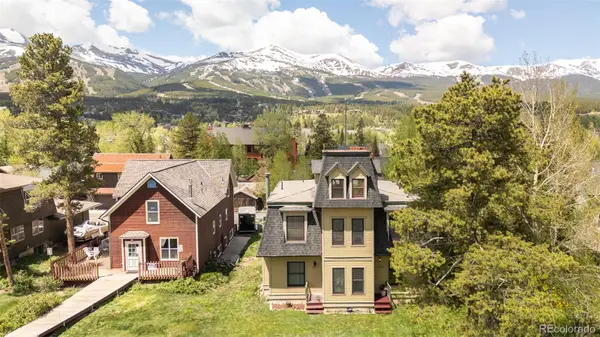 $1,675,000Active3 beds 3 baths1,843 sq. ft.
$1,675,000Active3 beds 3 baths1,843 sq. ft.105 S High Street #A, Breckenridge, CO 80424
MLS# 2775526Listed by: MILEHIMODERN 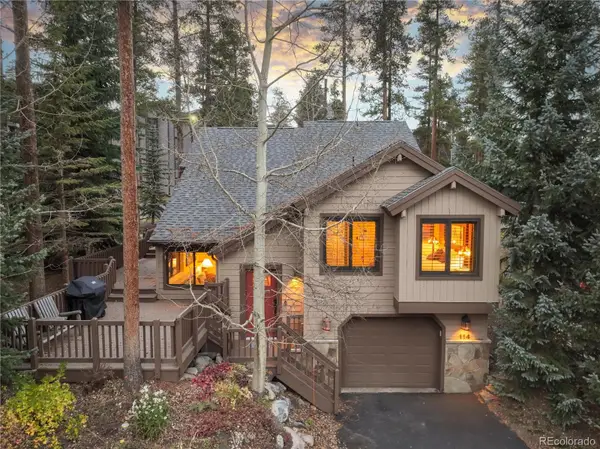 $1,900,000Active3 beds 3 baths1,949 sq. ft.
$1,900,000Active3 beds 3 baths1,949 sq. ft.114 Park Forest Drive, Breckenridge, CO 80424
MLS# 4218593Listed by: SLIFER SMITH & FRAMPTON - SUMMIT COUNTY
