291 Doris Drive, Breckenridge, CO 80424
Local realty services provided by:ERA New Age
291 Doris Drive,Breckenridge, CO 80424
$1,149,000
- 5 Beds
- 5 Baths
- 4,232 sq. ft.
- Single family
- Active
Listed by:jan leopoldjan@sellingbreckenridge.com
Office:re/max properties of the summit
MLS#:4473649
Source:ML
Price summary
- Price:$1,149,000
- Price per sq. ft.:$271.5
About this home
New price! $150K Price Reduction. This turnkey, low-maintenance mountain living home is ready to move in and enjoy. Over $200,000 in recent improvements include a Class 4 architectural roof (often insurance-favorable), James Hardie fiber-cement siding with a lifetime transferable color warranty, freshly painted decks/railings, and refreshed interiors with oak flooring, new mid-level carpet, marble entry, and new kitchen tile.
Efficient comforts abound: natural-gas hydronic baseboard heat; a continuous-capacity hot-water system (50-gal pre-heat tank + 12 kW on-demand, plus a 300-gal auxiliary water tank) for leisurely multi-shower mornings; and a 14 kW dual-fuel generator for backup power.
The 5-bedroom, 4-bath floor plan includes a separate-entrance in-law suite and an oversized 1-car garage. 2024 short-term rental income was approximately $65,000.
Seller is open to offers and will consider creative terms, including carrying a 20% second mortgage at 5% (interest-only, OAC). Contact us for details.
Contact an agent
Home facts
- Year built:1979
- Listing ID #:4473649
Rooms and interior
- Bedrooms:5
- Total bathrooms:5
- Full bathrooms:1
- Living area:4,232 sq. ft.
Heating and cooling
- Heating:Baseboard, Natural Gas
Structure and exterior
- Roof:Shingle
- Year built:1979
- Building area:4,232 sq. ft.
- Lot area:0.56 Acres
Schools
- High school:Summit
- Middle school:Summit
- Elementary school:Breckenridge
Utilities
- Water:Well
- Sewer:Septic Tank
Finances and disclosures
- Price:$1,149,000
- Price per sq. ft.:$271.5
- Tax amount:$4,017 (2024)
New listings near 291 Doris Drive
- New
 $4,100,000Active5 beds 7 baths8,227 sq. ft.
$4,100,000Active5 beds 7 baths8,227 sq. ft.127 Marks Lane, Breckenridge, CO 80424
MLS# 4015254Listed by: LIV SOTHEBYS INTERNATIONAL REALTY- BRECKENRIDGE - New
 $4,335,000Active3 beds 3 baths2,167 sq. ft.
$4,335,000Active3 beds 3 baths2,167 sq. ft.203 N Ridge Street #A, Breckenridge, CO 80424
MLS# 9408600Listed by: SLIFER SMITH & FRAMPTON - SUMMIT COUNTY - New
 $655,000Active2 beds 1 baths903 sq. ft.
$655,000Active2 beds 1 baths903 sq. ft.163 Pelican Circle #1202, Breckenridge, CO 80424
MLS# 4777444Listed by: COLORADO PREMIER RESORT PROPERTIES - New
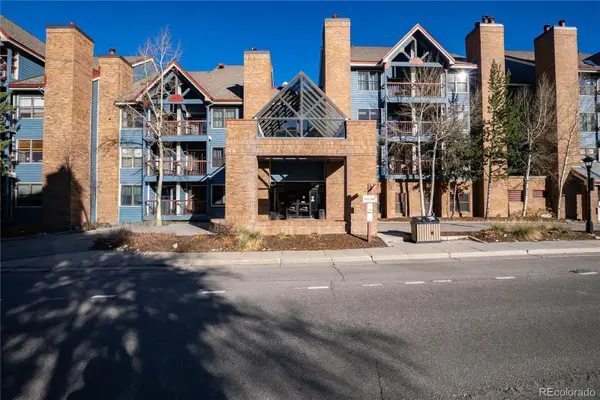 $1,250,000Active2 beds 3 baths1,012 sq. ft.
$1,250,000Active2 beds 3 baths1,012 sq. ft.100 S Park Avenue #E319, Breckenridge, CO 80424
MLS# 3631876Listed by: EXP REALTY, LLC - New
 $875,000Active2 beds 2 baths780 sq. ft.
$875,000Active2 beds 2 baths780 sq. ft.100 S Park Avenue #W115/W116, Breckenridge, CO 80424
MLS# 4239876Listed by: EXP REALTY, LLC - New
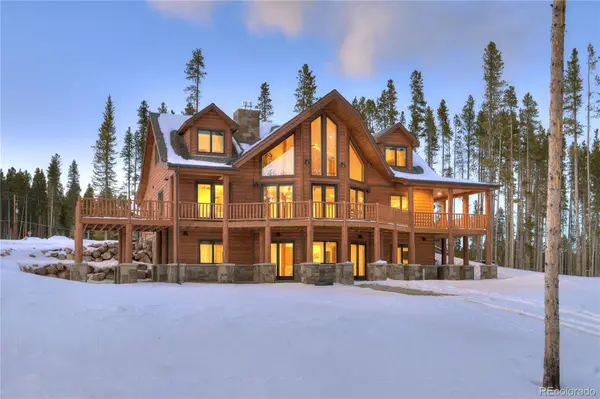 $3,895,000Active5 beds 5 baths4,326 sq. ft.
$3,895,000Active5 beds 5 baths4,326 sq. ft.157 Barton Way, Breckenridge, CO 80424
MLS# 7699509Listed by: OMNI REAL ESTATE COMPANY INC - New
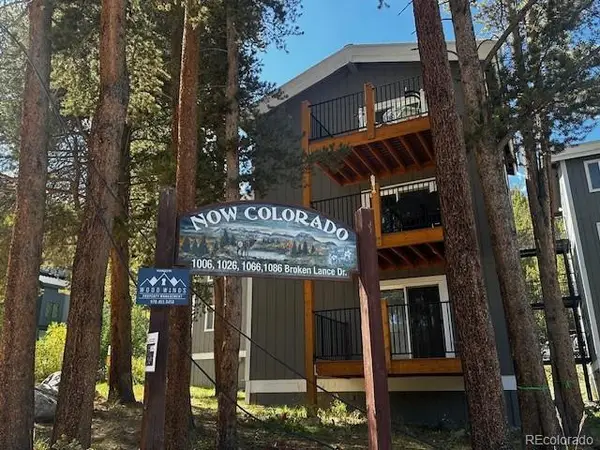 $475,000Active2 beds 1 baths552 sq. ft.
$475,000Active2 beds 1 baths552 sq. ft.50 Now Colorado Court #A1, Breckenridge, CO 80424
MLS# 6925790Listed by: COLORADO PREMIER RESORT PROPERTIES - New
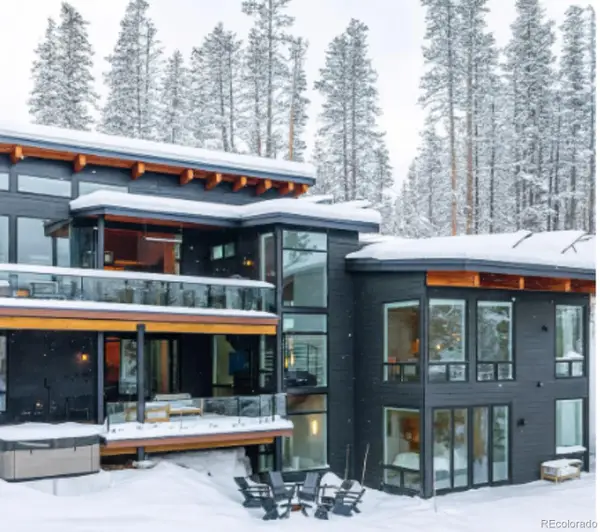 $6,250,000Active5 beds 5 baths3,573 sq. ft.
$6,250,000Active5 beds 5 baths3,573 sq. ft.735 Gold King Way, Breckenridge, CO 80424
MLS# 5923674Listed by: URBAN REALTY GROUP CORPORATION - New
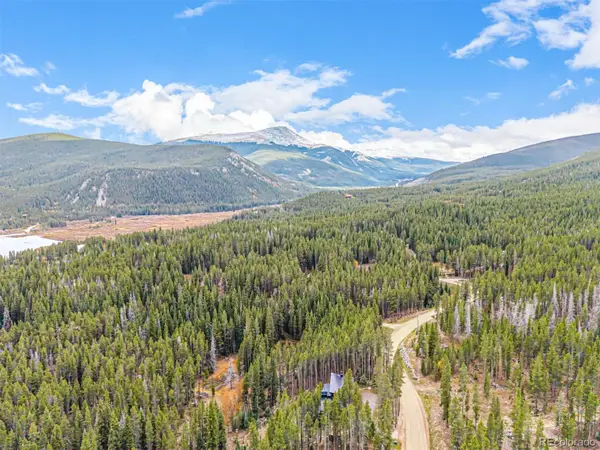 $2,000,000Active10.81 Acres
$2,000,000Active10.81 Acres785 Gold King Way, Breckenridge, CO 80424
MLS# 8372449Listed by: URBAN REALTY GROUP CORPORATION - New
 $1,367,500Active4 beds 4 baths2,631 sq. ft.
$1,367,500Active4 beds 4 baths2,631 sq. ft.221 Kimmes Lane, Breckenridge, CO 80424
MLS# 5465352Listed by: CORNERSTONE REAL ESTATE ROCKY MOUNTAINS
