293/323 Sherwood Trail, Breckenridge, CO 80424
Local realty services provided by:ERA Shields Real Estate
Listed by:catheryn carlsonCatherynCarlson@remax.net
Office:re/max properties of the summit
MLS#:4089347
Source:ML
Price summary
- Price:$1,497,000
- Price per sq. ft.:$747.01
About this home
Ideal Location & Unmatched Views - Nestled in the sought-after Gold Hill neighborhood, this exceptional property offers breathtaking views of the Ten Mile Range. Enjoy Colorado’s stunning sunsets and mountain vistas from your expansive patio and deck—perfect for entertaining or relaxing after a day’s adventure. This offering also includes the adjacent lot, 323 Sherwood Trail, providing the opportunity to build an Accessory Dwelling Unit (ADU), or to divide into a separate developable parcel. Whether you envision a guest house, or a rental for additional income, or a separate developable parcel, this extra lot adds both value and versatility. This three-bedroom home offers a spacious updated kitchen with newer appliances and granite countertops, a comfortable and relaxing living area, and a cozy gas fireplace nook, perfect for unwinding after an adventure-filled day. The primary suite windows frame a fantastic view of Peak One, a beautiful way to start your day! There is also a home office with a separate entrance, ideal for remote work. The grounds are a wildflower lover’s paradise, bursting with vibrant color throughout the summer. Experience the best of Summit County living with privacy, panoramic views, and the flexibility to expand or generate income—all in one of the area’s most desirable neighborhoods.
Contact an agent
Home facts
- Year built:1969
- Listing ID #:4089347
Rooms and interior
- Living area:2,004 sq. ft.
Heating and cooling
- Heating:Forced Air
Structure and exterior
- Roof:Metal, Shingle
- Year built:1969
- Building area:2,004 sq. ft.
- Lot area:0.74 Acres
Schools
- High school:Summit
- Middle school:Summit
- Elementary school:Upper Blue
Utilities
- Water:Well
- Sewer:Septic Tank
Finances and disclosures
- Price:$1,497,000
- Price per sq. ft.:$747.01
- Tax amount:$3,696 (2024)
New listings near 293/323 Sherwood Trail
- New
 $2,950,000Active4 beds 4 baths3,197 sq. ft.
$2,950,000Active4 beds 4 baths3,197 sq. ft.290 N Fuller Placer Road, Breckenridge, CO 80424
MLS# 2966859Listed by: SLIFER SMITH & FRAMPTON - SUMMIT COUNTY - New
 $4,100,000Active5 beds 7 baths8,227 sq. ft.
$4,100,000Active5 beds 7 baths8,227 sq. ft.127 Marks Lane, Breckenridge, CO 80424
MLS# 4015254Listed by: LIV SOTHEBYS INTERNATIONAL REALTY- BRECKENRIDGE - New
 $4,335,000Active3 beds 3 baths2,167 sq. ft.
$4,335,000Active3 beds 3 baths2,167 sq. ft.203 N Ridge Street #A, Breckenridge, CO 80424
MLS# 9408600Listed by: SLIFER SMITH & FRAMPTON - SUMMIT COUNTY - New
 $655,000Active2 beds 1 baths903 sq. ft.
$655,000Active2 beds 1 baths903 sq. ft.163 Pelican Circle #1202, Breckenridge, CO 80424
MLS# 4777444Listed by: COLORADO PREMIER RESORT PROPERTIES - New
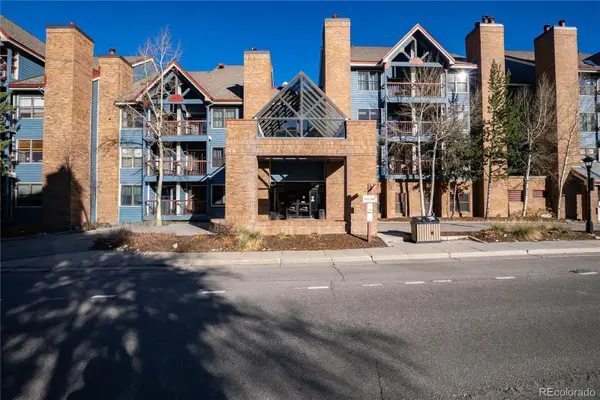 $1,250,000Active2 beds 3 baths1,012 sq. ft.
$1,250,000Active2 beds 3 baths1,012 sq. ft.100 S Park Avenue #E319, Breckenridge, CO 80424
MLS# 3631876Listed by: EXP REALTY, LLC - New
 $875,000Active2 beds 2 baths780 sq. ft.
$875,000Active2 beds 2 baths780 sq. ft.100 S Park Avenue #W115/W116, Breckenridge, CO 80424
MLS# 4239876Listed by: EXP REALTY, LLC - New
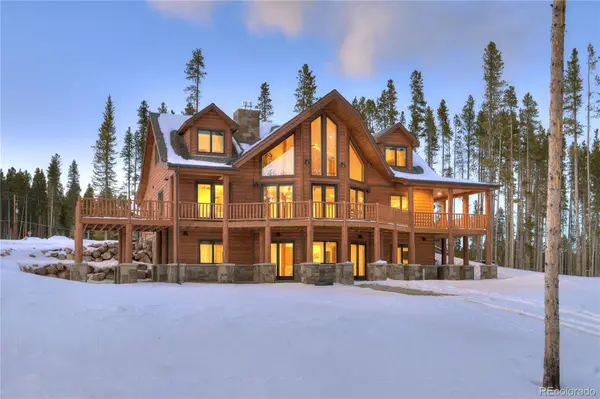 $3,895,000Active5 beds 5 baths4,326 sq. ft.
$3,895,000Active5 beds 5 baths4,326 sq. ft.157 Barton Way, Breckenridge, CO 80424
MLS# 7699509Listed by: OMNI REAL ESTATE COMPANY INC - New
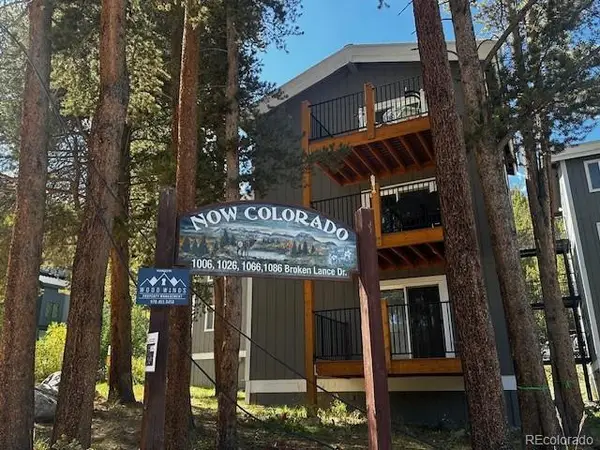 $475,000Active2 beds 1 baths552 sq. ft.
$475,000Active2 beds 1 baths552 sq. ft.50 Now Colorado Court #A1, Breckenridge, CO 80424
MLS# 6925790Listed by: COLORADO PREMIER RESORT PROPERTIES - New
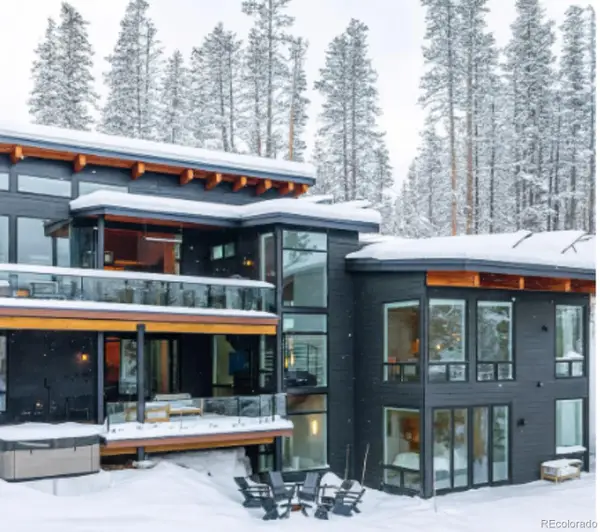 $6,250,000Active5 beds 5 baths3,573 sq. ft.
$6,250,000Active5 beds 5 baths3,573 sq. ft.735 Gold King Way, Breckenridge, CO 80424
MLS# 5923674Listed by: URBAN REALTY GROUP CORPORATION - New
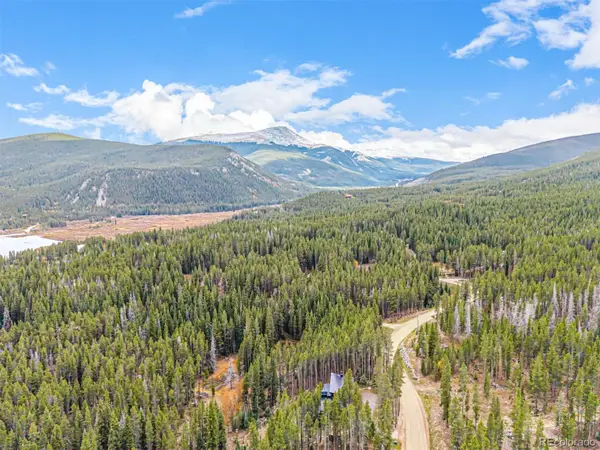 $2,000,000Active10.81 Acres
$2,000,000Active10.81 Acres785 Gold King Way, Breckenridge, CO 80424
MLS# 8372449Listed by: URBAN REALTY GROUP CORPORATION
