297 Robertson Lane, Breckenridge, CO 80424
Local realty services provided by:LUX Real Estate Company ERA Powered
Listed by:taryn brooketaryn@coloradorealty.group,970-333-8297
Office:re/max properties of the summit
MLS#:5107387
Source:ML
Price summary
- Price:$1,680,000
- Price per sq. ft.:$667.73
- Monthly HOA dues:$72.08
About this home
Secluded NEW CONSTRUCTION Mountain home in Breckenridge. Recently completed by TRAVIS Construction, this 2-story home offers modern luxury and alpine tranquility. Set on a private wooded lot with mountain views, this home is just steps from the national forest and Continental Divide wilderness—offering the perfect balance of adventure and serenity. The low-maintenance fiber cement siding, Low-E Pella windows and doors, and insulated Timberline-GAF roof combine to create a sleek, durable exterior. Inside, fine Alder wood and Douglas Fir finishes set a warm, refined tone, enhanced by custom lighting fixtures from Hunter's Hartland Collection. The open kitchen is equipped with brand-new GE appliances, including a gas range, beverage cooler, refrigerator—all still under their manufacturer stickers. Custom alder cabinetry and built-ins add thoughtful touches of functionality and design. Multiple heat zones ensure year-round comfort, while the heated 2-car garage—equipped with an EV charger and a convenient mudroom—adds everyday practicality, no matter the season. This Net Zero Energy-Ready home is built with efficient ICF (Insulated Concrete Form) exterior and foundation walls, providing exceptional insulation and durability. Outside, the level terrain offers room for pets to roam or to add a hot tub beneath Quandary Peak’s starlit skies. Privately maintained roads ensure all-season access and a superb destination for spontaneous getaways. With designer touches by Studio 8 Decor, this home is effortlessly stylish, low-maintenance, and thoughtfully crafted for those who value simplicity, comfort, and a deep connection to nature. Positioned in a peaceful, connected community, it’s the quintessential retreat, where you can enjoy solitude without being too far from others who share an appreciation for the outdoors. More than a home, this is your gateway to a tranquil lifestyle, starlit soaks, snowy mornings, and endless adventure.
Contact an agent
Home facts
- Year built:2025
- Listing ID #:5107387
Rooms and interior
- Bedrooms:3
- Total bathrooms:3
- Full bathrooms:2
- Half bathrooms:1
- Living area:2,516 sq. ft.
Heating and cooling
- Heating:Natural Gas, Radiant, Radiant Floor
Structure and exterior
- Roof:Shingle
- Year built:2025
- Building area:2,516 sq. ft.
- Lot area:0.5 Acres
Schools
- High school:Summit
- Middle school:Summit
- Elementary school:Breckenridge
Utilities
- Water:Well
- Sewer:Septic Tank
Finances and disclosures
- Price:$1,680,000
- Price per sq. ft.:$667.73
- Tax amount:$5,619 (2025)
New listings near 297 Robertson Lane
- New
 $2,950,000Active4 beds 4 baths3,197 sq. ft.
$2,950,000Active4 beds 4 baths3,197 sq. ft.290 N Fuller Placer Road, Breckenridge, CO 80424
MLS# 2966859Listed by: SLIFER SMITH & FRAMPTON - SUMMIT COUNTY - New
 $4,100,000Active5 beds 7 baths8,227 sq. ft.
$4,100,000Active5 beds 7 baths8,227 sq. ft.127 Marks Lane, Breckenridge, CO 80424
MLS# 4015254Listed by: LIV SOTHEBYS INTERNATIONAL REALTY- BRECKENRIDGE - New
 $4,335,000Active3 beds 3 baths2,167 sq. ft.
$4,335,000Active3 beds 3 baths2,167 sq. ft.203 N Ridge Street #A, Breckenridge, CO 80424
MLS# 9408600Listed by: SLIFER SMITH & FRAMPTON - SUMMIT COUNTY - New
 $655,000Active2 beds 1 baths903 sq. ft.
$655,000Active2 beds 1 baths903 sq. ft.163 Pelican Circle #1202, Breckenridge, CO 80424
MLS# 4777444Listed by: COLORADO PREMIER RESORT PROPERTIES - New
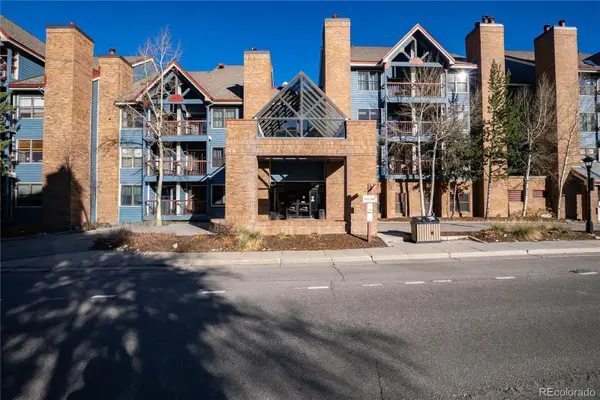 $1,250,000Active2 beds 3 baths1,012 sq. ft.
$1,250,000Active2 beds 3 baths1,012 sq. ft.100 S Park Avenue #E319, Breckenridge, CO 80424
MLS# 3631876Listed by: EXP REALTY, LLC - New
 $875,000Active2 beds 2 baths780 sq. ft.
$875,000Active2 beds 2 baths780 sq. ft.100 S Park Avenue #W115/W116, Breckenridge, CO 80424
MLS# 4239876Listed by: EXP REALTY, LLC - New
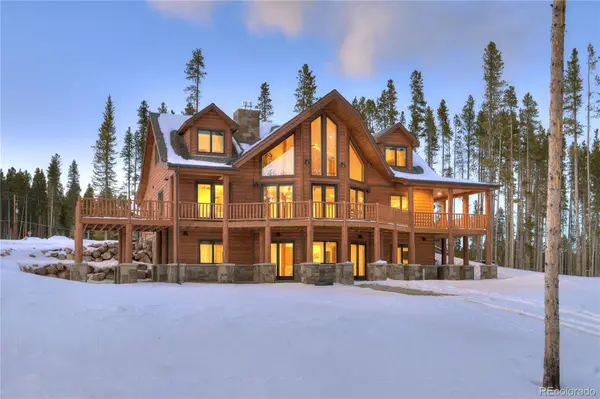 $3,895,000Active5 beds 5 baths4,326 sq. ft.
$3,895,000Active5 beds 5 baths4,326 sq. ft.157 Barton Way, Breckenridge, CO 80424
MLS# 7699509Listed by: OMNI REAL ESTATE COMPANY INC - New
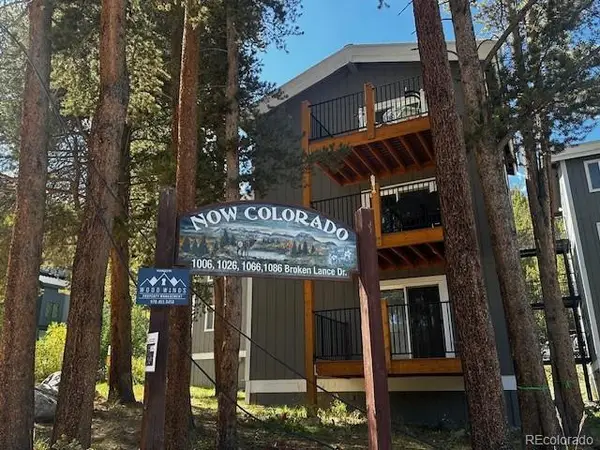 $475,000Active2 beds 1 baths552 sq. ft.
$475,000Active2 beds 1 baths552 sq. ft.50 Now Colorado Court #A1, Breckenridge, CO 80424
MLS# 6925790Listed by: COLORADO PREMIER RESORT PROPERTIES 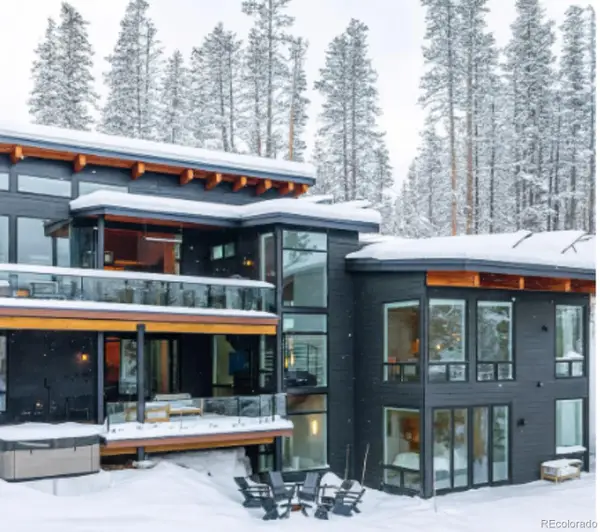 $6,250,000Active5 beds 5 baths3,573 sq. ft.
$6,250,000Active5 beds 5 baths3,573 sq. ft.735 Gold King Way, Breckenridge, CO 80424
MLS# 5923674Listed by: URBAN REALTY GROUP CORPORATION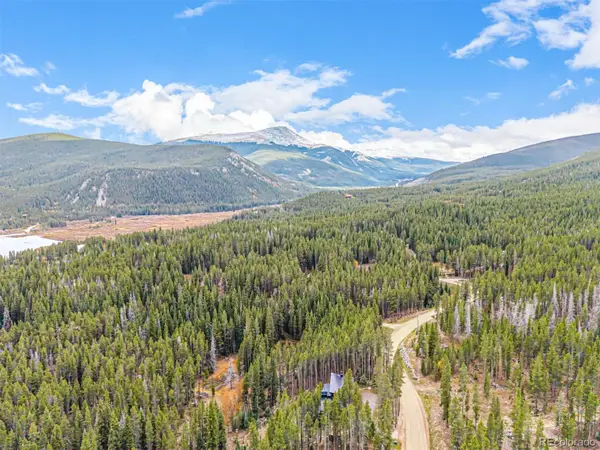 $2,000,000Active10.81 Acres
$2,000,000Active10.81 Acres785 Gold King Way, Breckenridge, CO 80424
MLS# 8372449Listed by: URBAN REALTY GROUP CORPORATION
