600 Columbine Road #5310, Breckenridge, CO 80424
Local realty services provided by:LUX Real Estate Company ERA Powered
600 Columbine Road #5310,Breckenridge, CO 80424
$2,700,000
- 3 Beds
- 3 Baths
- 1,986 sq. ft.
- Condominium
- Active
Listed by: mike scottmike@firsttracksrealestate.com,970-389-7338
Office: first tracks real estate, llc.
MLS#:6081626
Source:ML
Price summary
- Price:$2,700,000
- Price per sq. ft.:$1,359.52
- Monthly HOA dues:$2,203.67
About this home
Welcome to the luxurious Water House on Main Street in Breckenridge, with a "best of both worlds" location for hitting the town and the slopes. The charm of Main Street's restaurants, nightlife and shopping are right out your door as is the Quicksilver Chair at the base of Peak 9. This property has a corner location with lots of glass, and is one of the largest and most unique units in the complex. The comfortable open floor plan features plenty of space to spread out, interesting architectural lines, vaulted ceiling, foyer, kitchen island that seats four, separate dining area and two balconies to take in the outdoors--Must see to appreciate. Water House offers some of the best amenities in town, including a huge outdoor pool, multiple hot tubs, sauna, fitness room, theater room, clubhouse, owners' ski locker room and ski valet. Located within the Breck Resort Zone, this residence has BIG short-term rental income potential. This is the perfect spot for families with both skiers and non-skiers alike.
Contact an agent
Home facts
- Year built:2008
- Listing ID #:6081626
Rooms and interior
- Bedrooms:3
- Total bathrooms:3
- Full bathrooms:3
- Living area:1,986 sq. ft.
Heating and cooling
- Heating:Natural Gas
Structure and exterior
- Roof:Composition
- Year built:2008
- Building area:1,986 sq. ft.
Schools
- High school:Summit
- Middle school:Summit
- Elementary school:Breckenridge
Utilities
- Water:Public
- Sewer:Public Sewer
Finances and disclosures
- Price:$2,700,000
- Price per sq. ft.:$1,359.52
- Tax amount:$8,459 (2024)
New listings near 600 Columbine Road #5310
- New
 $6,399,900Active5 beds 5 baths5,093 sq. ft.
$6,399,900Active5 beds 5 baths5,093 sq. ft.133 Adams Way, Breckenridge, CO 80424
MLS# 5172186Listed by: THOMAS PROPERTIES OF THE SUMMIT - New
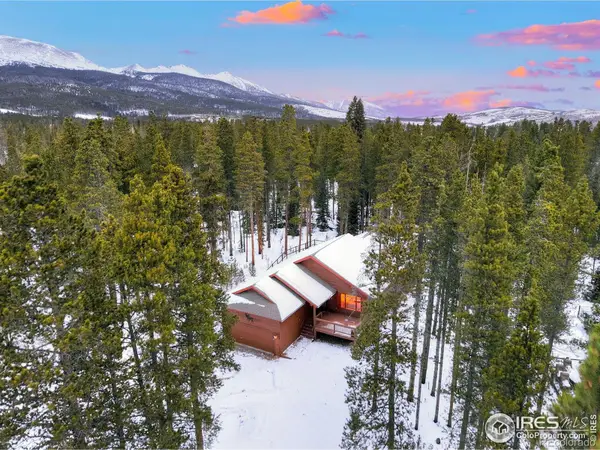 $1,349,000Active3 beds 3 baths2,301 sq. ft.
$1,349,000Active3 beds 3 baths2,301 sq. ft.3824 Ski Hill Road, Breckenridge, CO 80424
MLS# 3539432Listed by: COLDWELL BANKER GLOBAL LUXURY DENVER 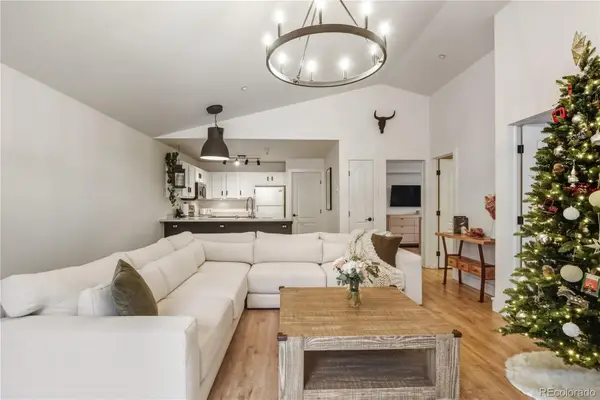 $870,000Active2 beds 2 baths913 sq. ft.
$870,000Active2 beds 2 baths913 sq. ft.303 Pelican Circle #1906, Breckenridge, CO 80424
MLS# 7699241Listed by: COLDWELL BANKER MOUNTAIN PROPERTIES $3,150,000Active3 beds 4 baths2,086 sq. ft.
$3,150,000Active3 beds 4 baths2,086 sq. ft.42 Snowflake Drive #505, Breckenridge, CO 80424
MLS# 5014107Listed by: OMNI REAL ESTATE COMPANY INC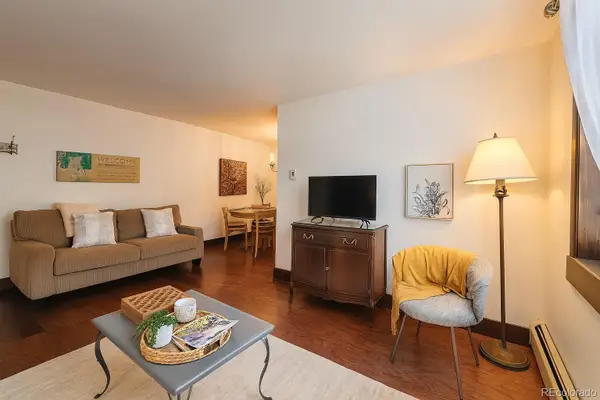 $459,000Active1 beds 1 baths544 sq. ft.
$459,000Active1 beds 1 baths544 sq. ft.214 S Harris Street #101, Breckenridge, CO 80424
MLS# 8456903Listed by: RE/MAX PROPERTIES OF THE SUMMIT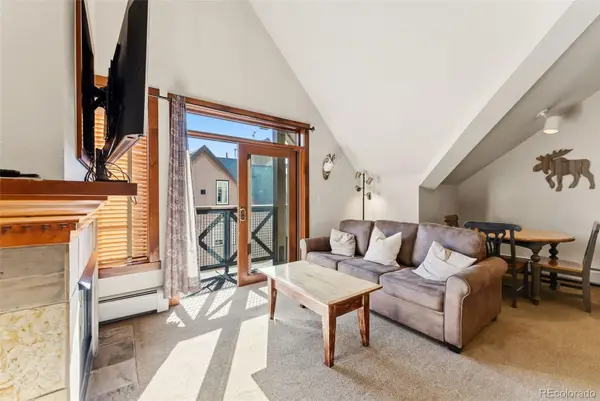 $860,000Active-- beds -- baths645 sq. ft.
$860,000Active-- beds -- baths645 sq. ft.505 S Main Street #2403, Breckenridge, CO 80424
MLS# 3480140Listed by: CORNERSTONE REAL ESTATE CO, LLC $461,501Active2 beds 1 baths580 sq. ft.
$461,501Active2 beds 1 baths580 sq. ft.550 S French Street #G1, Breckenridge, CO 80424
MLS# 7889083Listed by: CORNERSTONE REAL ESTATE ROCKY MOUNTAINS $799,000Active-- beds -- baths1,108 sq. ft.
$799,000Active-- beds -- baths1,108 sq. ft.163 High Tor Road #2, Breckenridge, CO 80424
MLS# 1609792Listed by: RE/MAX PROPERTIES OF THE SUMMIT $4,499,000Active5 beds 7 baths6,014 sq. ft.
$4,499,000Active5 beds 7 baths6,014 sq. ft.211 Tarnwood Drive, Breckenridge, CO 80424
MLS# 4820653Listed by: BRECKENRIDGE ASSOCIATES REAL ESTATE LLC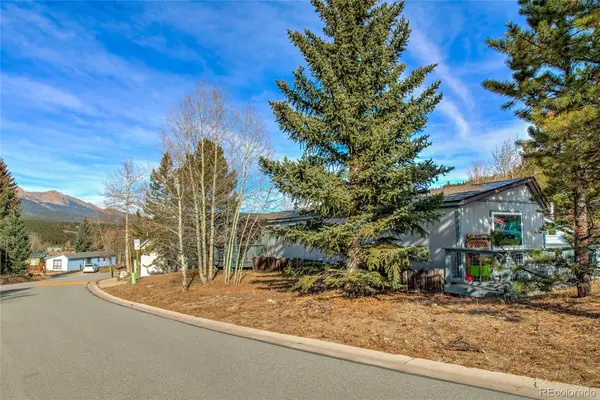 $665,000Active2 beds 2 baths854 sq. ft.
$665,000Active2 beds 2 baths854 sq. ft.56 Magnum Bonum Drive, Breckenridge, CO 80424
MLS# 5237648Listed by: DERRICK FOWLER
