10661 E 152nd Avenue, Brighton, CO 80602
Local realty services provided by:ERA New Age
Listed by:elisa guidaelisaguida@hotmail.com,303-523-5821
Office:keller williams realty downtown llc.
MLS#:6578157
Source:ML
Price summary
- Price:$860,000
- Price per sq. ft.:$340.86
- Monthly HOA dues:$30
About this home
Imagine pulling into your very own corner of Todd Creek—1.24 acres of space, freedom, and possibility. Mature trees frame the beautifully maintained ranch-style home, giving you shade and privacy, while your eye is immediately drawn to the enormous 2,100 sq. ft. workshop. Whether you dream of storing your RV, working on classic cars, running a home-based business, or just having the ultimate hobby space, this outbuilding delivers the kind of flexibility that’s nearly impossible to find. Step inside, and you’ll find a home that’s been lovingly updated so you can move right in. Fresh paint, new carpet, and plantation shutters create a light and welcoming feel. The kitchen is a cook’s delight with granite counters, sleek backsplash, modern sink and faucet, and newer appliances—including washer and dryer. Both bathrooms have been refreshed with stylish finishes, and the primary suite is your private retreat, complete with a walk-in closet, sitting area, jetted tub, and separate shower. The outdoor spaces invite you to slow down and enjoy life. Grow your own vegetables in raised garden beds, gather friends around the secluded firepit, or relax on the partially covered patio with a cup of coffee. With sprinklers front and back, keeping the landscape lush is easy. Even your vehicles get VIP treatment with a finished two-car garage featuring overhead storage. And when you need to head out, quick highway access keeps your commute simple. This is more than just a home—it’s room to breathe, create, and live the lifestyle you’ve been waiting for. Just listed in Todd Creek. Schedule your private showing today and see how much more you can do with space.
Contact an agent
Home facts
- Year built:1999
- Listing ID #:6578157
Rooms and interior
- Bedrooms:3
- Total bathrooms:2
- Full bathrooms:2
- Living area:2,523 sq. ft.
Heating and cooling
- Cooling:Central Air
- Heating:Forced Air, Natural Gas
Structure and exterior
- Roof:Composition
- Year built:1999
- Building area:2,523 sq. ft.
- Lot area:1.24 Acres
Schools
- High school:Riverdale Ridge
- Middle school:Roger Quist
- Elementary school:Brantner
Utilities
- Water:Public
- Sewer:Septic Tank
Finances and disclosures
- Price:$860,000
- Price per sq. ft.:$340.86
- Tax amount:$4,972 (2024)
New listings near 10661 E 152nd Avenue
- Coming Soon
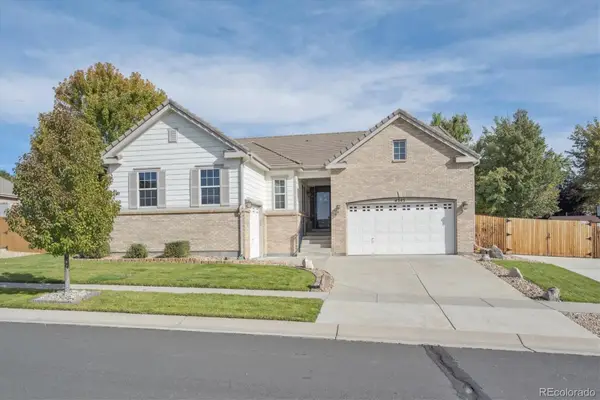 $760,000Coming Soon5 beds 4 baths
$760,000Coming Soon5 beds 4 baths4545 Oxbow Drive, Brighton, CO 80601
MLS# 2762191Listed by: RE/MAX PROFESSIONALS - New
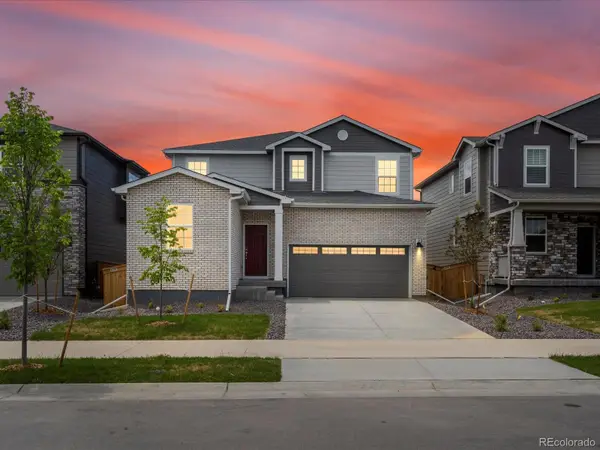 $565,990Active4 beds 3 baths2,661 sq. ft.
$565,990Active4 beds 3 baths2,661 sq. ft.547 Homestead Avenue, Brighton, CO 80601
MLS# 1660746Listed by: KERRIE A. YOUNG (INDEPENDENT) - New
 $535,000Active3 beds 3 baths1,589 sq. ft.
$535,000Active3 beds 3 baths1,589 sq. ft.6674 Monaco Drive, Brighton, CO 80602
MLS# 7366873Listed by: COMPASS - DENVER - New
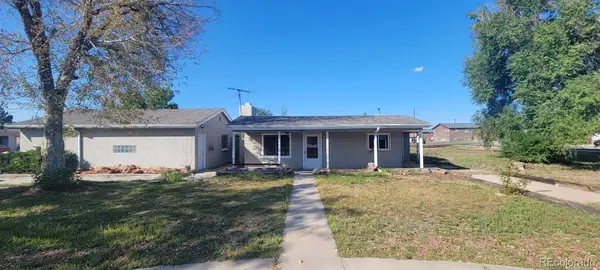 $340,000Active3 beds 1 baths1,416 sq. ft.
$340,000Active3 beds 1 baths1,416 sq. ft.587 Voiles Street, Brighton, CO 80601
MLS# 4835814Listed by: S.T. PROPERTIES - New
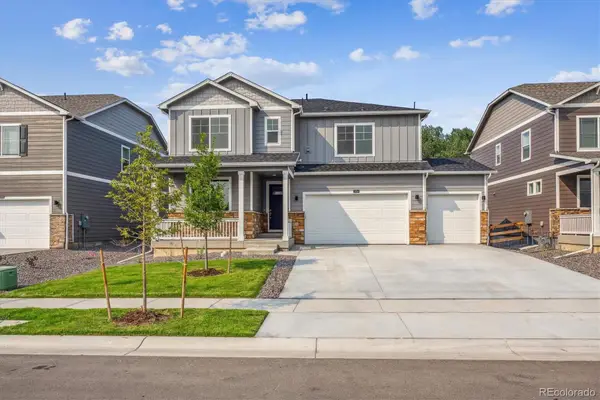 $615,000Active5 beds 3 baths2,718 sq. ft.
$615,000Active5 beds 3 baths2,718 sq. ft.214 Chardon Avenue, Brighton, CO 80601
MLS# IR1044818Listed by: DR HORTON REALTY LLC - New
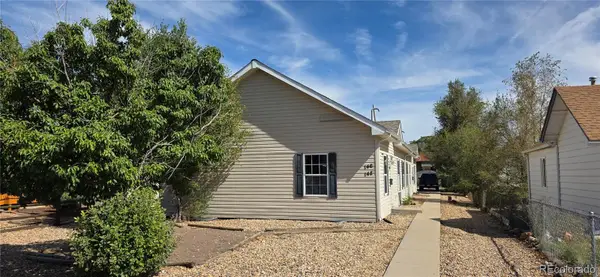 $470,000Active6 beds 4 baths2,204 sq. ft.
$470,000Active6 beds 4 baths2,204 sq. ft.146 N 10th Avenue, Brighton, CO 80601
MLS# 9160460Listed by: S.T. PROPERTIES - Coming Soon
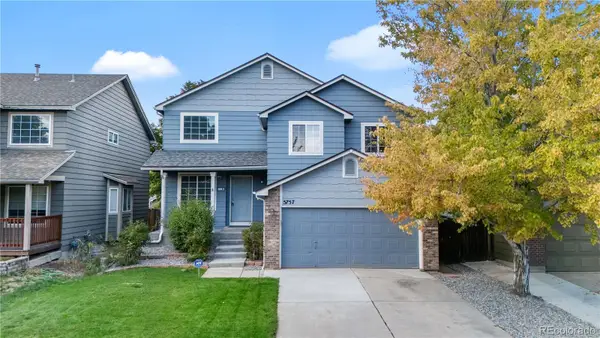 $529,000Coming Soon3 beds 3 baths
$529,000Coming Soon3 beds 3 baths5757 E 122nd Drive, Brighton, CO 80602
MLS# 8846191Listed by: BROKERS GUILD HOMES - Coming Soon
 $440,000Coming Soon3 beds 2 baths
$440,000Coming Soon3 beds 2 baths1424 Swan Avenue, Brighton, CO 80601
MLS# 9847662Listed by: KELLER WILLIAMS REALTY DOWNTOWN LLC - Open Sat, 12 to 3pmNew
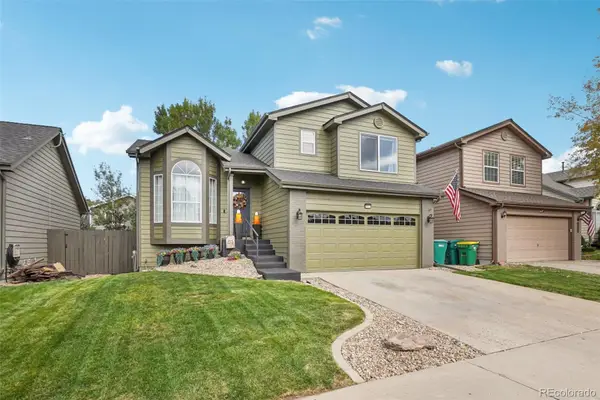 $559,900Active3 beds 3 baths2,212 sq. ft.
$559,900Active3 beds 3 baths2,212 sq. ft.5913 E 121st Place, Brighton, CO 80602
MLS# 8430425Listed by: REAL BROKER, LLC DBA REAL
