6674 Monaco Drive, Brighton, CO 80602
Local realty services provided by:RONIN Real Estate Professionals ERA Powered
Listed by:daniel villanuevadan.villanueva@compass.com,303-921-2747
Office:compass - denver
MLS#:7366873
Source:ML
Price summary
- Price:$535,000
- Price per sq. ft.:$336.69
About this home
Welcome to this beautifully maintained 3-bedroom, 2-bathroom home offering 1,589 sq. ft. of comfortable living space. From the moment you arrive, you’ll love the inviting curb appeal with its classic brick exterior and welcoming front porch. Inside, a light-filled living room showcases vaulted ceilings and a cozy electric fireplace with a rustic wood-paneled surround—the perfect spot for relaxing or entertaining. The kitchen features white cabinetry, granite countertops, and abundant storage, flowing seamlessly into the dining area with stylish lighting and direct backyard access. The spacious primary suite boasts a tray ceiling, barn door, and a beautifully finished ensuite bathroom. Two additional bedrooms provide flexibility for family, guests, or a home office. Step outside to your private backyard retreat with a large patio for outdoor dining, a storage shed, and a dedicated man cave complete with a wood stove and custom finishes. Additional highlights include central A/C, an attached two-car garage, and extra driveway space ideal for parking or small RV storage. Blending comfort, style, and functionality, this home is move-in ready—don’t miss your chance to make it yours!
Contact an agent
Home facts
- Year built:1992
- Listing ID #:7366873
Rooms and interior
- Bedrooms:3
- Total bathrooms:3
- Living area:1,589 sq. ft.
Heating and cooling
- Cooling:Central Air
- Heating:Forced Air
Structure and exterior
- Roof:Composition
- Year built:1992
- Building area:1,589 sq. ft.
- Lot area:0.1 Acres
Schools
- High school:Horizon
- Middle school:Shadow Ridge
- Elementary school:Glacier Peak
Utilities
- Water:Public
- Sewer:Public Sewer
Finances and disclosures
- Price:$535,000
- Price per sq. ft.:$336.69
- Tax amount:$3,600 (2024)
New listings near 6674 Monaco Drive
- Coming Soon
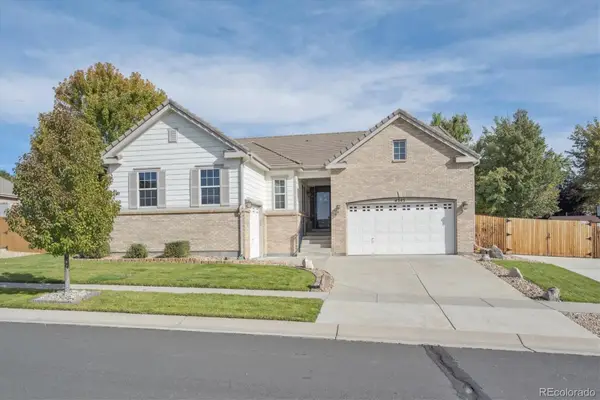 $760,000Coming Soon5 beds 4 baths
$760,000Coming Soon5 beds 4 baths4545 Oxbow Drive, Brighton, CO 80601
MLS# 2762191Listed by: RE/MAX PROFESSIONALS - New
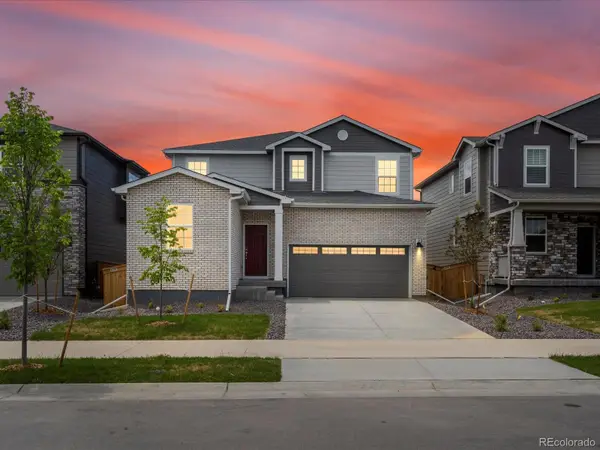 $565,990Active4 beds 3 baths2,661 sq. ft.
$565,990Active4 beds 3 baths2,661 sq. ft.547 Homestead Avenue, Brighton, CO 80601
MLS# 1660746Listed by: KERRIE A. YOUNG (INDEPENDENT) - New
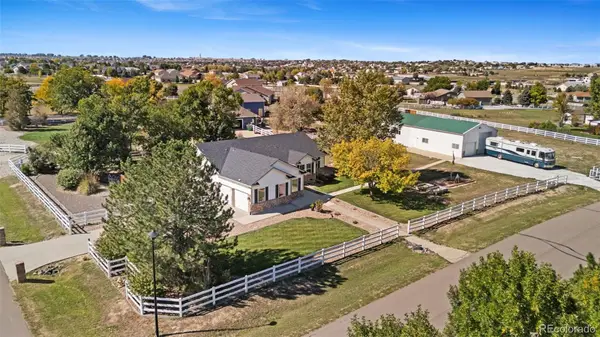 $860,000Active3 beds 2 baths2,523 sq. ft.
$860,000Active3 beds 2 baths2,523 sq. ft.10661 E 152nd Avenue, Brighton, CO 80602
MLS# 6578157Listed by: KELLER WILLIAMS REALTY DOWNTOWN LLC - New
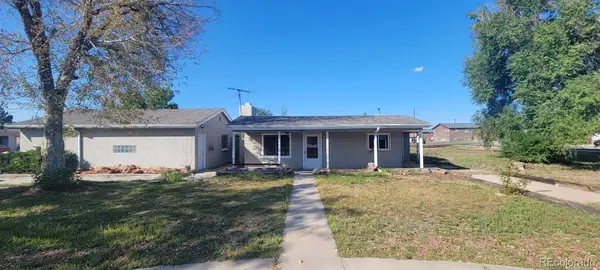 $340,000Active3 beds 1 baths1,416 sq. ft.
$340,000Active3 beds 1 baths1,416 sq. ft.587 Voiles Street, Brighton, CO 80601
MLS# 4835814Listed by: S.T. PROPERTIES - New
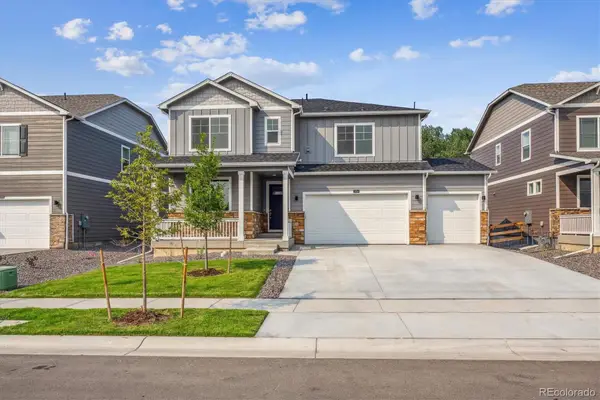 $615,000Active5 beds 3 baths2,718 sq. ft.
$615,000Active5 beds 3 baths2,718 sq. ft.214 Chardon Avenue, Brighton, CO 80601
MLS# IR1044818Listed by: DR HORTON REALTY LLC - New
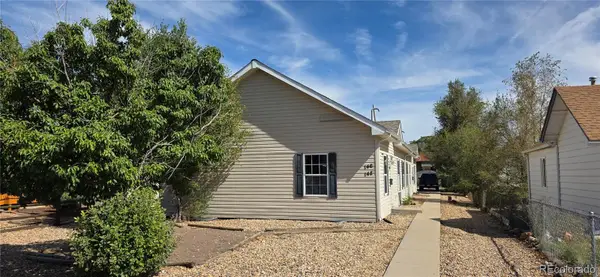 $470,000Active6 beds 4 baths2,204 sq. ft.
$470,000Active6 beds 4 baths2,204 sq. ft.146 N 10th Avenue, Brighton, CO 80601
MLS# 9160460Listed by: S.T. PROPERTIES - Coming Soon
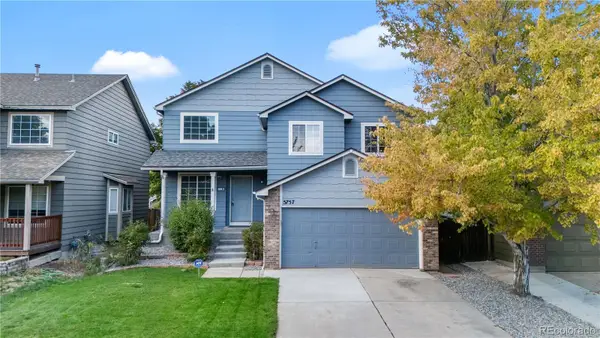 $529,000Coming Soon3 beds 3 baths
$529,000Coming Soon3 beds 3 baths5757 E 122nd Drive, Brighton, CO 80602
MLS# 8846191Listed by: BROKERS GUILD HOMES - Coming Soon
 $440,000Coming Soon3 beds 2 baths
$440,000Coming Soon3 beds 2 baths1424 Swan Avenue, Brighton, CO 80601
MLS# 9847662Listed by: KELLER WILLIAMS REALTY DOWNTOWN LLC - Open Sat, 12 to 3pmNew
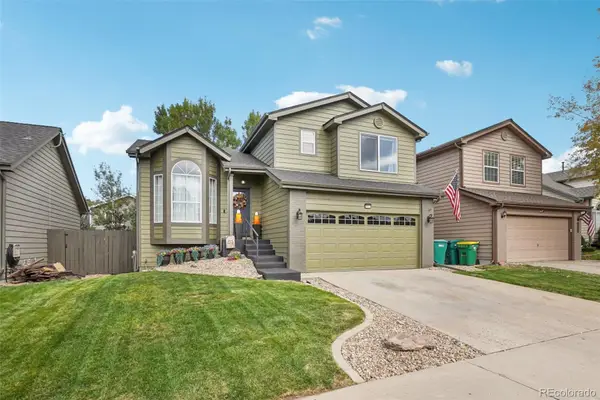 $559,900Active3 beds 3 baths2,212 sq. ft.
$559,900Active3 beds 3 baths2,212 sq. ft.5913 E 121st Place, Brighton, CO 80602
MLS# 8430425Listed by: REAL BROKER, LLC DBA REAL
