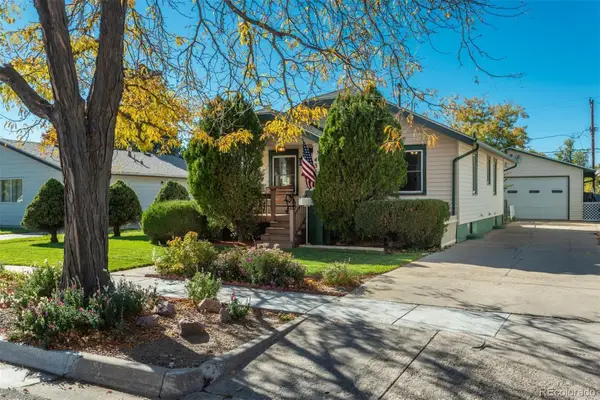12122 Village Circle W, Brighton, CO 80603
Local realty services provided by:ERA Shields Real Estate
12122 Village Circle W,Brighton, CO 80603
$649,000
- 5 Beds
- 4 Baths
- 3,147 sq. ft.
- Single family
- Active
Listed by:deja hawkinshawkinsrealestateco@gmail.com,970-367-1902
Office:navigate realty
MLS#:3105446
Source:ML
Price summary
- Price:$649,000
- Price per sq. ft.:$206.23
- Monthly HOA dues:$33
About this home
$15,000 Seller Credit Available for Competitive Offers. Apply toward closing costs or an interest-rate buy-down to make this move-in-ready home even more attainable.
Experience modern luxury in this fully remodeled 5-bedroom, 4-bath home by White Cliff Designs (WCD), where custom craftsmanship meets effortless living. The gourmet kitchen features WCD cabinetry, quartz counters, GE Café appliances, and a butler’s pantry, perfect for entertaining. Sunlit living spaces showcase a quartz fireplace, shiplap, Shou Sugi Ban accents, upgraded baseboards, shutters, and smart LED lighting. Hardwood stairs and waterproof LVP flow throughout, while a main-level office with barn doors offers an ideal work-from-home space.
The finished basement includes a kitchenette, full bath, walk-in closet, and built-in washer/dryer, perfect for guests, a MIL suite, or a home gym. Outdoors, enjoy a Cal Spa swim spa, gazebo, turf yard, oversized chess set, dog run, and customizable LED lighting. Fully owned solar, smart irrigation, and an oversized insulated garage/workshop complete this extraordinary home ready for modern living.
Contact an agent
Home facts
- Year built:2015
- Listing ID #:3105446
Rooms and interior
- Bedrooms:5
- Total bathrooms:4
- Full bathrooms:2
- Half bathrooms:1
- Living area:3,147 sq. ft.
Heating and cooling
- Cooling:Central Air
- Heating:Forced Air, Solar
Structure and exterior
- Roof:Composition
- Year built:2015
- Building area:3,147 sq. ft.
- Lot area:0.11 Acres
Schools
- High school:Prairie View
- Middle school:Prairie View
- Elementary school:Henderson
Utilities
- Water:Public
- Sewer:Public Sewer
Finances and disclosures
- Price:$649,000
- Price per sq. ft.:$206.23
- Tax amount:$5,305 (2024)
New listings near 12122 Village Circle W
- New
 $470,000Active4 beds 3 baths1,855 sq. ft.
$470,000Active4 beds 3 baths1,855 sq. ft.6358 E 121st Place, Brighton, CO 80602
MLS# 8714328Listed by: GUIDE REAL ESTATE - New
 $410,000Active3 beds 2 baths1,110 sq. ft.
$410,000Active3 beds 2 baths1,110 sq. ft.1451 Hummingbird Circle, Brighton, CO 80601
MLS# 3258547Listed by: KELLER WILLIAMS PREFERRED REALTY - New
 $700,000Active5.19 Acres
$700,000Active5.19 Acres10512 E 152nd Avenue, Brighton, CO 80602
MLS# 9796731Listed by: KELLER WILLIAMS PREFERRED REALTY - New
 $450,000Active4 beds 2 baths3,506 sq. ft.
$450,000Active4 beds 2 baths3,506 sq. ft.719 Walnut Street, Brighton, CO 80601
MLS# 9204756Listed by: RE/MAX ALLIANCE - New
 $2,750,000Active9 beds 8 baths7,101 sq. ft.
$2,750,000Active9 beds 8 baths7,101 sq. ft.28550 E 159th Avenue, Brighton, CO 80603
MLS# 4399743Listed by: RE/MAX ALLIANCE NORTHEAST - Open Sat, 2 to 4pmNew
 $725,000Active3 beds 2 baths4,668 sq. ft.
$725,000Active3 beds 2 baths4,668 sq. ft.4645 Longs Peak Street, Brighton, CO 80601
MLS# 9434599Listed by: EXP REALTY, LLC - New
 $385,000Active3 beds 1 baths1,824 sq. ft.
$385,000Active3 beds 1 baths1,824 sq. ft.433 S 3rd Avenue, Brighton, CO 80601
MLS# 9827258Listed by: LIV SOTHEBY'S INTERNATIONAL REALTY - New
 $1,199,900Active4 beds 5 baths6,968 sq. ft.
$1,199,900Active4 beds 5 baths6,968 sq. ft.30385 E 161st Avenue, Brighton, CO 80603
MLS# IR1046613Listed by: PREMIER COMMUNITY HOMES - New
 $278,775Active2.16 Acres
$278,775Active2.16 Acres30300 E 162nd Avenue, Brighton, CO 80603
MLS# IR1046615Listed by: PREMIER COMMUNITY HOMES - New
 $424,000Active2 beds 3 baths1,469 sq. ft.
$424,000Active2 beds 3 baths1,469 sq. ft.1701 Bloom Street, Brighton, CO 80601
MLS# 4450340Listed by: MB TEAM LASSEN
