12388 Jasmine Street, Brighton, CO 80602
Local realty services provided by:ERA New Age
12388 Jasmine Street,Brighton, CO 80602
$559,900
- 4 Beds
- 3 Baths
- 2,144 sq. ft.
- Single family
- Active
Listed by:francisco talavera-ruizTalavera1@msn.com,720-400-0197
Office:megastar realty
MLS#:7000633
Source:ML
Price summary
- Price:$559,900
- Price per sq. ft.:$261.15
About this home
Welcome to 12388 Jasmine Street in Brighton, CO 80602 — a beautifully maintained and thoughtfully updated home featuring 4 bedrooms, 3 bathrooms, and 2,144 square feet of flexible living space. Located in a quiet, family-friendly neighborhood with no HOA, this residence offers comfort, convenience, and modern appeal throughout. The newly remodeled basement adds incredible versatility — featuring fresh carpet, new paint, and a full bathroom — making it ideal as a private guest suite, personal retreat, or even a potential rental income opportunity.
The main level features an open, welcoming layout anchored by a cozy and beautiful chimney that adds warmth and character. Throughout the home, various tasteful remodels enhance both design and function, and the brand-new concrete driveway adds excellent curb appeal and lasting value. Enjoy an attached garage and a generous backyard with ample space to entertain, garden, or unwind in your own personal oasis.
This home is located in the highly rated Adams 12 Five Star Schools, recognized as a Top 10 school district in the Denver metro area, offering families strong academic programs and diverse learning opportunities.
Conveniently situated just 10 minutes from the Prairie Center Shopping Center — with Target, Kohl’s, Home Depot, and numerous dining options — and only 12 minutes from I-76, commuting to Denver or DIA is quick and easy. Nearby parks, schools, and walking trails further add to this home's appeal.
With no HOA, quality upgrades, a flexible layout, and a top-tier school district, this move-in ready property offers exceptional value and lifestyle flexibility.
Contact an agent
Home facts
- Year built:1999
- Listing ID #:7000633
Rooms and interior
- Bedrooms:4
- Total bathrooms:3
- Full bathrooms:3
- Living area:2,144 sq. ft.
Heating and cooling
- Cooling:Central Air
- Heating:Forced Air
Structure and exterior
- Roof:Composition
- Year built:1999
- Building area:2,144 sq. ft.
- Lot area:0.1 Acres
Schools
- High school:Horizon
- Middle school:Shadow Ridge
- Elementary school:Glacier Peak
Utilities
- Water:Public
- Sewer:Public Sewer
Finances and disclosures
- Price:$559,900
- Price per sq. ft.:$261.15
- Tax amount:$3,422 (2024)
New listings near 12388 Jasmine Street
- Coming SoonOpen Sat, 10am to 1pm
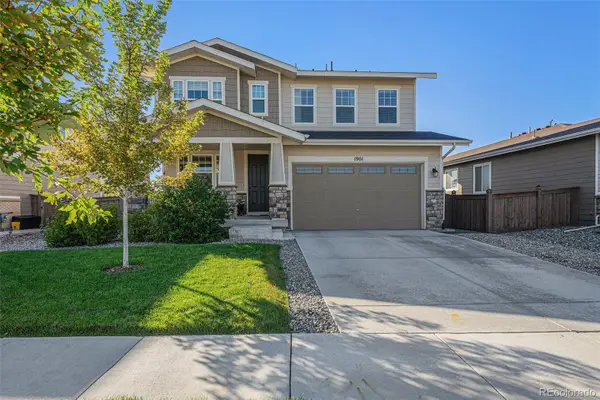 $560,000Coming Soon3 beds 3 baths
$560,000Coming Soon3 beds 3 baths1901 Peregrine Drive, Brighton, CO 80601
MLS# 6189346Listed by: KELLER WILLIAMS REALTY URBAN ELITE - Coming Soon
 $640,000Coming Soon4 beds 3 baths
$640,000Coming Soon4 beds 3 baths680 N 15th Avenue, Brighton, CO 80601
MLS# 1559668Listed by: WEST AND MAIN HOMES INC - Open Fri, 12pm to 3amNew
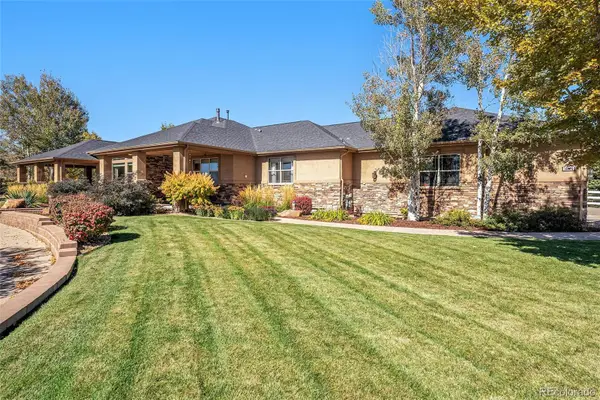 $1,495,000Active3 beds 4 baths6,460 sq. ft.
$1,495,000Active3 beds 4 baths6,460 sq. ft.10305 E 146th Place, Brighton, CO 80602
MLS# 6505700Listed by: KELLER WILLIAMS PREFERRED REALTY - New
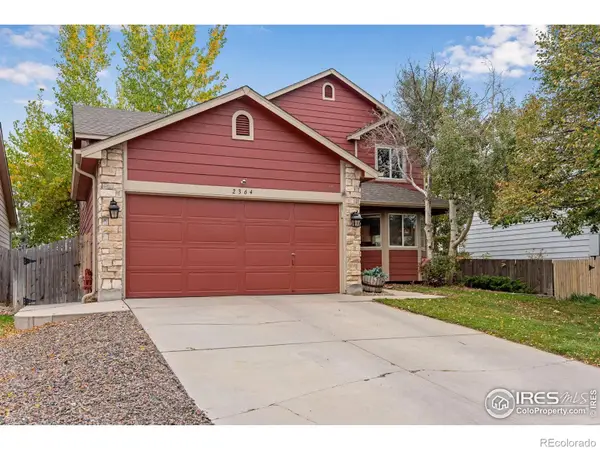 $424,900Active3 beds 3 baths2,455 sq. ft.
$424,900Active3 beds 3 baths2,455 sq. ft.2364 Cherry Street, Brighton, CO 80601
MLS# 5952232Listed by: C3 REAL ESTATE SOLUTIONS LLC - New
 $605,590Active4 beds 3 baths2,625 sq. ft.
$605,590Active4 beds 3 baths2,625 sq. ft.96 N 45th Avenue, Brighton, CO 80601
MLS# IR1045661Listed by: DR HORTON REALTY LLC - New
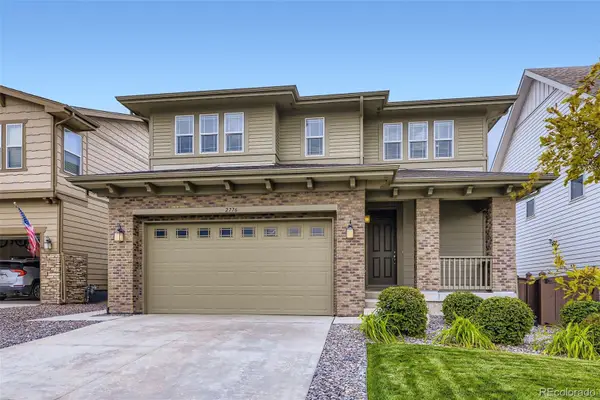 $485,000Active3 beds 3 baths1,698 sq. ft.
$485,000Active3 beds 3 baths1,698 sq. ft.2776 Kestrel Street, Brighton, CO 80601
MLS# 1593205Listed by: COMPASS - DENVER - New
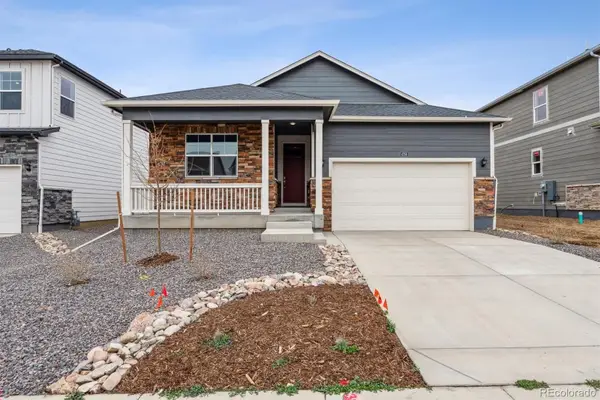 $530,555Active3 beds 2 baths1,635 sq. ft.
$530,555Active3 beds 2 baths1,635 sq. ft.4725 Singletree Lane, Brighton, CO 80601
MLS# 2392552Listed by: D.R. HORTON REALTY, LLC - New
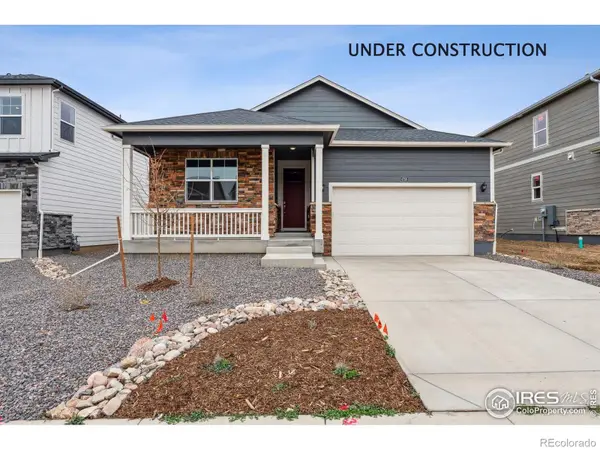 $530,555Active3 beds 2 baths1,635 sq. ft.
$530,555Active3 beds 2 baths1,635 sq. ft.4725 Singletree Lane, Brighton, CO 80601
MLS# IR1045652Listed by: DR HORTON REALTY LLC - Coming SoonOpen Sat, 10am to 12pm
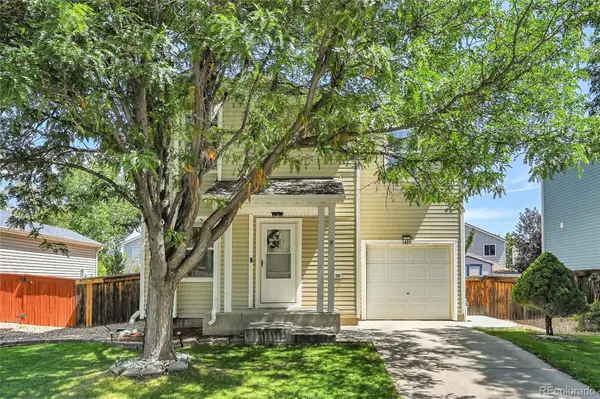 $425,000Coming Soon3 beds 2 baths
$425,000Coming Soon3 beds 2 baths1489 Hummingbird Circle, Brighton, CO 80601
MLS# 5118894Listed by: A PERFECT LOCATION REALTY - Coming SoonOpen Sat, 11am to 1pm
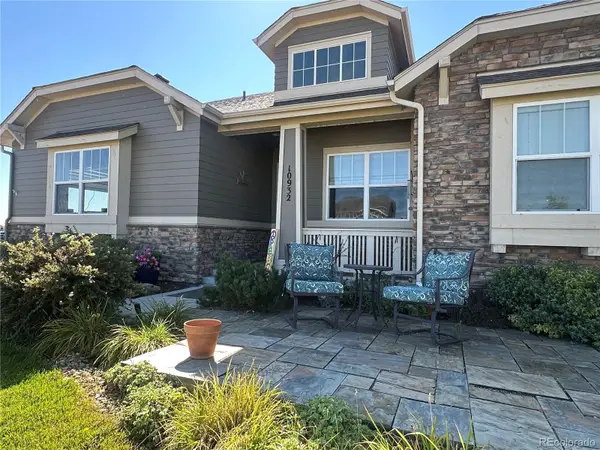 $948,900Coming Soon3 beds 4 baths
$948,900Coming Soon3 beds 4 baths10932 E 162nd Place, Brighton, CO 80602
MLS# 8179348Listed by: RESIDENT REALTY SOUTH METRO
