12440 Quince Street, Brighton, CO 80602
Local realty services provided by:ERA Shields Real Estate
12440 Quince Street,Brighton, CO 80602
$1,690,000
- 5 Beds
- 4 Baths
- 6,080 sq. ft.
- Single family
- Active
Listed by:katie halseykatie.halsey@compass.com,720-806-6859
Office:compass - denver
MLS#:9211134
Source:ML
Price summary
- Price:$1,690,000
- Price per sq. ft.:$277.96
About this home
*NEW PRICE!!!! Welcome home to your luxurious, turn key expansive residence. This home offers 6,080 square feet of refined living space situated on 5.15 acres and NO HOA. Enjoy the mountain views from both inside and outside the home.
The whole home inside has been repainted in July! Once inside discover a sophisticated layout featuring five spacious bedrooms and four luxurious bathrooms. The main floor primary suite is a private sanctuary, complete with a marble bathroom and a generous walk-in closet. The home boasts marble floors on the main floor with wood floors and NEW Luxury Vinyl Plank floors in all the upstairs bedrooms.
The large kitchen is a culinary haven, equipped with everything you need including a gas cooktop, large farmhouse sink, dishwasher, refrigerator, microwave, and a pantry. Its expansive waterfall edge island and abundant storage make it perfect for both everyday meals and entertaining.
With ultimate relaxation with amenities such as a steam shower, jetted tub, outdoor rustic cedar barrel steam sauna, and an indulgent hot tub. Entertain guests in style with an expansive deck, patio, and a barbecue area, or retreat to the balcony to savor the serene views. The property is enhanced with artificial turf and a putting green. The home has over $200,000 worth of upgrades that the seller has made to the home.
Energy efficiency and comfort are paramount, with PAID OFF solar panels, central AC, forced air, and an air purification system ensuring a perfect indoor climate. The home is also equipped with a central vacuum, water filtration system, whole house fire sprinkler system, a full basement ready to have your finishing touches added to it, and a security gate for added convenience and peace of mind.
Whether it's cozy evenings by the fireplace or summer days on the patio, this Brighton estate offers a lifestyle of luxury and tranquility. Welcome home!
Contact an agent
Home facts
- Year built:2018
- Listing ID #:9211134
Rooms and interior
- Bedrooms:5
- Total bathrooms:4
- Full bathrooms:2
- Half bathrooms:1
- Living area:6,080 sq. ft.
Heating and cooling
- Cooling:Central Air
- Heating:Forced Air, Propane, Solar
Structure and exterior
- Roof:Shingle
- Year built:2018
- Building area:6,080 sq. ft.
- Lot area:5.15 Acres
Schools
- High school:Riverdale Ridge
- Middle school:Roger Quist
- Elementary school:Brantner
Utilities
- Water:Well
- Sewer:Septic Tank
Finances and disclosures
- Price:$1,690,000
- Price per sq. ft.:$277.96
- Tax amount:$13,282 (2024)
New listings near 12440 Quince Street
- New
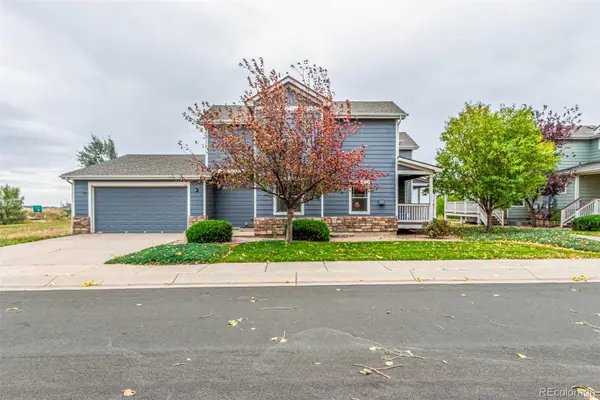 $360,000Active2 beds 3 baths1,783 sq. ft.
$360,000Active2 beds 3 baths1,783 sq. ft.12 Golden Eagle Parkway, Brighton, CO 80601
MLS# 3173502Listed by: NAVIGATE REALTY - New
 $289,000Active1.78 Acres
$289,000Active1.78 Acres16180 Kenosha Street, Brighton, CO 80603
MLS# 6353237Listed by: RE/MAX LEADERS - New
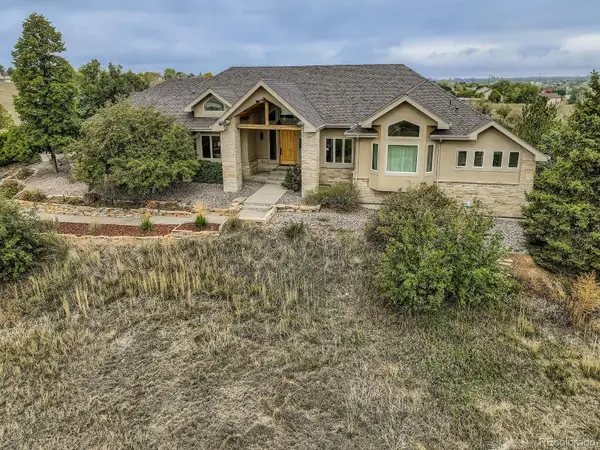 $2,700,000Active5 beds 4 baths6,965 sq. ft.
$2,700,000Active5 beds 4 baths6,965 sq. ft.15351 Riverdale Road, Brighton, CO 80602
MLS# 9865953Listed by: KELLER WILLIAMS REALTY DOWNTOWN LLC - New
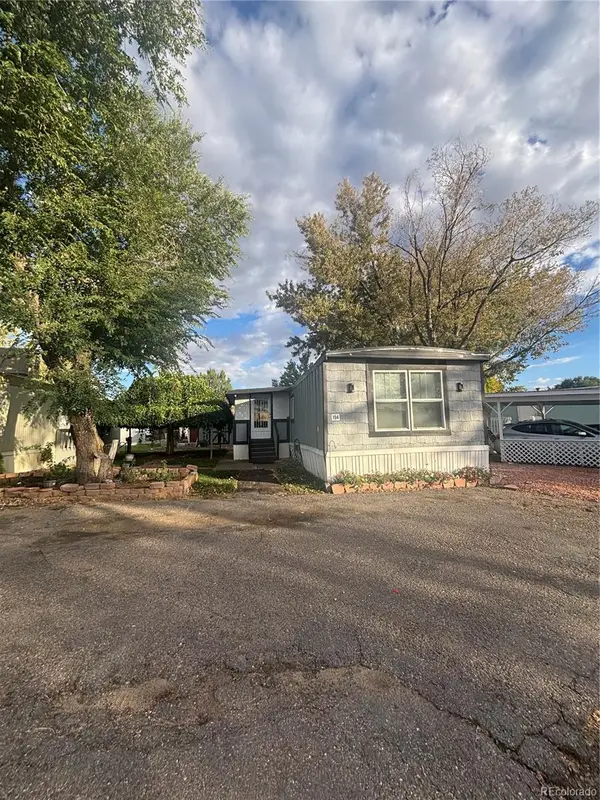 $75,000Active3 beds 1 baths924 sq. ft.
$75,000Active3 beds 1 baths924 sq. ft.3060 E Bridge Street, Brighton, CO 80601
MLS# 4037467Listed by: MEGASTAR REALTY - New
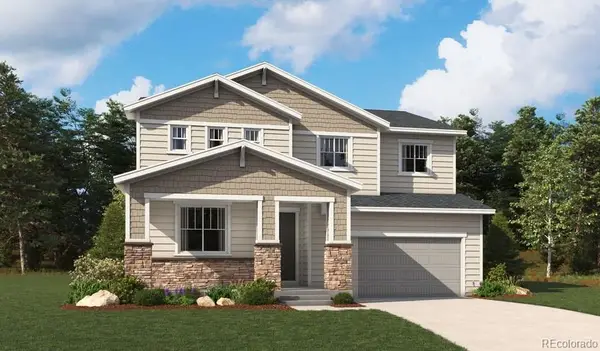 $609,950Active5 beds 3 baths3,109 sq. ft.
$609,950Active5 beds 3 baths3,109 sq. ft.356 Lake Granby Avenue, Brighton, CO 80601
MLS# 9464745Listed by: RICHMOND REALTY INC - Open Sat, 10am to 1pmNew
 $1,375,000Active5 beds 6 baths5,874 sq. ft.
$1,375,000Active5 beds 6 baths5,874 sq. ft.30045 E 161st Avenue, Brighton, CO 80603
MLS# 9863111Listed by: REMAX INMOTION - Coming SoonOpen Sat, 10am to 1pm
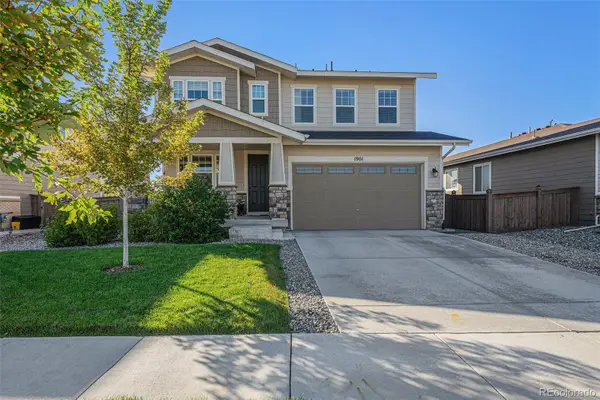 $560,000Coming Soon3 beds 3 baths
$560,000Coming Soon3 beds 3 baths1901 Peregrine Drive, Brighton, CO 80601
MLS# 6189346Listed by: KELLER WILLIAMS REALTY URBAN ELITE - Coming SoonOpen Sat, 12 to 2pm
 $640,000Coming Soon4 beds 3 baths
$640,000Coming Soon4 beds 3 baths680 N 15th Avenue, Brighton, CO 80601
MLS# 1559668Listed by: WEST AND MAIN HOMES INC - Open Fri, 12pm to 3amNew
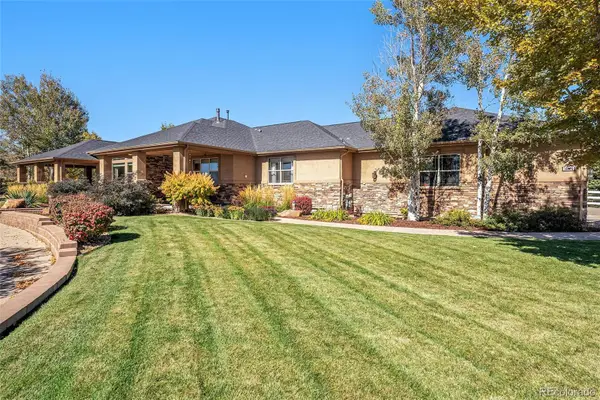 $1,495,000Active3 beds 4 baths6,460 sq. ft.
$1,495,000Active3 beds 4 baths6,460 sq. ft.10305 E 146th Place, Brighton, CO 80602
MLS# 6505700Listed by: KELLER WILLIAMS PREFERRED REALTY - New
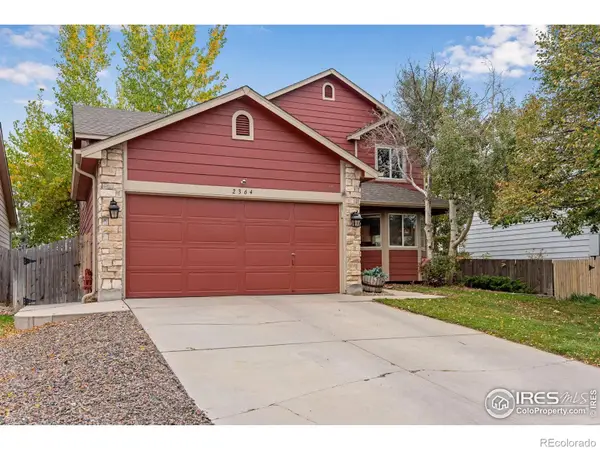 $424,900Active3 beds 3 baths2,455 sq. ft.
$424,900Active3 beds 3 baths2,455 sq. ft.2364 Cherry Street, Brighton, CO 80601
MLS# 5952232Listed by: C3 REAL ESTATE SOLUTIONS LLC
