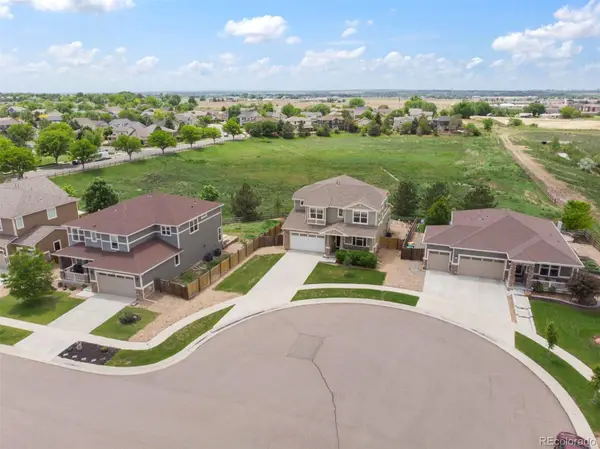149 Jewel Street, Brighton, CO 80603
Local realty services provided by:ERA Teamwork Realty

149 Jewel Street,Brighton, CO 80603
$560,000
- 5 Beds
- 5 Baths
- - sq. ft.
- Single family
- Sold
Listed by:jennifer sheldonJENNIFER.SHELDON@REMAX.NET,303-829-6299
Office:re/max alliance northeast
MLS#:8201852
Source:ML
Sorry, we are unable to map this address
Price summary
- Price:$560,000
- Monthly HOA dues:$33
About this home
Welcome Home! Truly spectacular ranch style home is located in the Silver Peaks subdivision where the taxes are still reasonable! This gorgeous, turn-key home offers 5 bedrooms, 5 bathrooms and just under 3,000 square feet of finished living space so there is plenty of room for family and friends. Thoughtfully designed and meticulously maintained, formal model home has dramatic vaulted ceilings and beautiful carved hardwood floors on the main level that really make this home feel special. The open floor concept design seamlessly connects the inviting kitchen and spacious family room which make a wonderful place for entertaining or just relaxing at the end of the day. Finished basement offers a great place to get away or entertain with an impressive bar area complete with bar fridge, additional family room large enough for gaming tables and large private locked storage closet. The lower level also features 2 generous sized bedrooms, each with a private en-suite bath and, if that weren’t enough, there is a lower level laundry room! The massive 4 car garage is a dream come true offering so many options for use by having a wall that separates the space, yet they are still connected. One side has standard 7’ garage door height and the second garage door is 8’ tall so many trucks will fit. With a total of 913 sq ft in the garage, there is plenty of room for cars, toys, workshop, workout room… limitless possibilities. Finished garage space is insulated, drywalled, heated and has 220v, built-in cabinets, operable windows, a service door to the backyard and a necessity for every amazing garage… a refrigerator! This incredible home offers so much space and versatility, come take a look and make this beautiful home your reality!
Contact an agent
Home facts
- Year built:2006
- Listing Id #:8201852
Rooms and interior
- Bedrooms:5
- Total bathrooms:5
- Full bathrooms:4
- Half bathrooms:1
Heating and cooling
- Cooling:Central Air
- Heating:Forced Air
Structure and exterior
- Roof:Shingle
- Year built:2006
Schools
- High school:Weld Central
- Middle school:Weld Central
- Elementary school:Lochbuie
Utilities
- Sewer:Public Sewer
Finances and disclosures
- Price:$560,000
- Tax amount:$4,740 (2023)
New listings near 149 Jewel Street
- New
 $562,590Active3 beds 2 baths3,168 sq. ft.
$562,590Active3 beds 2 baths3,168 sq. ft.6059 Caribou Drive, Brighton, CO 80601
MLS# 8429597Listed by: RE/MAX PROFESSIONALS - New
 $567,900Active4 beds 3 baths3,816 sq. ft.
$567,900Active4 beds 3 baths3,816 sq. ft.1523 Honeysuckle Court, Brighton, CO 80601
MLS# 7941249Listed by: EXP REALTY, LLC - New
 $1,395,000Active4 beds 4 baths5,159 sq. ft.
$1,395,000Active4 beds 4 baths5,159 sq. ft.30460 E 161st Avenue, Brighton, CO 80603
MLS# 9599833Listed by: IGO REALTY - New
 $540,000Active5 beds 3 baths2,942 sq. ft.
$540,000Active5 beds 3 baths2,942 sq. ft.1178 Lark Lane, Brighton, CO 80601
MLS# 7346328Listed by: HOMESMART - New
 $689,950Active3 beds 2 baths3,877 sq. ft.
$689,950Active3 beds 2 baths3,877 sq. ft.4590 Hobbs Place, Brighton, CO 80601
MLS# 3886153Listed by: RICHMOND REALTY INC - New
 $1,100,000Active5 beds 5 baths3,789 sq. ft.
$1,100,000Active5 beds 5 baths3,789 sq. ft.11343 E 163rd Court, Brighton, CO 80602
MLS# 8724240Listed by: RE/MAX PROFESSIONALS - New
 $524,950Active3 beds 3 baths1,831 sq. ft.
$524,950Active3 beds 3 baths1,831 sq. ft.4447 Boone Circle, Brighton, CO 80601
MLS# 8696127Listed by: RICHMOND REALTY INC - New
 $689,900Active5 beds 4 baths4,266 sq. ft.
$689,900Active5 beds 4 baths4,266 sq. ft.49 Wooten Avenue, Brighton, CO 80601
MLS# 1890365Listed by: RE/MAX PROFESSIONALS - New
 $699,900Active5 beds 5 baths4,507 sq. ft.
$699,900Active5 beds 5 baths4,507 sq. ft.127 Wooten Avenue, Brighton, CO 80601
MLS# 6168614Listed by: RE/MAX PROFESSIONALS - New
 $685,000Active5 beds 3 baths3,981 sq. ft.
$685,000Active5 beds 3 baths3,981 sq. ft.5540 Juniper Drive, Brighton, CO 80601
MLS# 4595098Listed by: KENTWOOD BOULDER VALLEY

