15935 Ulster Street, Brighton, CO 80602
Local realty services provided by:ERA Teamwork Realty
Listed by:debra stephenson303-501-7377
Office:berkshire hathaway homeservices colorado real estate, llc. - brighton
MLS#:7685292
Source:ML
Price summary
- Price:$1,250,000
- Price per sq. ft.:$283.51
- Monthly HOA dues:$10.42
About this home
When Excellence Exceeds Expectations! A rare find in the city a 2.51-acre horse property that no stone has been left unturned in the quality, craftsmanship and love of a home.
This house checks all the boxes: 5+ bedroom 4 bath, 4 car heated garage, a home for your chickens, a chef’s dream kitchen with a 8’ x 5.5’ granite center island all cabinets have soft pull, pull-outs in them , a pantry that is roughly 12 x12 with a commercial beverage cooler, a basement that is perfectly designed for a multigenerational living situation or just the In-laws. The basement includes a large living room, bedroom, bath, office, and wet bar. The primary suite has the most magnificent sitting area with stunning mountain views and a European Soaking Tub. There is a junior suite as well with a private bath. A Jack & Jill wing with radiant floors in the bathroom. The open concept family room to the kitchen allows everyone to enjoy the time spent together or maybe walk out to your covered west deck to enjoy music and the mountains with Bluetooth sound system and fireplace. Naturally, it has a formal office and formal living room. Did we mention the Jelly Fish lighting to have some fun with each of the holidays you celebrate? Hunter Douglas blinds throughout. Plan extra time for your showing as you will need it to enjoy your time here, we are sure you will fall in love.
This home has be pre-inspected, comes with a 1 year home warranty, the septic has been prepared for a Use Transfer permit, new roof and professionally painted outside last month. Nothing left to do except move in and plan a house warming party!
Contact an agent
Home facts
- Year built:1995
- Listing ID #:7685292
Rooms and interior
- Bedrooms:5
- Total bathrooms:5
- Full bathrooms:3
- Half bathrooms:1
- Living area:4,409 sq. ft.
Heating and cooling
- Cooling:Central Air
- Heating:Forced Air
Structure and exterior
- Roof:Composition
- Year built:1995
- Building area:4,409 sq. ft.
- Lot area:2.51 Acres
Schools
- High school:Riverdale Ridge
- Middle school:Roger Quist
- Elementary school:Brantner
Utilities
- Water:Public
- Sewer:Septic Tank
Finances and disclosures
- Price:$1,250,000
- Price per sq. ft.:$283.51
- Tax amount:$6,762 (2024)
New listings near 15935 Ulster Street
- Coming Soon
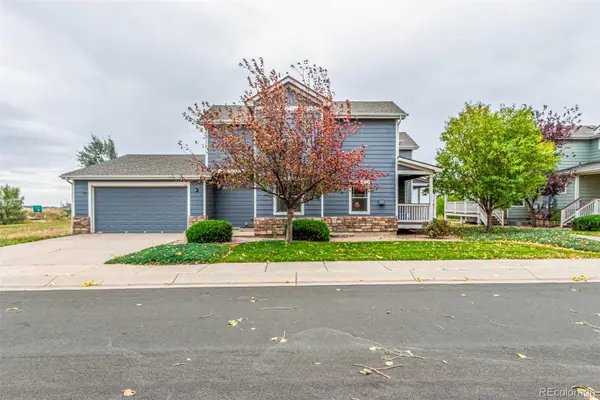 $360,000Coming Soon2 beds 3 baths
$360,000Coming Soon2 beds 3 baths12 Golden Eagle Parkway, Brighton, CO 80601
MLS# 3173502Listed by: NAVIGATE REALTY - New
 $289,000Active1.78 Acres
$289,000Active1.78 Acres16180 Kenosha Street, Brighton, CO 80603
MLS# 6353237Listed by: RE/MAX LEADERS - New
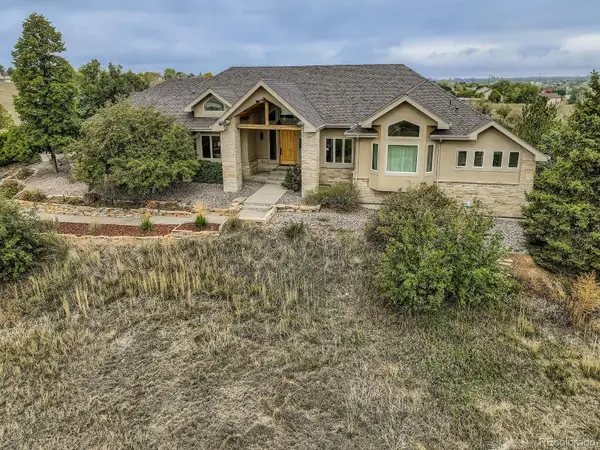 $2,700,000Active5 beds 4 baths6,965 sq. ft.
$2,700,000Active5 beds 4 baths6,965 sq. ft.15351 Riverdale Road, Brighton, CO 80602
MLS# 9865953Listed by: KELLER WILLIAMS REALTY DOWNTOWN LLC - New
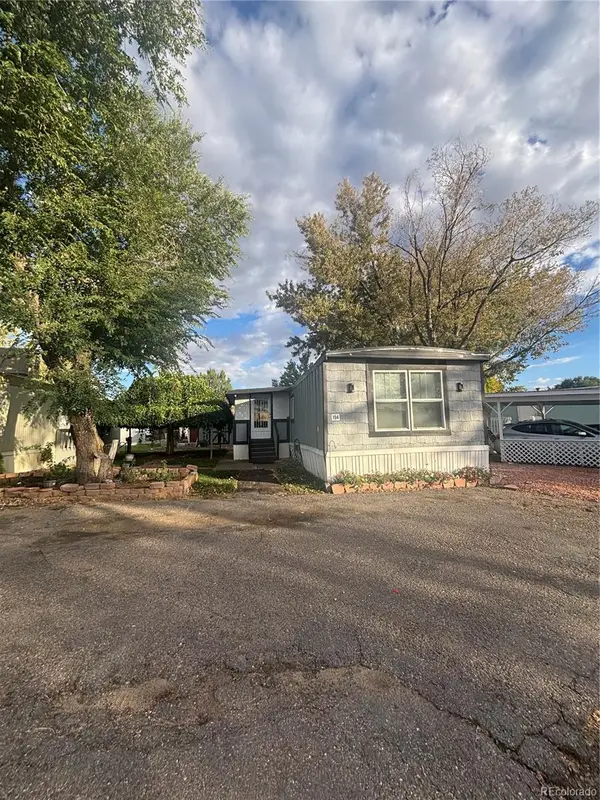 $75,000Active3 beds 1 baths924 sq. ft.
$75,000Active3 beds 1 baths924 sq. ft.3060 E Bridge Street, Brighton, CO 80601
MLS# 4037467Listed by: MEGASTAR REALTY - New
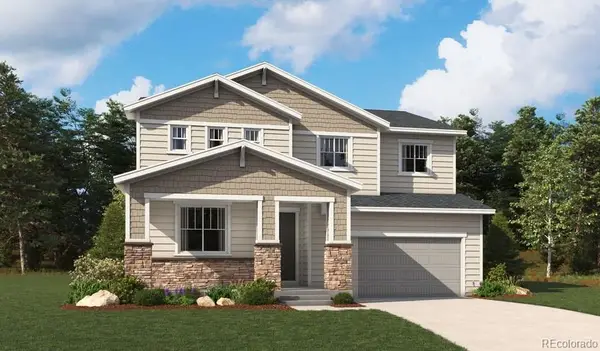 $609,950Active5 beds 3 baths3,109 sq. ft.
$609,950Active5 beds 3 baths3,109 sq. ft.356 Lake Granby Avenue, Brighton, CO 80601
MLS# 9464745Listed by: RICHMOND REALTY INC - Open Sat, 10am to 1pmNew
 $1,375,000Active5 beds 6 baths5,874 sq. ft.
$1,375,000Active5 beds 6 baths5,874 sq. ft.30045 E 161st Avenue, Brighton, CO 80603
MLS# 9863111Listed by: REMAX INMOTION - Coming SoonOpen Sat, 10am to 1pm
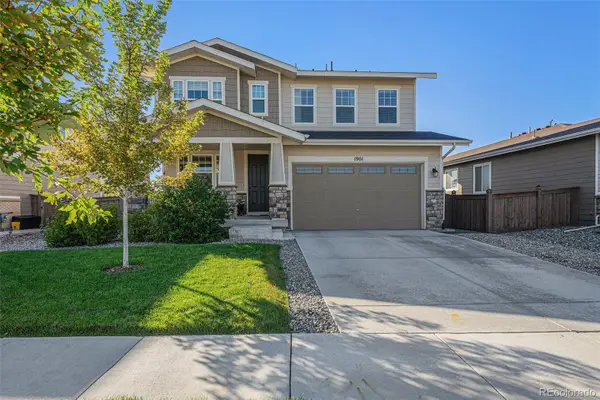 $560,000Coming Soon3 beds 3 baths
$560,000Coming Soon3 beds 3 baths1901 Peregrine Drive, Brighton, CO 80601
MLS# 6189346Listed by: KELLER WILLIAMS REALTY URBAN ELITE - Coming SoonOpen Sat, 12 to 2pm
 $640,000Coming Soon4 beds 3 baths
$640,000Coming Soon4 beds 3 baths680 N 15th Avenue, Brighton, CO 80601
MLS# 1559668Listed by: WEST AND MAIN HOMES INC - Open Fri, 12pm to 3amNew
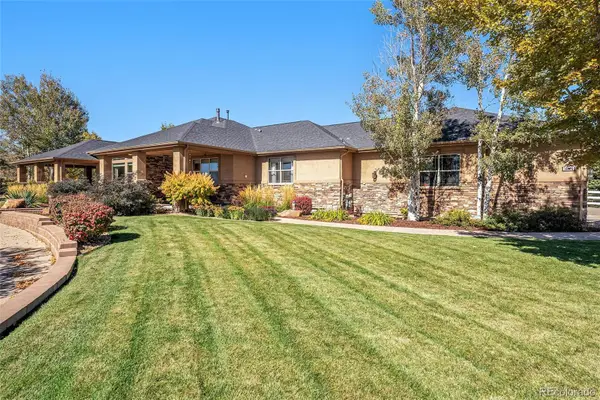 $1,495,000Active3 beds 4 baths6,460 sq. ft.
$1,495,000Active3 beds 4 baths6,460 sq. ft.10305 E 146th Place, Brighton, CO 80602
MLS# 6505700Listed by: KELLER WILLIAMS PREFERRED REALTY - New
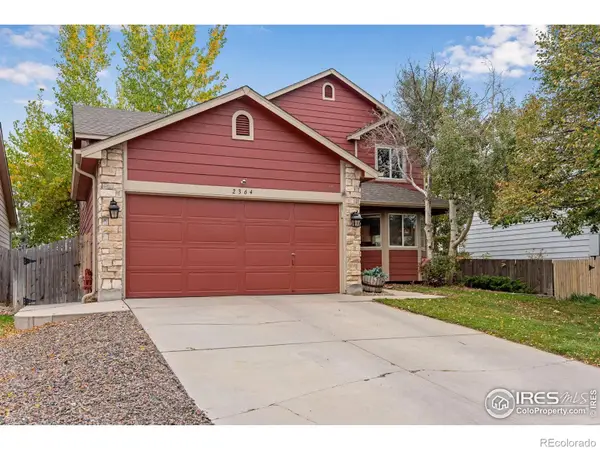 $424,900Active3 beds 3 baths2,455 sq. ft.
$424,900Active3 beds 3 baths2,455 sq. ft.2364 Cherry Street, Brighton, CO 80601
MLS# 5952232Listed by: C3 REAL ESTATE SOLUTIONS LLC
